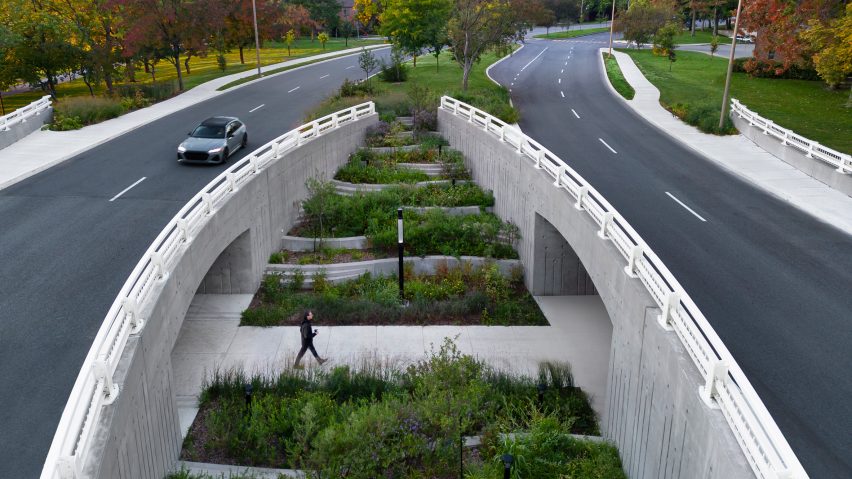Canadian architecture studio Provencher Roy has created Darwin Bridges, a curved bridge on Nuns' Island outside of Montreal constructed with concrete that utilises recycled glass in its mixture.
The structure replaces a set of two-lane bridges constructed in the 1960s to service the growing suburban community and connect it with the highway system.
The original bridges had fallen into disrepair, and local studio Provencher Roy was tapped to remake them. Provencher Roy conceptualised a curving form that continued its function as an automotive route but also considered the pedestrian access at its shoulders and underneath.
"The concept was always there, but the design and construction standards of the time favoured the automobile, with corrugated galvanized iron guardrails to prevent vehicles from falling," said Provencher Roy project manager Jacques Rousseau.
"For this project, we were therefore working in a paradoxical 1960s context, on an innovative urban project to improve the user experience, while also contending with the formal urban treatments required for road transportation."
The curved bridges have arches along their length and were constructed using a cast-in-place concrete aggregate with a "less raw colour" than traditional concrete.
Recycled glass converted to ground glass pozzolan (GGP) was included in the aggregate, comprising about ten per cent of the mix. According to the studio, this both reduces the total C02 emissions necessary for the bridge's construction and creates a "strengthening of the mechanical properties of concrete".
This strengthening occurs because of how the cement in the aggregate reacts with the GGP, forming calcium silica hydrate. More than 40,000 kilograms of glass – the equivalent of around 70,000 bottles of wine – went into the mixture.
"When ground into a fine particle powder and introduced in concrete, GGP reduces the permeability and increases durability," said the studio, who noted that this method has been approved by the American Society for Testing and Materials (ASTM). Stainless steel reinforcements bolster the strength of the bridge.
Besides the strength of the cement, the studio also said that the mixture could help with the resistance of the material to the harsh climatic conditions in Montreal. It estimated the lifespan of the bridge at 125 years.
Provencher Roy also focused on the experience of the pedestrian walkway that winds underneath the bridges. The median that runs along the highway was expanded, giving the bridges a bow-like form.
Between the bridge structures, the studio created a retaining wall that was lined with plants to create a space that it described as "a soothing secret garden".
The concrete on the exterior faces of the bridge was stylized, impressed with half circles and flower stems. LED lights were included to create a safer walking environment.
According to the studio, the Darwin Bridges are the first road bridges to be completed by engineers in Montreal for "half a century".
Provencher Roy has completed a number of high-profile projects in the city including the conversion of Montreal's Olympic Tower to offices as well as the design of a spiral ramp under the National Assembly of Quebec in Quebec City.
The photography is by Stéphane Brügger.
Project credits:
Architecture: Provencher Roy
Structure: SNC-Lavalin
Civil: SNC-Lavalin
Lighting: SNC-Lavalin
Landsacpe: Provencher Roy

