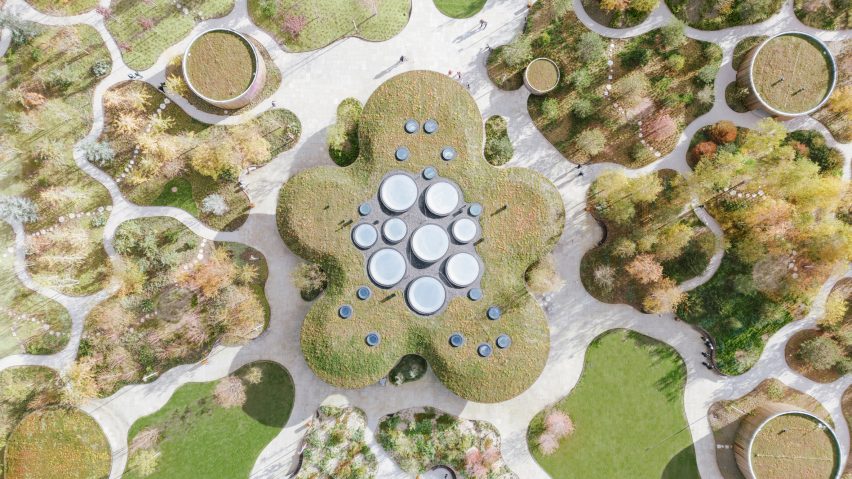Danish studio Cobe has completed The Opera Park, a "much-needed green oasis" in Copenhagen's inner harbour that features six gardens and a flower-shaped greenhouse.
Described by Cobe as a "lush, green park island", the 21,500-square-metre landscape occupies a green lawn on a former industrial site adjacent to The Royal Danish Opera.
The Opera Park, which opened on the island in October, features six different gardens: the North American forest, the Danish oak forest, the Nordic forest, the Oriental garden, the English garden and the subtropical garden.
The subtropical garden is located inside a flower-shaped central greenhouse, which also houses a cafe and the entrance to an underground car park that can hold 300 cars.
"The Opera Park is a place where nature comes first amidst Copenhagen's bustling urban development," Cobe founder Dan Stubbergaard said.
"With its six gardens, winding paths and carefully crafted viewpoints, the project seizes elements of Copenhagen's historical, romantic gardens to tackle today's challenges such as decline in biodiversity and water management," he added.
"Designed for recreation, relaxation and contemplation, the park provides the city with a much-needed green oasis," continued Stubbergaard.
"As you stroll through the park, you get the feeling of having left the city and being immersed in nature, almost forgetting you are in the middle of the dense city center."
More than 600 trees, 40,000 bulb plants and 80,000 herbaceous bushes and perennials are planted on the garden island, including 223 unique local and exotic plants.
The aim was to include a wide variety of species to encourage birds and insects to find shelter and food in The Opera Park.
Cobe's landscape design is intended as a nod to the nearby opera.
"Like an opera stage, the park is a composed landscape with a foreground, a middle ground and a background," Stubbergaard explained.
"The 80,000 plants and 600 trees are placed to naturally create a scenic setting facing the harbor," he added. "The terrain and trees are tallest where they create the background, and lowest in the foreground towards the harbor."
Visitors to the park can walk across to The Royal Danish Opera house, which is located on an adjacent island, via a landscaped bridge with a covered walkway. This is designed by Cobe as an "organically shaped glass structure" and features a hovering roof.
The Opera Park also holds a reflecting pool, a water lily pond and a fountain. Underground water reservoirs are designed to store rainwater that can be used to irrigate the greenhouse.
Cobe designed the park with an elevated terrain to protect it from flooding in the case of heavy rainfall or if the water levels in the harbour increase significantly. It also features rain beds to manage rainwater runoff, while the greenhouse and landscaped bridge have green roofs to capture rainwater.
The park and its buildings are powered by solar panels on the roof of the nearby opera building roof.
The Opera Park is the latest project to be designed for Copenhagen's harbour.
Danish architecture studio BIG recently announced that its own office is nearing completion in the harbour and the city is planning to build an artificial island, Lynetteholm, in the harbour to protect it from rising water.
The photography is by Francisco Tirado.
Project credits:
Architect and landscape architect: Cobe
Engineers: Vita, Via Trafik, DBI and Lüchninger Meyer Hermansen
Contractors: Hansson og Knudsen, Bauer, Redtz Glas og Façade, HSM Industri, GK Danmark, Bravida Danmark, Høyrup & Clemmesen, KONE, Phønix Tag, Jakon, Areo, Terrazzo.dk, Raadvad Maleren, Snedkerierne, OKNygaard, Palmproject Europe, Scanview Systems, Zurface, Retail Reflexions, Vector Foiltech

