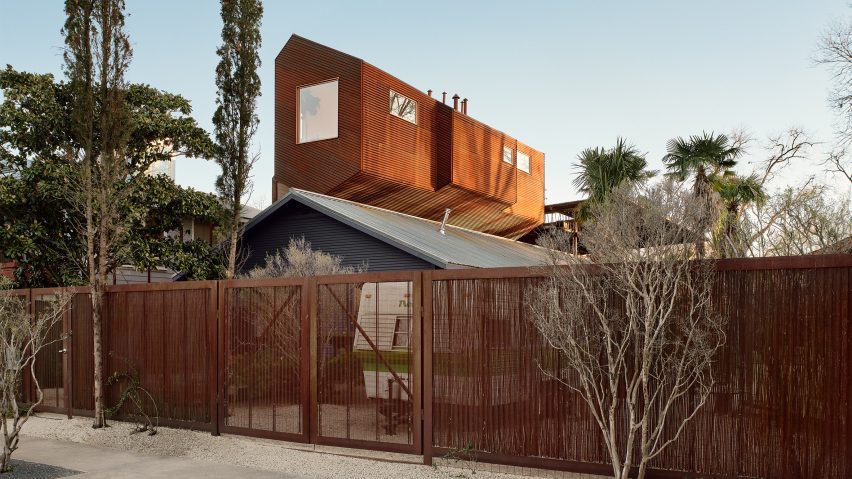This exclusive video produced by Dezeen features The Perch, architect Nicole Blair's elevated house extension in Austin, which was designed to maximise living space.
As its name suggests, the structure is perched just two feet above the roof of the existing home to minimise disturbance to the residence below.
Blair clad the guesthouse in weathering-steel panels and added wood-framed windows provided by Windsor Windows & Doors. The Burnt Pumpkin colour of the windows was selected to complement the Corten-steel exterior.
The structure spans 660 square feet and consists of an irregularly shaped steel volume supported by four columns.
The assembly of the steel structure took place offsite, in order to minimise disruption to the mature vegetation on the premises and reduce on-site material storage.
The architect designed the interior of the guesthouse to have a bright, airy atmosphere and adorned it with colourful accents.
It features wood flooring supplied and installed by local company Artisan Hardwood Floors, which was complemented with pink cabinetry and exposed plumbing fittings throughout the home.
The materials used for the wood flooring were a mix of pre-finished plain and rift-sawn white oak, excess wood recycled from a larger project by the company.
The first floor of the guesthouse encompasses an open-concept kitchen, living room and dining area with compact footprints and vaulted ceilings for an increased sense of space.
The upper level includes a room facing the street and another overlooking the backyard, designated for use as a guest bedroom and a hair salon for one of the owners who is a hairstylist.
The photography is by Casey Dunn.
Partnership content
This video was produced by Dezeen for Windsor Windows & Doors and Artisan Hardwood Floors as part of a partnership. Find out more about Dezeen partnership content here.

