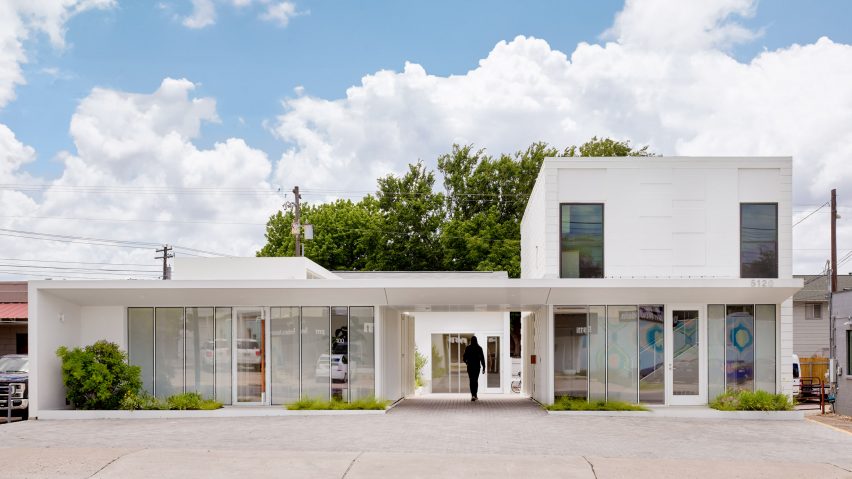Bright white plaster clads the exterior of a 1960s concrete building that has been turned into the self-designed studio of Baldridge Architects, which acted as the designer and contractor.
Called Burnet Road Offices, the project involved the adaptive reuse of a small commercial complex along a main street in Austin.
Dating to 1961, the complex, which consists of three semi-connected structures, had served a range of functions over the years.
"The spaces had housed a TV showroom, offices, a thrift store, a motorcycle dealership, a car wash, a gym and even a vape lounge," said local studio Baldridge Architects. "Once loved, these buildings had suffered from years of neglect and ad-hoc adaptive reuse that had masked their potential."
Baldridge Architects, which was founded in 2005 by architect Burton Baldridge, was formerly housed in an Austin office building it had renovated on West Lynn Street. That space won multiple design awards, but it no longer met the firm's needs.
"As the firm's projects have grown in size and complexity, so have the firm's space needs," the team said.
The firm saw potential in the ageing site on Burnet Road and purchased the three structures there, which total 5,200 square feet (483 square metres).
The firm set aside 2,750 square feet (255 square metres) for its own office, and designated the remaining square footage as leasable office space for two design-related tenants.
Baldridge Architects acted as both the designer and general contractor – a return to its roots, as the studio began as a design-build firm but shifted gears in 2010.
"While the firm has no intention of returning to its design/build roots, the project was an amazing experience for the firm, notwithstanding the surreal quality of completing it during the global pandemic," the team said.
The team prioritised working with friends in the construction industry as it made significant changes to the complex, both inside and out.
On the exterior, crisp-white plaster was added to the original concrete masonry. The concrete masonry units are arranged in an irregular fashion known as "shadow block".
Energy-efficient glass was provided by the California company Panelite, whose founder is a longtime friend of Baldridge.
Within the architectural studio, the team created a series of "residential nests".
The office contains a lobby, a conference room with a materials library, two private offices, an open-plan work area, a kitchenette and bathrooms.
The material palette includes maple flooring and premium drywall. Built-in desks were fabricated of powder-coated steel, white laminate and maple.
Bright finishes and high-quality lighting help create a feeling of spaciousness – particularly in areas where the ceiling height is just under eight feet (2.4-metres). In the open work area, original roof trusses were left exposed.
The conference room was fitted with a piece of Macassar ebony furniture imbued with meaning – a newly built table that was originally designed by American architect Peter Gluck for one of his projects, the Floating Box House in Austin.
Baldridge formerly worked for Gluck in New York, and the Floating Box House was the project that brought him back to Austin, where he had attended college. Baldridge had the table built for his new studio.
Other recent projects in Austin include a concrete office complex by West of West that experiments with "beautiful roughness" and the studio of Michael Hsu Office of Architecture, which features fabric wall coverings paired with industrial details.
The photography is by Casey Dunn.
Project credits:
Architecture, interiors and contractor: Baldridge Architects
Structural engineer: Duffy Engineering
Electrical engineer: Llyod Engineering
Structural/decorative steel and windows: Drophouse
Plaster: Sloan Montgomery
Finish carpentry: Enabler, Nick Tragus
Pavers: Arcon, Inc
Automation: Total Home Technology
Painting: Kenny's Painting
Drywall: ZA Drywall
Furniture and rug help: Joel Mozersky Design
Energy-efficient glass: Panelite

