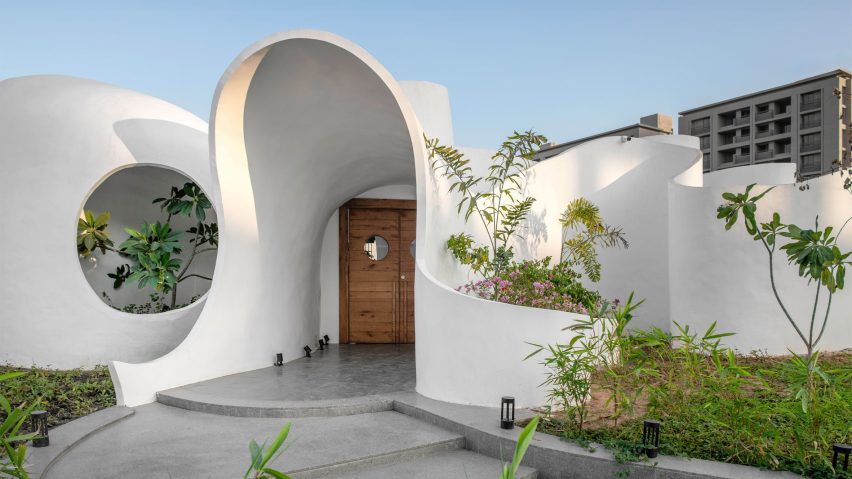Indian studio The Grid Architects has created a curvilinear office in Ahmedabad that is constructed from white ferrocement.
Informed by the Sanskrit word for "flow", the 200-square-metre workplace is located at a prominent road intersection in a densely populated area surrounded by ongoing construction work.
It is defined by white undulating walls, which are formed from ferrocement – a low-tech form of reinforced concrete – and help it to stand out in this busy urban environment.
"Our goal was to create a space that stands out from its surroundings," The Grid Architects told Dezeen.
"The white fluid structure was chosen to introduce an element of softness, offering a distinct contrast to the prevalent context."
The Grid Architects sought to reinforce the building's sense of flow internally with four conical rooms, which it describes as "cabins".
These ferrocement-lined rooms are positioned along a passageway that extends the length of the building and taper vertically towards skylights to encourage natural light and airflow.
Deep-set windows are carved out to face an external water feature and private courtyard, which is landscaped with drought-resistant plants.
"The design effectively alleviates the sense of confinement," the studio explained.
"Internal spaces, characterised by the gentle curves of the structure, allow for the infusion of soft sunlight, contributing to a pleasing and uplifting atmosphere."
According to the studio, ferrocement had a notably lower carbon footprint compared to using standard concrete masonry and also helped shape the building's organic form.
"The fundamental design principle revolves around the minimal use of a single material," explained The Grid Architects.
"The emphasis is on simplicity and functionality, channelling the benefits of abundant light and ventilation to create a harmonious interior environment," the studio added.
The Grid Architects view the project as a continuation of its wider efforts to design with the natural environment and wellbeing of occupants in mind.
"Central to our approach is a dedication to biophilia and human-centric design," it said. "We aim to create not just structures, but living environments that blend effortlessly with their surroundings and contribute positively to the human experience."
The studio has previously created a vaulted multipurpose arts space and a "neo-brutalist" concrete house in Ahmedabad.
The photography is by Photographix India.

