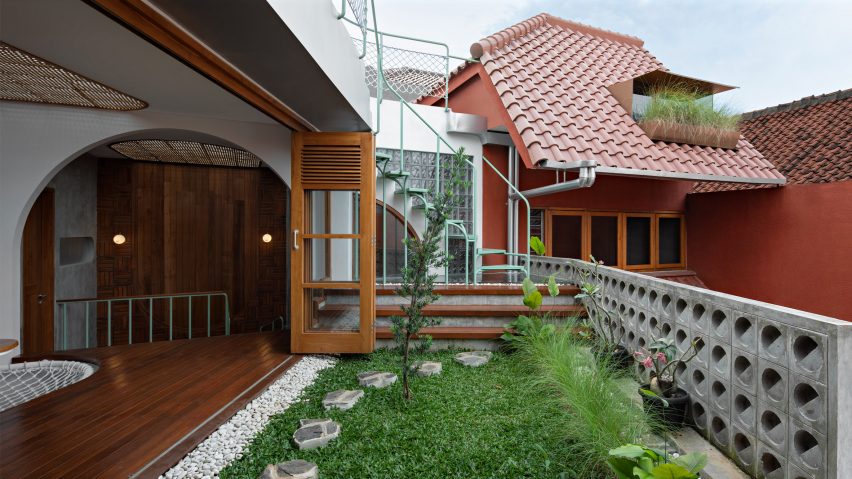
Angular clay-tile roof crowns Jakarta home by Ismail Solehudin Architecture
Indonesian studio Ismail Solehudin Architecture has playfully adapted the forms and materials found in traditional Javanese homes for Distracted House, a family residence in Jakarta.
Distracted House is finished in a mix of concrete, brick and plaster and topped by an angular clay-tile roof based on those of traditional houses in the area called joglo.
The distinctive intersecting forms of the home are the result of a large communal space at its centre, which has been "twisted" so that the family can face the qibla – the direction of the Kaaba in Mecca – when praying.
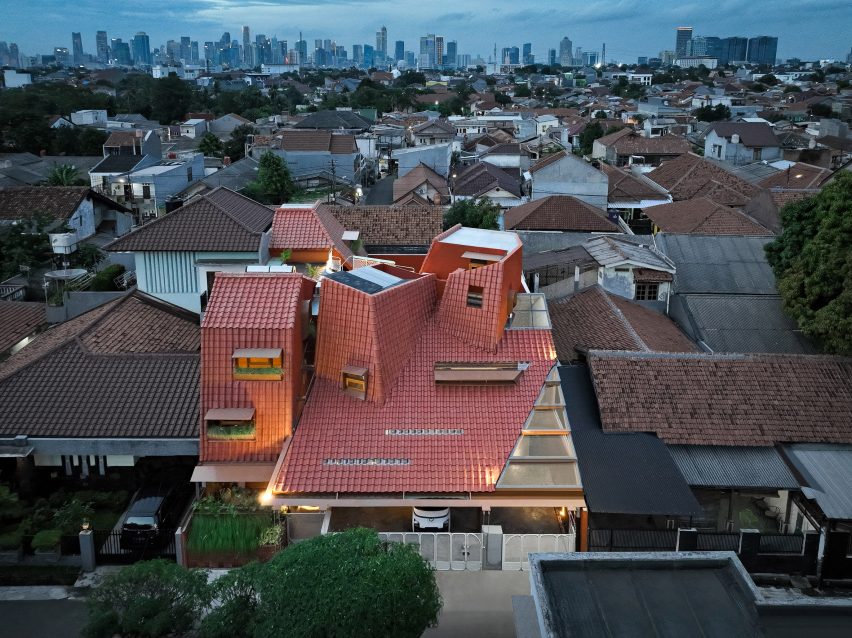
"This house has been distracted because of one action of rotating one of the rooms so that it can face towards the qibla, a design action that is our solution to the needs of the residents," said Ismail Solehudin Architecture principal Ismail Solehudin.
"The character of the space obtained is a sense of spatial experience in the communal area and spatial disorientation from the existing landforms, causing a 'messy' impression," he told Dezeen.
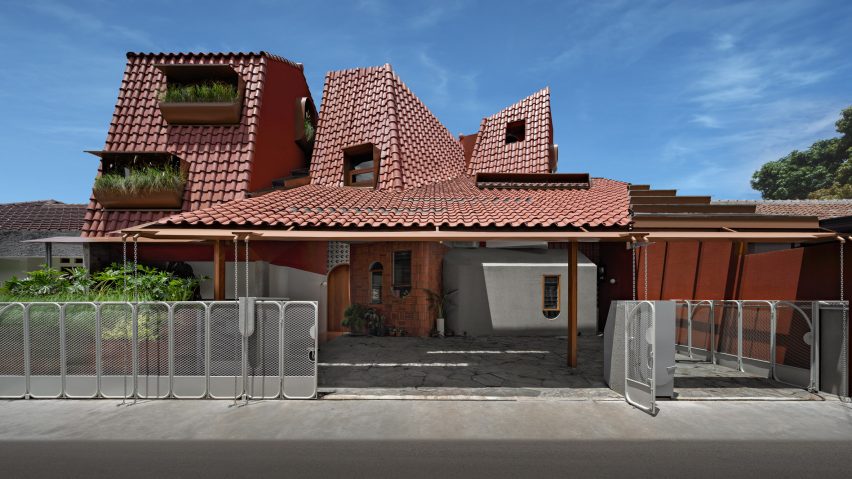
The irregular spaces formed by the angular room at the home's centre have been used to create small lightwells and green areas, with large folding doors and perforated concrete walls providing light and ventilation.
To the west, a rectilinear block contains the home's bedrooms across two storeys. They are connected by a skylit spiral staircase, while a corridor leads to the central communal area.
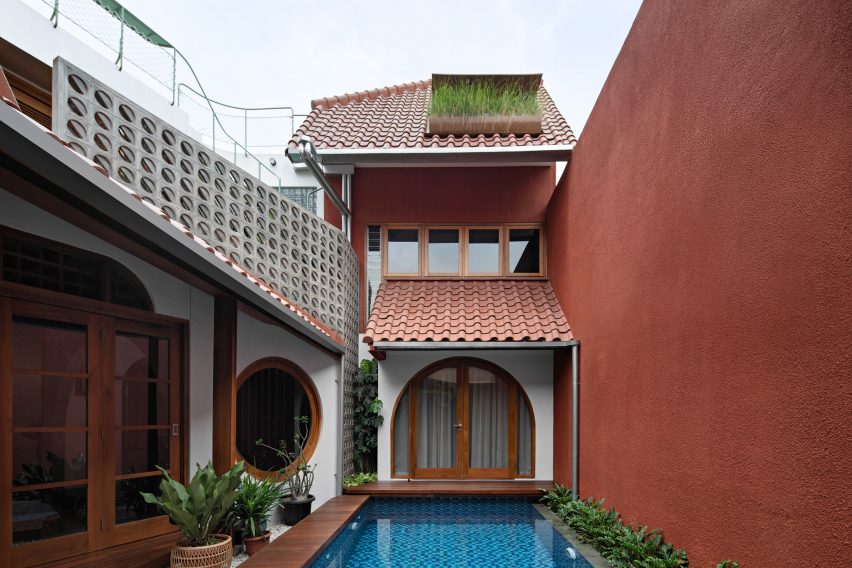
Reflecting the interior organisation, the projecting rectangular cones of Distracted House's roof are also placed at different angles. This traditional joglo roof form is also updated with projecting elements such as window boxes.
The large overhang of the roof extends northwards to shelter a parking area at the front of the home, and an external terrace overlooking a swimming pool at the rear.
Internally, spaces have been finished with dark wooden floors and exposed concrete, brick and tile walls. Internal openings create a layering of views as well as ample access to light and air.
"Our efforts for this building are that it can still blend in with the environment but have its own character with the use of vernacular Indonesian roofs, transformed to be more contemporary but still reminiscent of the original form," explained Solehudin.
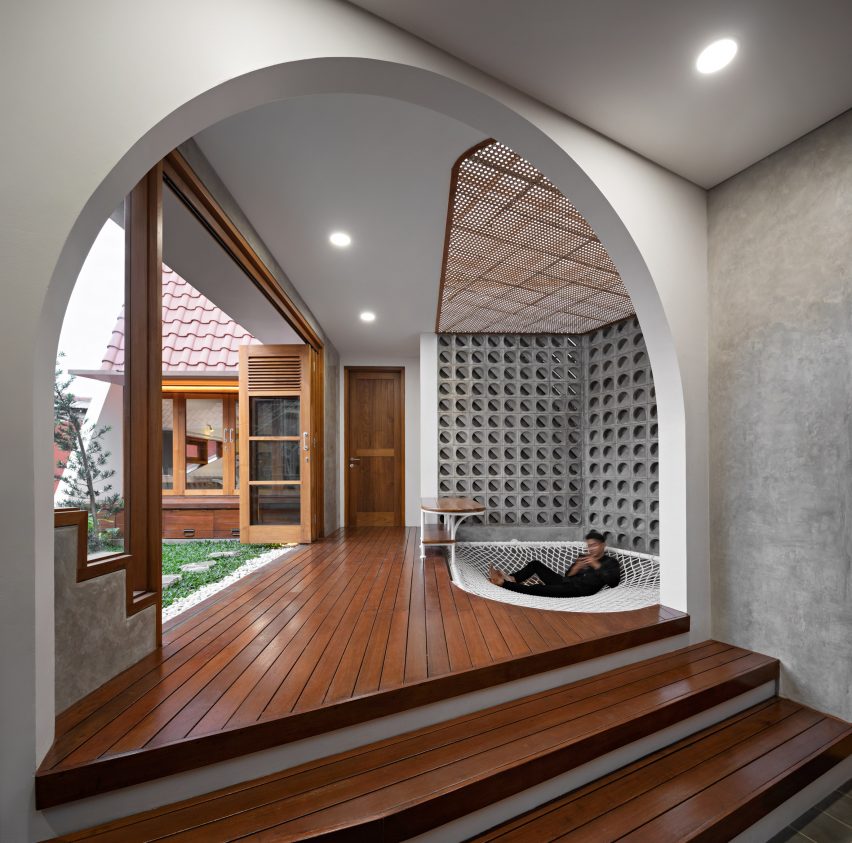
On the roof, paved walkways connect a series of terraces sheltered by the roof sections. One of these contains a hammock-like area above a lightwell that cuts through the home.
Other homes on Dezeen with distinctive tile roofs include House in Quang Yen that Ra.atelier and Ngo + Pasierbinski arranged around a central courtyard and Tile House by The Bloom Architects.
The photography is by Andhy Prayitno of Mario Wibowo Photography.