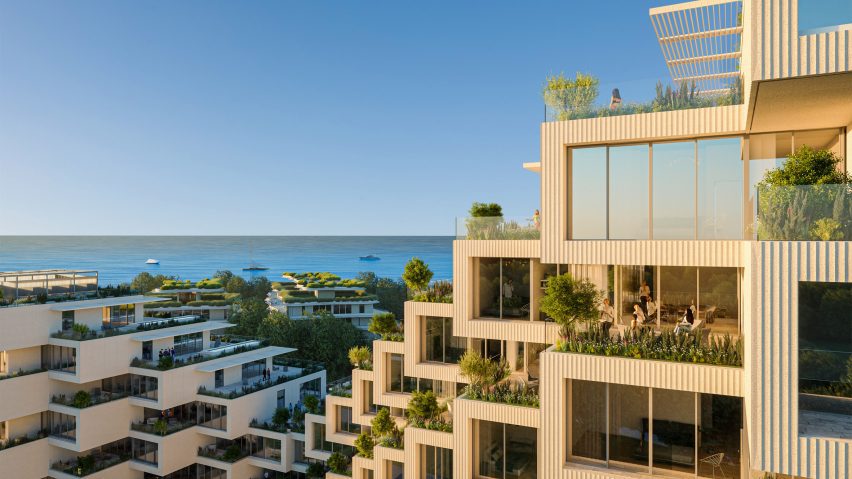
BIG reveals stepped housing overlooking Aegean Sea
Danish architecture studio BIG has unveiled the design for a luxury residential building with cascading terraces named Park Rise, which will form part of the Ellinikon city masterplan near Athens.
Designed as the centrepiece of Ellinikon's Little Athens neighbourhood, Park Rise will contain 88 apartments stacked in a staggered arrangement of two gently curving wings, the tallest of which will rise to 50 metres.
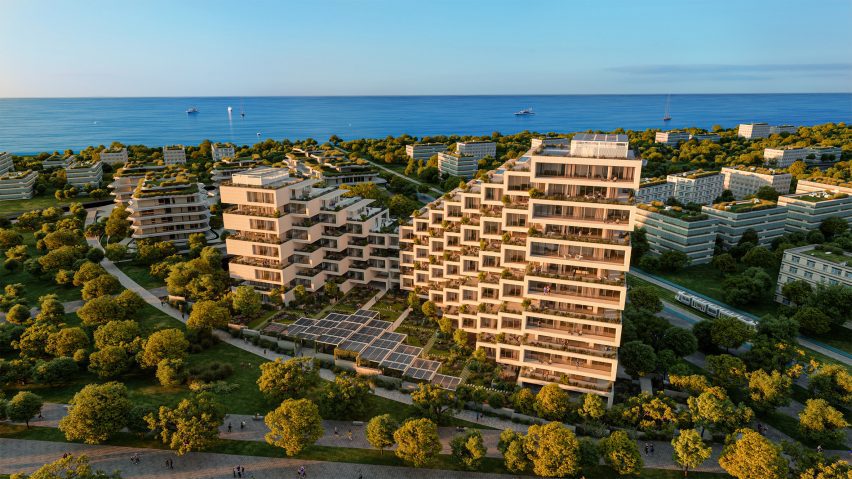
The Ellinikon masterplan is being developed to transform the grounds of Athen's old airport into a 15-minute city made up of neighbourhoods arranged around a 200-hectare coastal park.
BIG designed Park Rise for developer Lamda Development, which claims the wider Ellinikon development is "Europe's largest urban regeneration project".
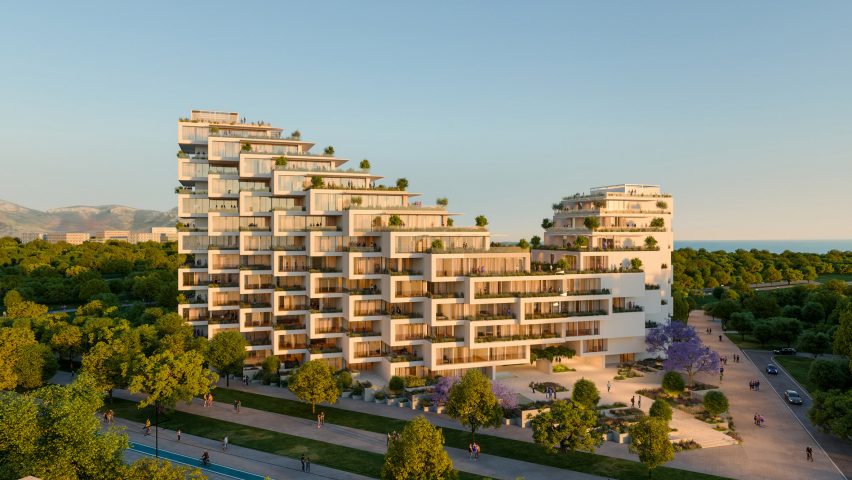
The geometric residential building will be separated into five cores – two will rise to five storeys, two will reach eight storeys and one will stand at 12 storeys.
Apartments will range in size from one-bed to five-bedroom, each of which will have minimalist interiors with views of the nearby Aegean Sea, surrounding park or mountains of Attica.
Informed by classic Greek columns, the exterior will be clad in off-white glass-reinforced concrete with a fluted surface pattern.
Oak flooring will line the interior floors, while kitchens will feature veined porcelain surfaces and bathrooms covered in stone or ceramic tile.
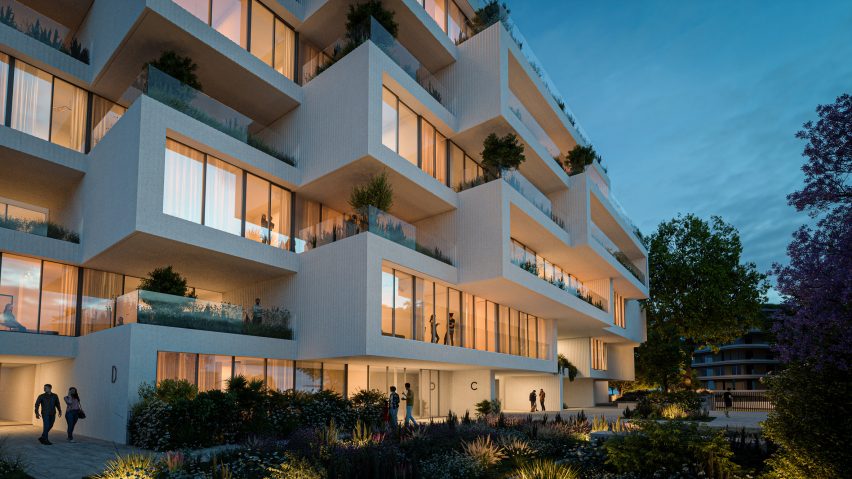
Additional amenities at Park Rise will include fitness facilities, an indoor swimming pool and a private garden, and penthouse apartments will also have their own private swimming pools.
As part of the Little Athens neighbourhood, Park Rise was designed to provide modern apartments that embrace "the open spirit of Athenian living".
Located by the northwestern coastline of Ellinikon, the housing will be within walking distance of the beach and pathways will connect the building to shops, offices, restaurants and wellness facilities within 15 minutes.
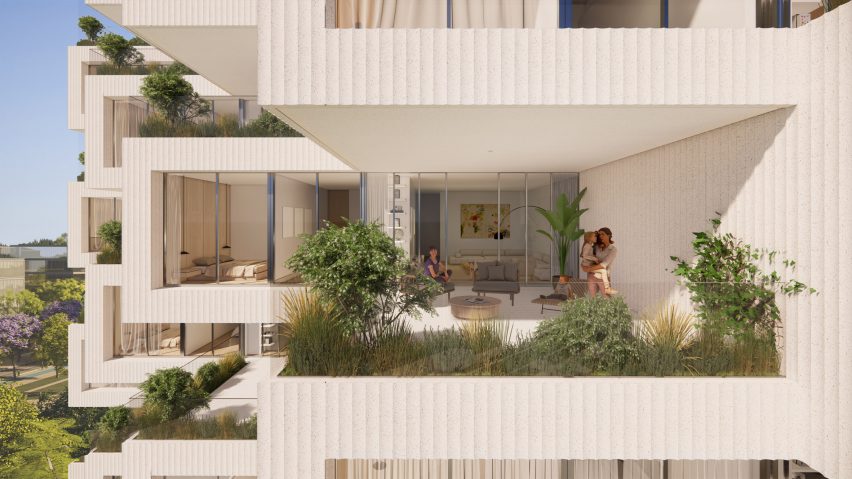
Alongside BIG's Park Rise, a 200-metre-tall plant-covered skyscraper designed by UK studio Foster + Partners is also planned to form part of the Ellinikon masterplan.
Recently completed projects by BIG include a 3D-printed house in Texas and the studio's first supertall skyscraper, a commercial tower in New York City wrapped with spiralling stepped terraces.