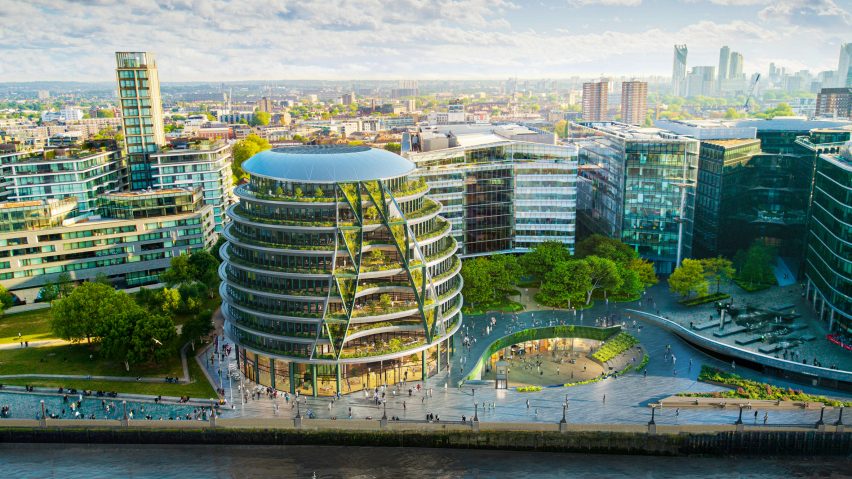London's former City Hall, which was designed by British studio Foster+ Partners, is set to be renovated and extended as part of an overhaul by architecture studio Gensler.
The vacant building, renamed as 110 The Queen's Walk, is being transformed into a mixed-use scheme by Gensler for its owner – the Kuwait-owned developer St Martins.
Gensler's current plans include the extension of its floors and the introduction of ground floor retail facilities, while landscape architecture studio LDA Design revamps the adjoining public realm.
Completed in 2002 beside Tower Bridge on the south bank of the Thames, the former City Hall is one of London's landmark buildings. It is known for its slanting glass shell, designed by Foster without a conventional front or back and to visualise the idea of transparency in politics.
According to St Martins, the building is being updated to transform it into "a forward-looking mixed-use destination".
Building labelled at-risk buildings
City Hall was left vacant in December 2021 when its former tenant, the Greater London Authority (GLA), relocated to the Royal Victoria Dock in Newham as part of its cost-cutting measures.
In light of this, the Twentieth Century Society labelled the building as being at risk of alteration or demolition. The charity also called for the building to be listed, but an application has previously been rebuffed by Historic England.
While Gensler has yet to comment on its designs, a representative from St Martins said the project is focusing on "safeguarding" the building's character.
"Our ambition has centred around the modernisation of the building into re-imagined, open mixed-use accommodation, all the while safeguarding its intrinsic character," said representative Charlie Prentis.
"Through sensitive design, we aim to strike the optimal balance to ensure it remains a highly sought-after destination for both Londoners and visitors to London Bridge City," he continued.
"Our focus is on sustainability and an expanded biodiverse public realm, complemented by contemporary designed workspace, shops, cafés and restaurants. Our proposal offers a diverse array of amenities for all to appreciate."
Floors will be extended and balconies added
Details of the proposal that have been revealed so far include the extension of floorplates and, as shown in the render, the addition of planted balconies.
Meanwhile, the ground floor will be updated with cafes, shops and restaurants.
In the render, the balconies are shown in place of sections of the iconic curved glazing, which St Martins said will be replaced to improve the building's energy performance.
However, the developer has said the plans also "seek to maximise the retention of the building's structure" wherever possible in order to preserve its "circular footprint and sculpted form".
These plans will be exhibited by St Martins in two exhibitions scheduled for Thursday 7 and Saturday 9 December 2023 at Hay's Galleria. The public will be invited to submit their feedback before the proposals are reviewed and a planning application is submitted.
Other well-known buildings in London that the Twentieth Century Society has said are at risk of "demolition or disfigurement" are the Channel 4 headquarters in Westminster by British architect Rogers and the post-war Museum of London and Bastion House buildings on the corner of Grade II-listed Barbican Estate.
The render is by Gensler.

