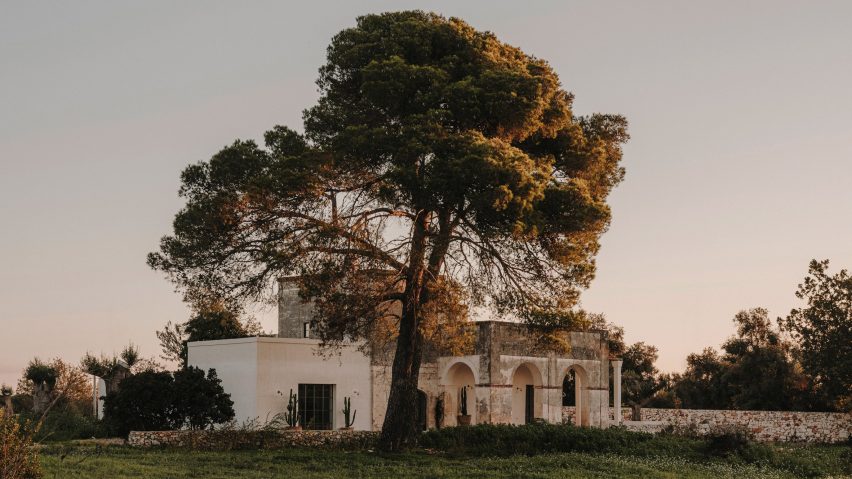A converted school in Puglia and a mountainside dwelling in Crete are among the top 10 houses to turn Dezeen readers' heads in 2023, but which is your favourite? It's time to vote!
As part of our review of 2023, we have rounded up 10 of Dezeen's most popular houses from the year and are inviting you to vote for your favourite, with the winner set to be revealed on 29 December.
Read on for the top 10, then vote here or by using the form at the bottom of the article.
A Japanese Manga Artist's House, Japan, by Tan Yamanouchi & AWGL
A Japanese Manga Artist's House is arguably the most unusual home to have been featured on Dezeen this year. Animated by a sweeping facade, the residence is intended to give the impression of earth rising from the ground.
Inside, its rooms are arranged with a split-level plan designed to maximise the space and flexibility despite the narrowness of its plot in Tokyo.
Find out more about A Japanese Manga Artist's House ›
Casolare Scarani, Italy, by Studio Andrew Trotter
The only dwelling on the list to incorporate an existing structure is Casolare Scarani, which Studio Andrew Trotter crafted from the bones of an abandoned 19th-century school in Puglia.
It is defined by tactile surfaces, earth-toned furnishings and vaulted ceilings – one of the many original features that the studio preserved in its design.
Find out more about Casolare Scarani ›
House in Quang Yen, Vietnam, by Ra.atelier and Ngo + Pasierbinski
An oversized tiled roof shelters House in Quang Yen, which received more views than any other house published on Dezeen this year.
The Vietnamese home was designed by local studios Ra.atelier and Ngo + Pasierbinski to transform a family's existing garden into a space suitable for large gatherings and sleeping.
Among its stand-out features is a double-height living room that sits directly beside a pond, partly shaded by the overhang of the roof.
Find out more about House in Quang Yen ›
Saltviga House, Norway, by Kolman Boye Architects
Oak offcuts cover the exterior of Saltviga House, a low-lying weekend retreat created by Kolman Boye Architects on the Lillesand seafront.
This distinctive cladding was developed after the studio discovered Danish flooring brand Dinesen had a large volume of leftover wood available for use.
"It's about using what's available, of trying to find beautiful materials without clicking 'order' on a computer," the studio's co-founded Victor Boye told Dezeen.
Find out more about Saltviga House ›
Casa Alférez, Mexico, by Ludwig Godefroy
This sculptural home in Mexico is described by its architect Ludwig Godefroy as "a cube that crashed on the floor among the trees".
It has a monolithic, impenetrable-looking form achieved with the use of concrete, but unusual details such as a projecting walkway, a subtle cantilever and irregularly sized windows help to soften its visual impact.
Find out more about Casa Alférez ›
House in Rua São Francisco de Borja, Portugal, by Bak Gordon Arquitectos
Handmade green tiles line the upper storeys of this home, which Bak Gordon Arquitectos wedged into a row of buildings in Lisbon.
While drawing on details of its neighbours, the tiles are hoped to disguise the concrete used for the structure and help the home blend in.
"Despite some minor variations, most of the buildings keep the Portuguese 'traditional' plastered or tiled facade with openings," said the studio. "The tiles attenuate the concrete presence and act on continuity with the surroundings."
Find out more about House in Rua São Francisco de Borja ›
Devils Glen House, Canada, by StudioAC
StudioAC aimed to disguise this Canadian house as an agricultural building by cladding it in corrugated metal.
It is also distinguished by its steep pointed roof, designed to shed the large amounts of snowfall it experiences in the Bruce Peninsula winter.
Find out more about Devils Glen House ›
Spruce House & Studio, UK, by Ao-ft
Named the urban house of the year at the Dezeen Awards 2023, this residence occupies an infill site in a row of terraced houses in London.
It is crafted from cross-laminated timber (CLT) and covered in timber battens, which architect Ao-ft said aims to simultaneously fit in with the streetscape while adding "interest and delight".
Find out more about Spruce House & Studio ›
Wooden House by the Lake, Germany, by Appels Architekten
CLT was also used to create this German house by Appels Architekten, which is characterised by its boxy forms and a staggered, single-pitched roof.
A cloak of black-stained spruce contrasts with its bright interior, where the wooden structure has been painted white and is illuminated by large windows.
Find out more about Wooden House by the Lake ›
Designing a home that was "discreet and respectful to its surroundings" was the goal for O Lofos, which Block722 completed in Crete this year.
To achieve this, the stone-covered home is divided into blocks that are staggered down its mountainside site and topped with green roofs to help it blend in.
This article is part of Dezeen's roundup of the biggest and best news and projects in architecture, design, interior design and technology from 2023.

