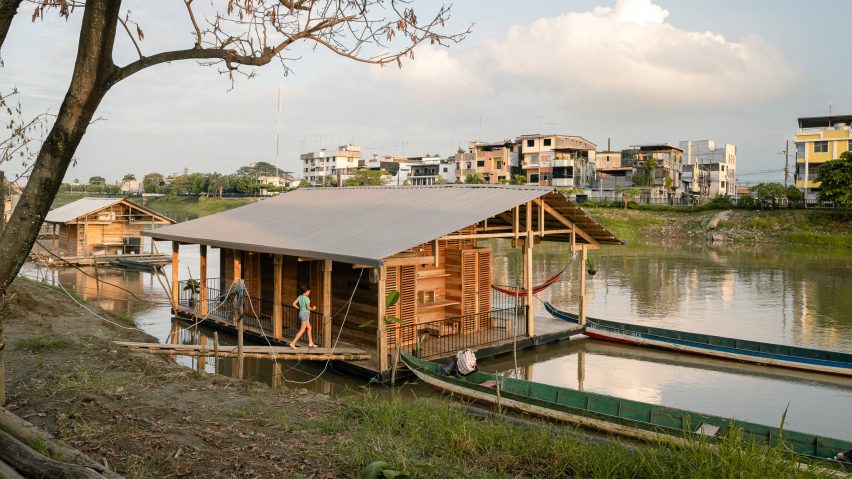
La Balsanera house aims to revive "tradition of living on the river" in Ecuador
Architecture studio Natura Futura Arquitectura and architect Juan Carlos Bamba have created a floating house along the Babahoyo River in Ecuador.
Situated within a centuries-old floating village at risk of disappearing, La Balsanera is designed as a model for the preservation and sustainable redevelopment of the river's depleting community.
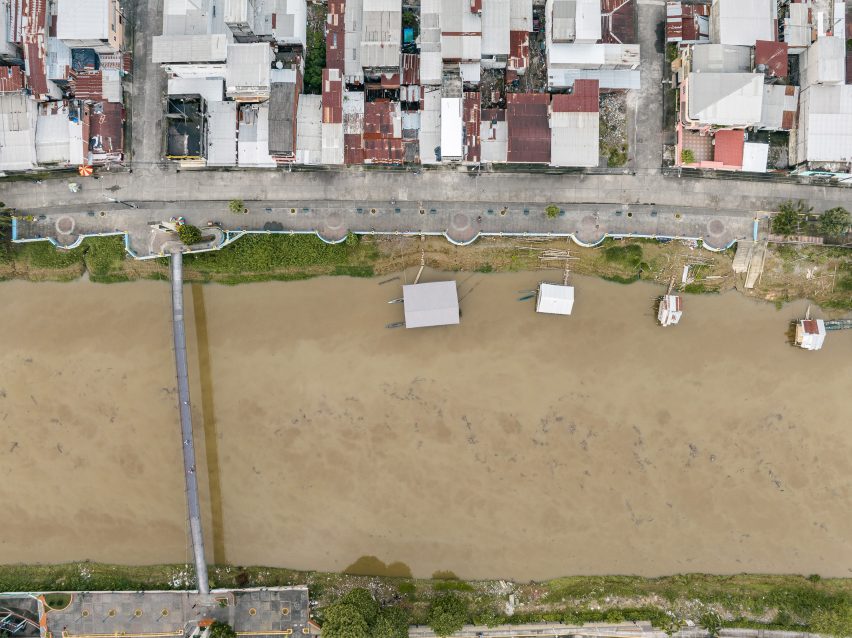
Following the river's current closure as a commercial fluvial route, the community saw the number of floating structures decrease from 200 to 25.
La Balsanera is hoped to help revive "the tradition of living on the river", according to Natura Futura Arquitectura and Bamba.
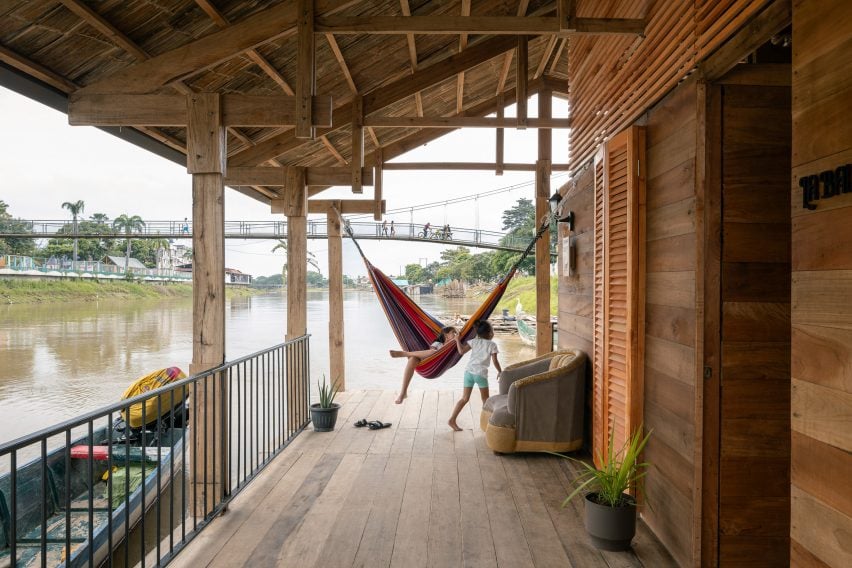
Built for a family of three, whose livelihoods include selling food to the local community and repairing wooden boats, the 70-square-metre design highlights the river as a vital socio-economic resource.
A two-metre-wide extension to an existing platform provides terraces for them to use as "productive environments", such as a cafe seating area or anchor point for tourist boats.
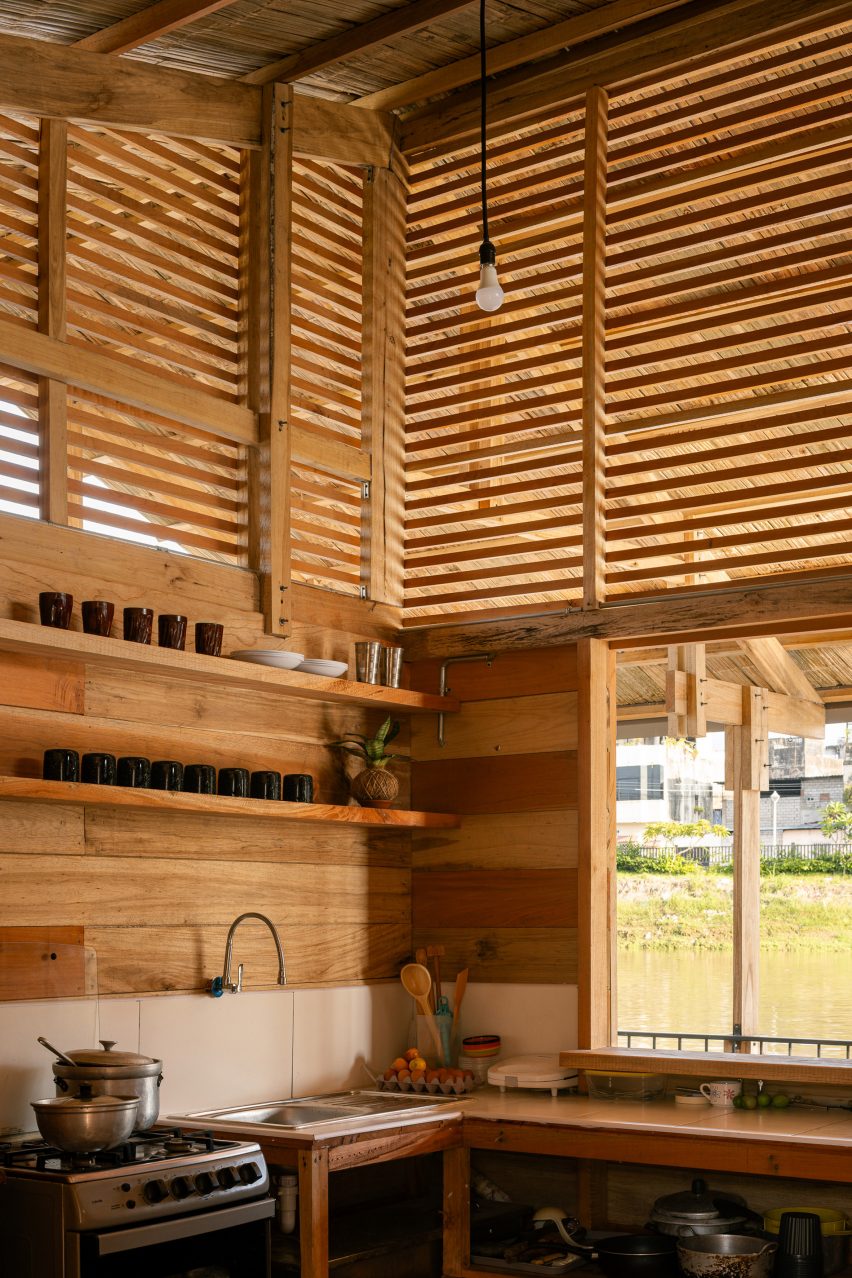
"La Balsanera explores possible floating solutions that recover local artisan techniques while promoting the active and productive participation of the occupants in vulnerable communities," Bamba told Dezeen.
The home is built from wooden porticos constructed every two metres to form a gabled truss structure. This is topped by a corrugated roof that shelters the outdoor terraces and a colourful hammock.
A central space hosts a shared living room, dining area and kitchen along with two bedrooms, while two external strips at either end provide a toilet, shower, laundry space and boat workshop.
Slatted openings, known locally as "chazas", have been made from recycled wood and help naturally ventilate and cool the interior.
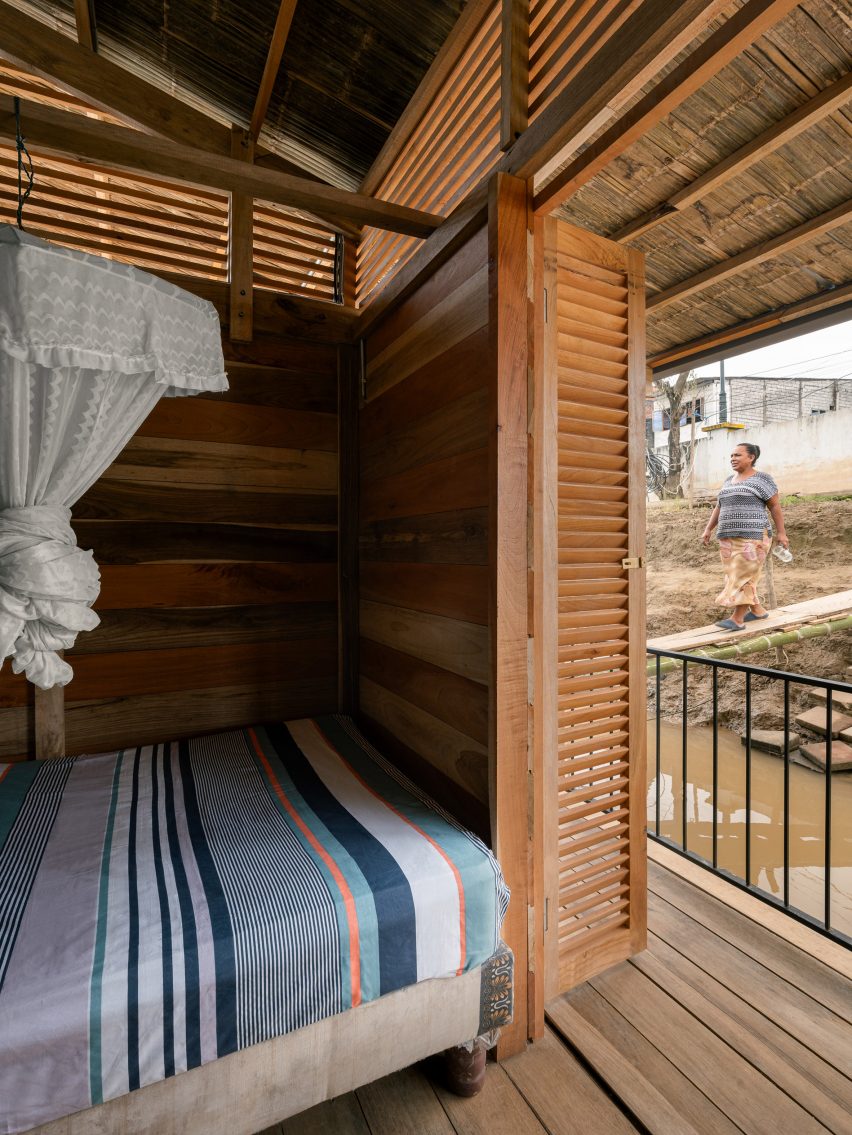
A bridge made from bamboo and planks of wood provides a walkway between the floating home and the mainland.
Meanwhile, shutter doors used throughout the design link the living spaces to the surrounding terraces.
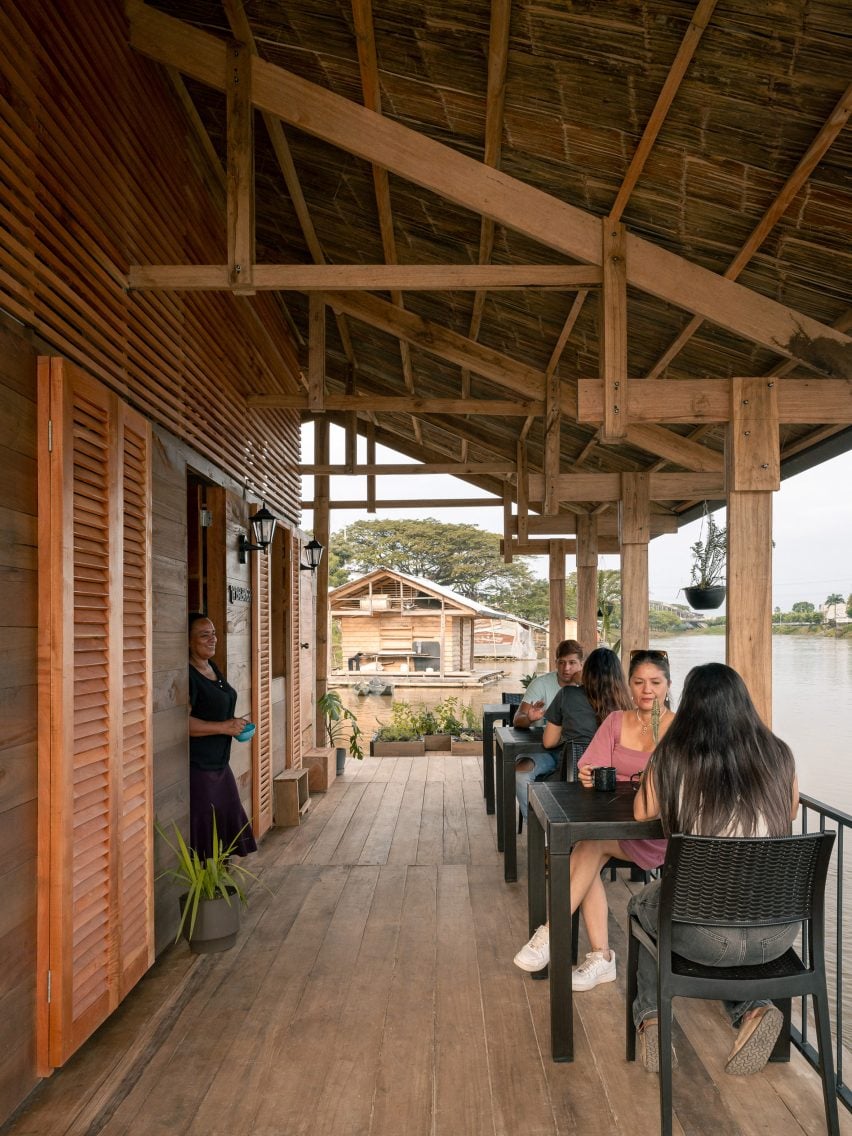
Natura Futura Arquitectura and Bamba are based in Ecuador and Spain respectively.
Other projects completed by Natura Futura Arquitectura include a fitness centre featuring giant shutters and a mirrored viewing platform in the Ecuadorean countryside.
The photography is by Francesco Russo.