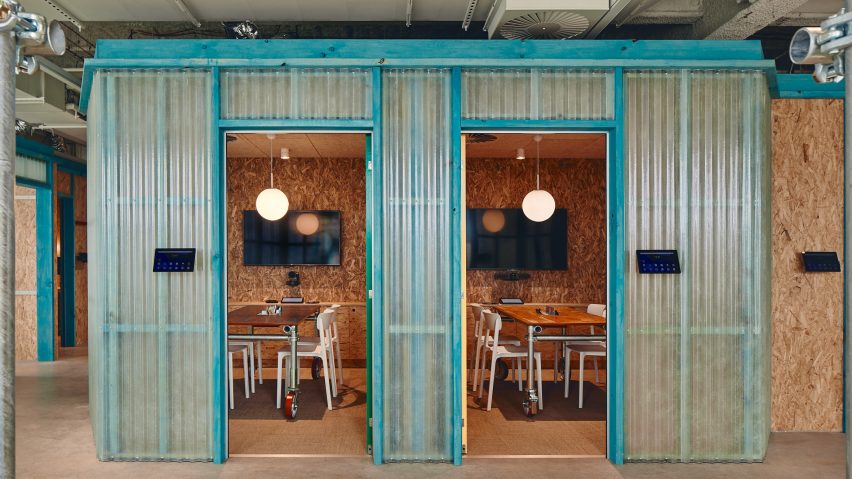Melbourne-based Studio Edwards has completed a workspace for creative agency Today Design using recycled and off-the-shelf materials that could be reused in the future.
Located on the 12th floor of an office block in Melbourne's Collingwood neighbourhood, the Today Design Workspace features partition walls made from OSB (oriented strand board) and translucent corrugated fibreglass.
Furniture was built from scaffolding poles and timber boards, while sheets of recycled denim and sail cloth help to improve acoustics.
Ben Edwards, architect and co-founder of Studio Edwards, said the project was designed for disassembly.
"The goal was to create a workspace that leaves zero waste in its wake, constructed entirely from readily available materials without applied finishes," he stated.
"This means no plasterboard, no laminate and no MDF."
Another key aspect of the design is flexibility. The layout incorporates spaces for individual focus work, collaboration and meetings, but it can be reconfigured if required.
Most of the partition walls and tables are mounted on castors so that they can be easily moved around, while a track system provides flexible lighting overhead.
The layout of the Today Design Workspace is deliberately non-linear, organised around a looping circulation route that largely follows a diagonal trajectory through the 900-square-metre space.
Despite its irregularity, the layout was planned to ensure that all partitions match the standard material sheet size, minimising the need for cutting.
Casual seating areas were built into some of the partition walls.
These were formed of custom-made quilted denim cushions rather than upholstery, which makes them easier to recycle.
"The arrangement of spaces within the workspace is intentionally informal, creating a contrast with the building's rigid rectilinear column grid," explained Edwards.
"Circulation pathways between these spaces are purposefully designed to encourage interaction and collaboration among teams," he said.
The colour blue is a recurring theme throughout the space.
Much of this comes from the use of denim. Sheets of this textile cover much of the building's exposed concrete shell, held in place by magnets, while rolls of denim form a semi-circular reception desk.
A blue stain was also applied to the timber beams that provide the structural framework.
This colour contrasts with the warm, earthy shades of the OSB and the sisal flooring that features in some of the meeting rooms.
Studio Edwards designed furniture to suit the collaborative nature of Today Design's workflow.
Two-tone project tables have built-in"toolboxes" filled with pens and sticky notes, while a large kitchen table integrates a continuous task-lighting channel. These are accompanied by cast aluminium chairs.
Other highlights include a kitchen with a stainless steel worktop, a magazine library with a neochrome effect and a flexible gallery and events space.
"Today Workspace stands as a testament to sustainable design and collaborative ingenuity, a space where creativity thrives in harmony with the environment," added Edwards.
Studio Edwards is co-directed by designer Nancy Beka. Other projects by the studio include the modular NTS Space office, also in Collingwood, and the "jewel-like" Vision Studio eyewear store in Glen Waverley.
The photography is by Peter Bennetts.
Project credits
Architect: Studio Edwards
Building contractor: McCormack
Services contractor: Aston Consulting
Structural engineer: FORM Engineers
Project management: Facilitate Corporation
Furniture fabrication: James McNab Design
Lighting: Sphera Lighting

