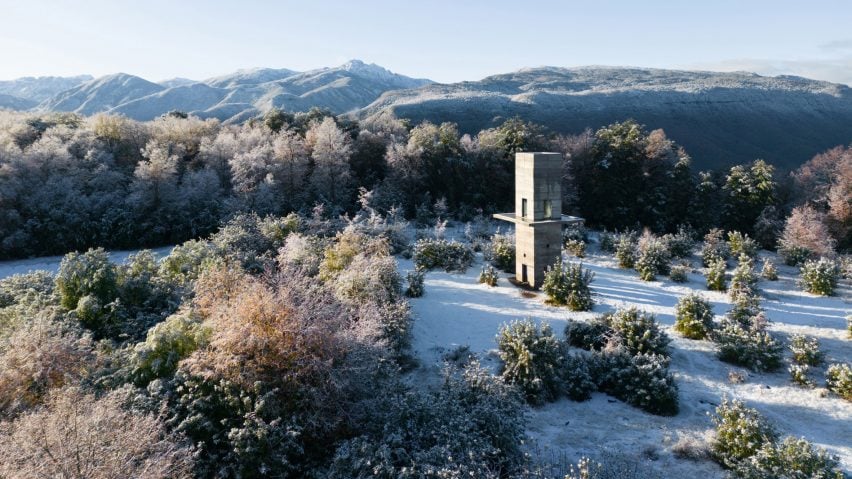Architecture studio Pezo von Ellrichshausen has installed a pair of concrete pavilions, named Lama and Rosa, in the Chilean countryside.
Lama is formed of a vertical staircase tower, offering views out over the Andes Mountains, while Rosa is a glass room set into a hillside beneath a horizontal concrete roof slab.
Both are located on a 130-hectare rural site owned by Pezo von Ellrichshausen founders Mauricio Pezo and Sofia von Ellrichshausen in Yungay, where the husband and wife have been living and working for over a decade.
Rosa was the first of the two pavilions to complete. Perched atop a hill rock, this 40-square-metre structure is primarily defined by its horizontal geometries.
The pavilion has a square footprint, containing a single room, with a floor level set 60 centimetres below the level of the immediately surrounding ground.
There is no structure in any of the building's corners. Instead, the concrete roof slab is supported by four columns positioned in the middle of each wall.
Frameless glazing fills the gap between the landscape and the roof, with some panels able to slide open, allowing unobstructed views and creating a sense of weightlessness.
"The platform is barely separated from the terrain," said Pezo and Von Ellrichshausen.
"Not only static but seismic, the rotational stress of this concrete structure is controlled by crossed and diagonal beams embedded into the slab," they explained.
A fireplace sits at the building's exact centre, at a 45-degree angle to the surrounding walls. Its rectilinear chimney extends up through the roof, where it creates the effect of a sundial.
A minimal concrete staircase sits alongside the building, almost touching, to provide access to the roof.
"The interior can be understood as a hut lacking interiority, as a single room barely divided into four equivalent quadrants," said the architects.
"The experience of this place is bound to its double nature," they added. "Depending on the position under or over the artificial ground, it might resonate with the carved or the aerial world, either cave or a cloud."
The second of the two pavilions, Lama, is built in a secluded location surrounded by native trees.
The vertical form of the 35-square-metre structure is dissected by a square floor slab that provides the building with a first-floor level.
A spiral staircase climbs up through the centre of the tower to reach this upper level, where the overhanging section of the slab is revealed to be a shallow rainwater pool.
"It turns the slab both into a mirror that reflects the upper section of the tower, the sky and the surrounding trees, and also into a fictional glass, a transparency, that suggests the presence of the lower tower," said the architects.
There are doorways on all four sides of the building at both ground and first-floor level, providing views in all directions. But there is also an extra floor that isn't visible from the outside.
A ladder leads up from the first-floor platform into a dark room punctured only by peepholes, which the architects describe as "a kind of devious camera obscura".
From here, it's possible to access a roof terrace with a fire pit.
"At the right distance, [it] might turn the entire tower into an outdated chimney," suggested Pezo and Von Ellrichshausen.
The building is embellished with hand-painted flowers, depicting 30 native species, which cover the internal walls surrounding the staircase.
Circular openings occasionally puncture the walls, allowing a small amount of daylight to filter in.
Both Lama and Rosa were completed under the banner of Fundacion Artificial, a foundation set up by the architects with the long-term goal of turning the largely rural property into a cultural institution and nature reserve.
The couple have already built one other building here; Luna is an experimental compound where art can be exhibited amongst nature.
Other self-commissioned projects by the duo include Poli, a highly geometric house used for artist residencies, and Cien, the architects' own home and studio.
The photography is by Pezo von Ellrichshausen.
Project credits
Client: Fundacion Artificial
Author: Pezo von Ellrichshausen (Mauricio Pezo & Sofia von Ellrichshausen)
Lama collaborators: Emilie Kjaer, Maria Arnold, Francesco Caminati, Beatrice Pedrotti, Theo Cozzi, Olga Arzul
Rosa collaborators: Beatrice Pedrotti, Lukas Vadja, Theo Cozzi, Olga Arzur
Structure: Sergio Contreras
Construction: Constructora Natural

