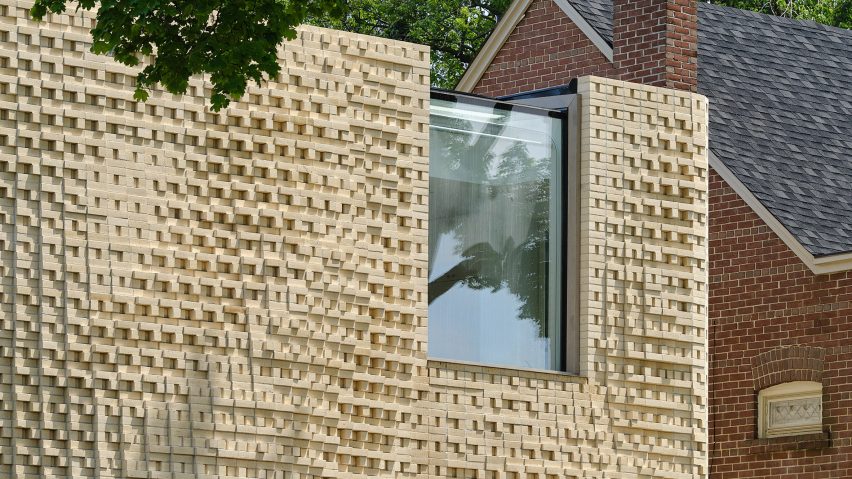
Partisans creates pixelated brick facade for Toronto house
Canadian architecture studio Partisans has completed a house with an undulating yellow brick facade designed to look pixelated in Toronto, Ontario.
Named Canvas House after the homeowner's art collection, the 5,220-square foot (485-square metre) residence is "reminiscent of a painting, using brick as a medium," said Partisans co-founder Alex Josephson.
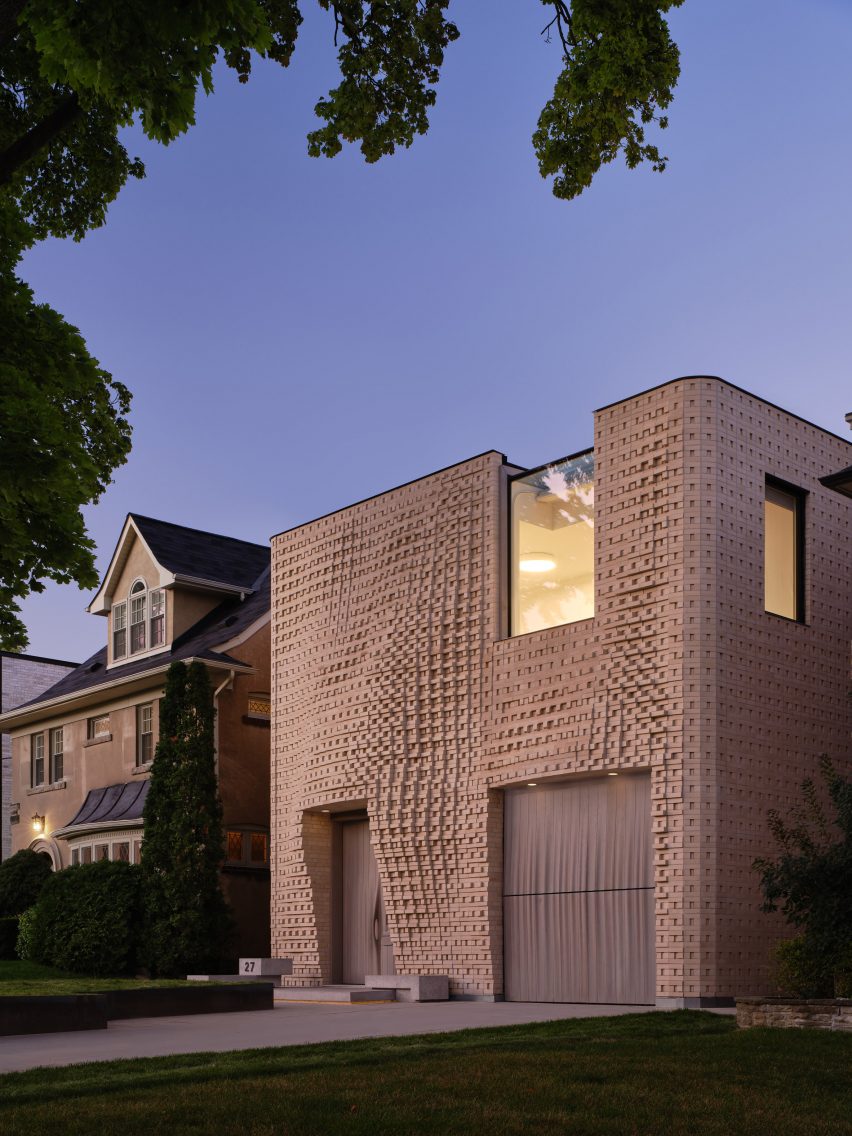
The 2022 design is a contemporary alternative to the yellow brick Georgian homes of the neighbourhood – which were popularised in Toronto from the 1920s to 1940s by Canadian architect John MacIntosh Lyle.
The box-shaped homes are in a Tudor revival style and feature a centre hallway plan.
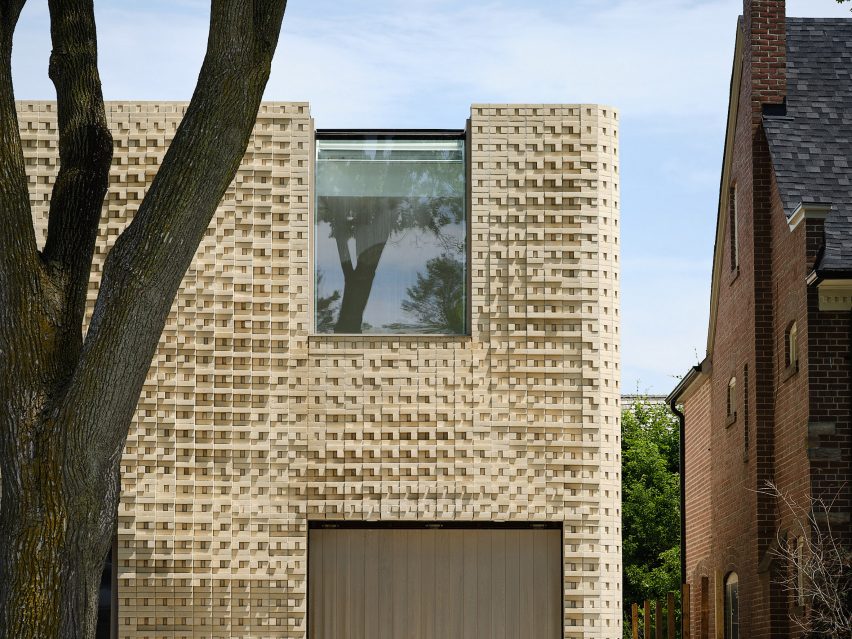
Partisans designed this facade to be "formally performative" in its context. Inspired by the client's Larry Poons paintings, the bricks are choreographed to convey movement.
"One of the inspirations behind our modular approach started with voxels and pixels that not only can move in three dimensions but, by dint of their shadows," Josephson told Dezeen.
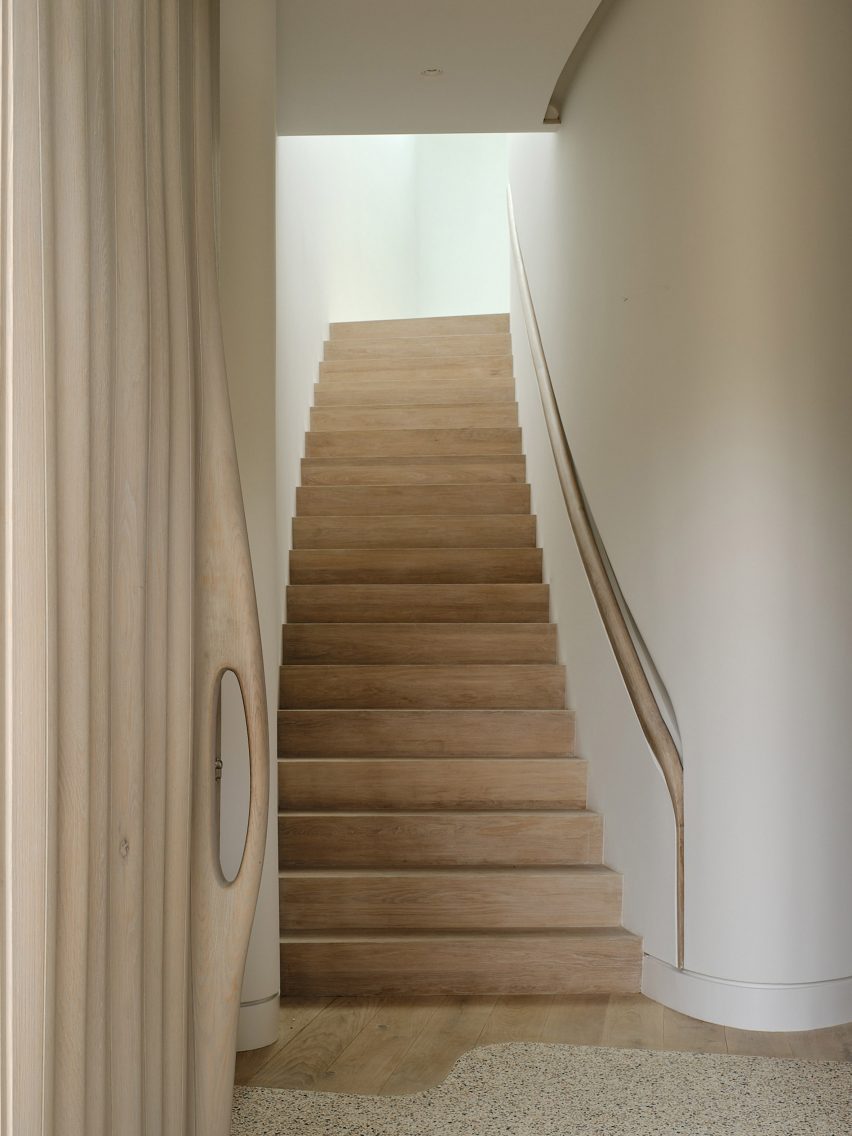
"That's why it isn't just the overall wave but rather a flickering of light through the shadows of the pixel bond pattern, which we can call voxel-bond, a new type of brick bond informed by the technology of our era."
The sculpted facade features three apertures: a square glazed opening along the parapet, a garage door, and the front door.
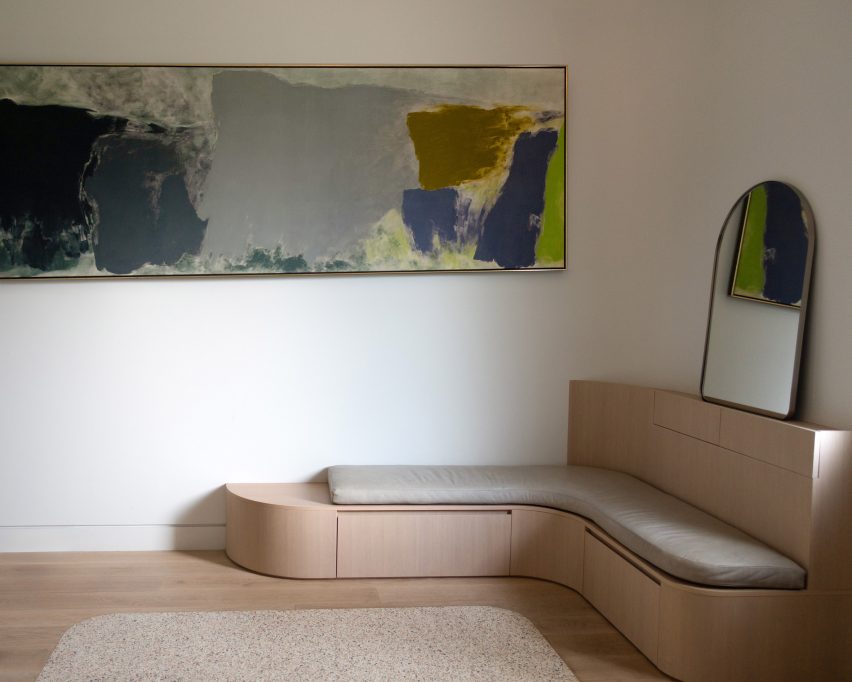
The undulations don't stop at the facade, but reappear in the wavy wooden door.
Inside, the home was laid out for a fluid interior experience, entering a main corridor with a rounded wedge-shaped core that divides the hallway from the staircase.
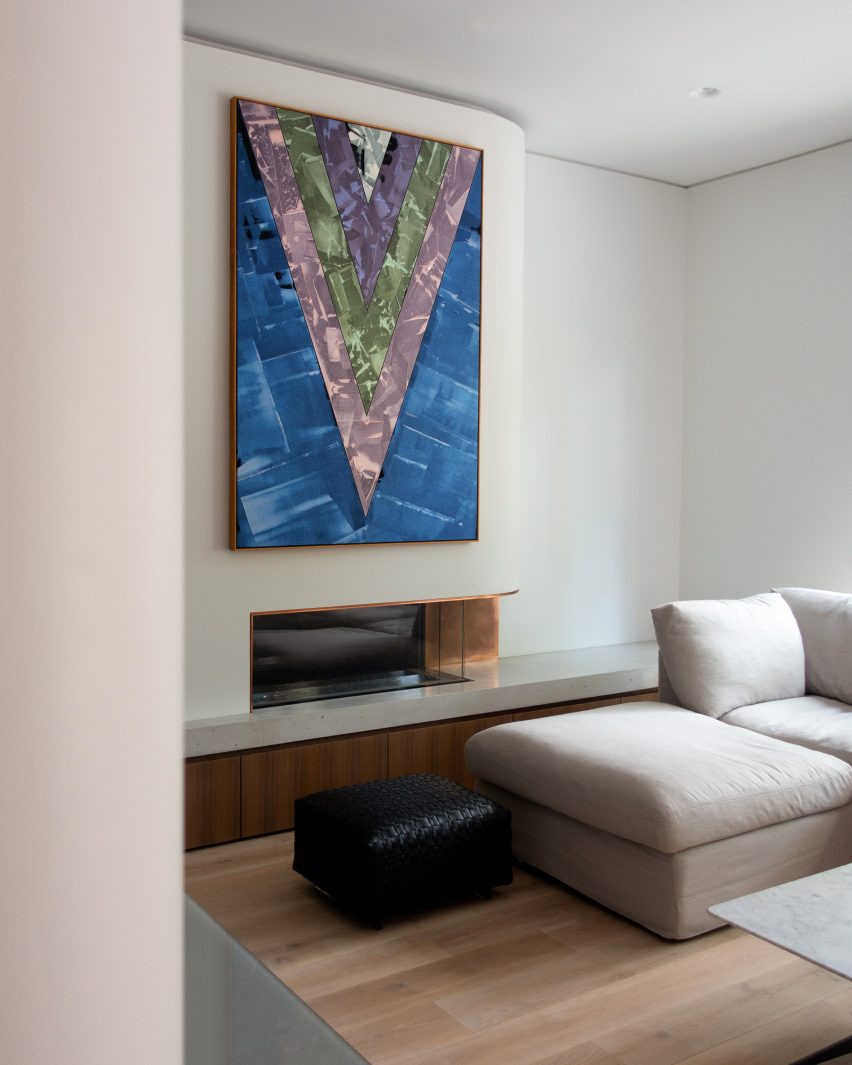
Curved details appear throughout with the staircase's sculpted handrail and the rounded fireplace.
The rear half of the ground floor contains an open-plan living, dining, and kitchen space that passes to the backyard.
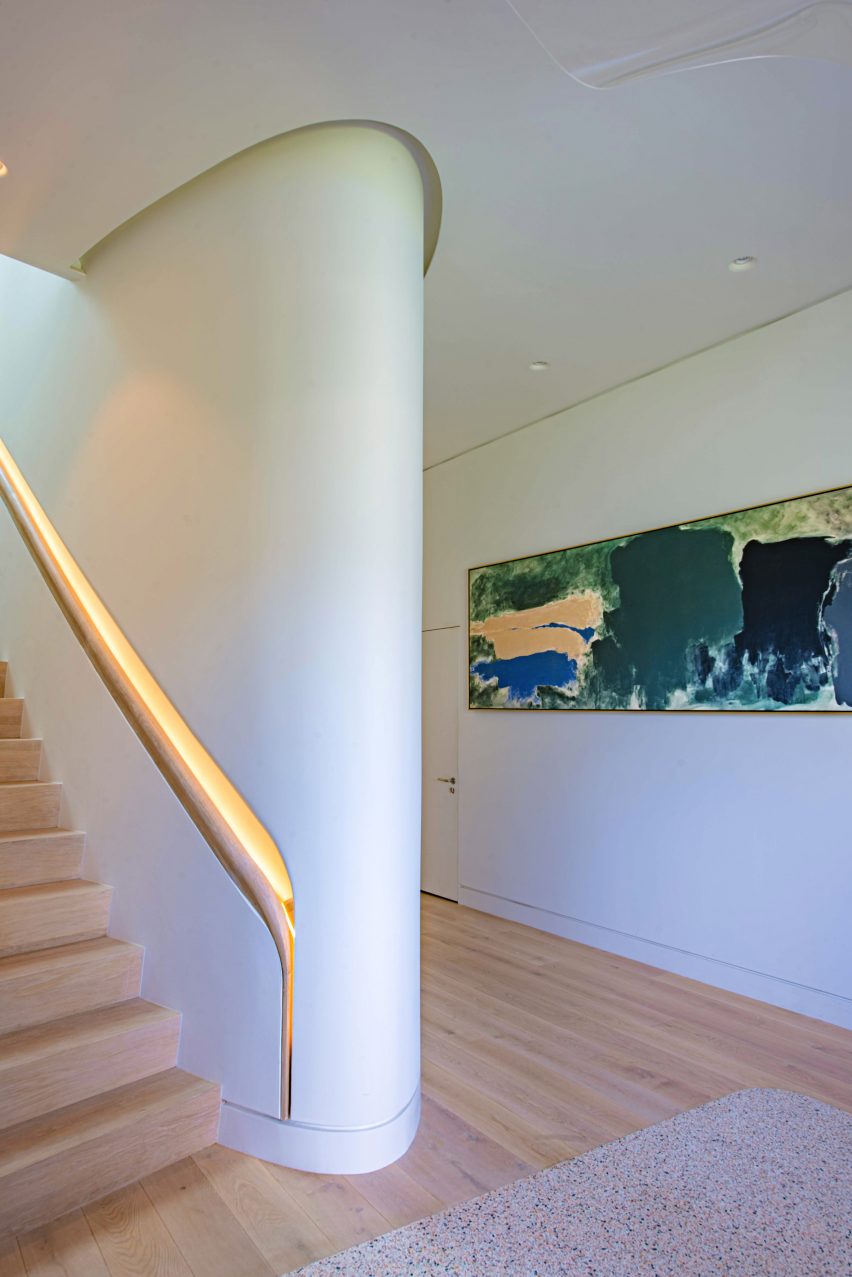
Below, the basement level includes recreational areas like a cinema room and gym, as well as a private apartment.
The top level aligns three bedrooms and a shared bath in the front of the house, while the primary suite holds the back third of the plan.
"The layout leverages wall space and strategic lighting to display the art collection," Josephson said, noting the stark white walls and integrated lighting along the edge of the spaces.
The rectangular home is well-insulated with triple-glazed windows for efficiency and incorporates hydronic heating and cooling to protect the art. The roof design accommodates a future green roof.
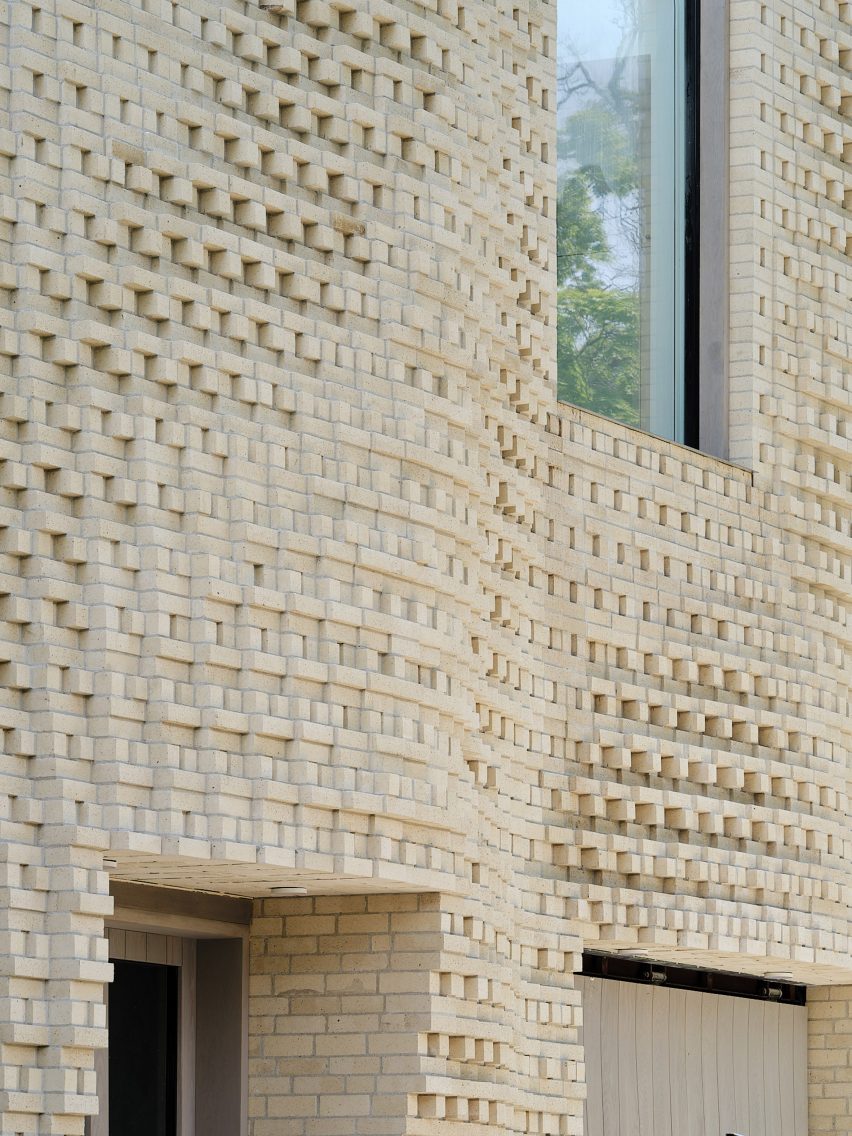
Despite initial hesitancy from neighbours about the facade, Partisans championed the design to elevate culture to the public. Josephson maintained that "custom homes need to be open to the unique lifestyles of the owners and not necessarily organized the way the market desires."
"Custom architecture offers the client a total experience of their own behavior – manifested in architectural solutions."

Previously, Partisans designed a bubbled residential tower in Toronto that was an interpretation of natural clouds and revision clouds in architectural drawings.
The photography is by DoubleSpace Photography, UNO, Younes Bounhar, and Teddy Shropshire.
Project credits:
Design team: Alex Josephson, Partner In Charge, Suzan Ibrahim, Project Manager Tim Melnichuck, Designer Nathan Bishop, Designer
Contractor: Duffy and Associates
Landscape: PARTISANS
Structural: Moses Structural Engineering
Masonry Engineer: Picco Engineering
Masonry: Finbarr Sheehan
Interiors: Patti Rosati