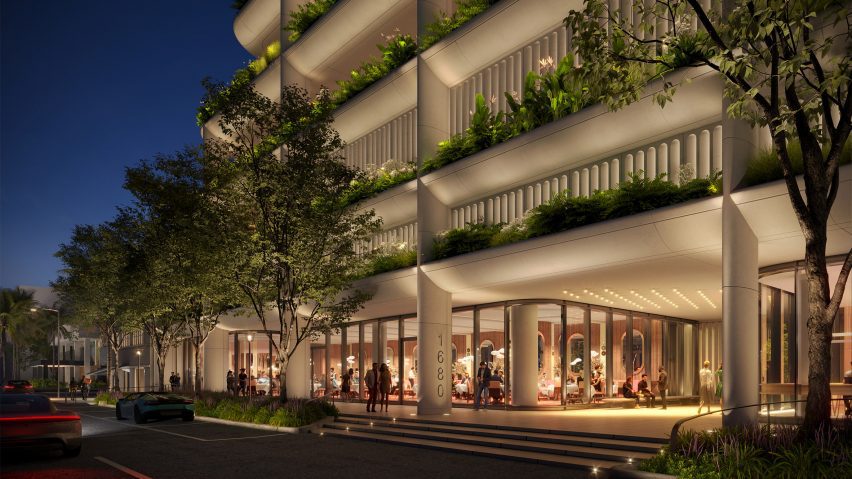British studio Foster + Partners has revealed its design for The Alton, a mixed-use development with a concrete structure that will draw on the surrounding architecture of Miami Beach, Florida.
Set to be built at an intersection with the famed shopping street Lincoln Road, the building will integrate fluted colonnades and landscaped balconies extending the length of the six-storey structure.
The Alton was commissioned by real estate developer SHVO and will provide space for retail at ground level, two floors of parking and residences, three floors for offices and a rooftop garden.
According to Foster + Partners, the design responds to the surrounding architecture and cityscape through its low-rise, stepped form and pale concrete materiality.
"Learning from Florida's vernacular architecture, The Alton features extensive landscaping, incorporates natural light and passive shading techniques to create a dynamic urban environment," Foster + Partners head of studio David Summerfield said.
"The building is designed with a strong structural rhythm that generates a shaded retail colonnade at street level," he continued.
"The scheme is also extremely permeable, with pedestrian routes directly underneath the building," added Summerfield.
Once complete, The Alton's predominantly glazed exterior will be pulled back from the curved edges of the floor plates to increase solar shading.
This recessed facade will also emphasise the building's network of columns, which will frame terraces that are intended to help reduce the heat island effect.
Inside, the workspaces will include operable windows and open-air gardens that encourage visual connections between floors and to wider city views.
Foster + Partners' design will also aim to maximise cross-ventilation and natural light in the workspaces through vertical openings.
The rear of the building will have a suspended vehicular ramp system connecting to the upper-level car park that will wrap a circular ground-to-sky lightwell.
Foster + Partners was founded by British architect Norman Foster in London in 1967.
The studio has also recently revealed designs for an airport in Saudi Arabia informed by clusters of local villages and a masterplan for an urban centre in Hangzhou, China centred around a "leafy spine" flanked by skyscrapers.
The images are courtesy of Foster + Partners.

