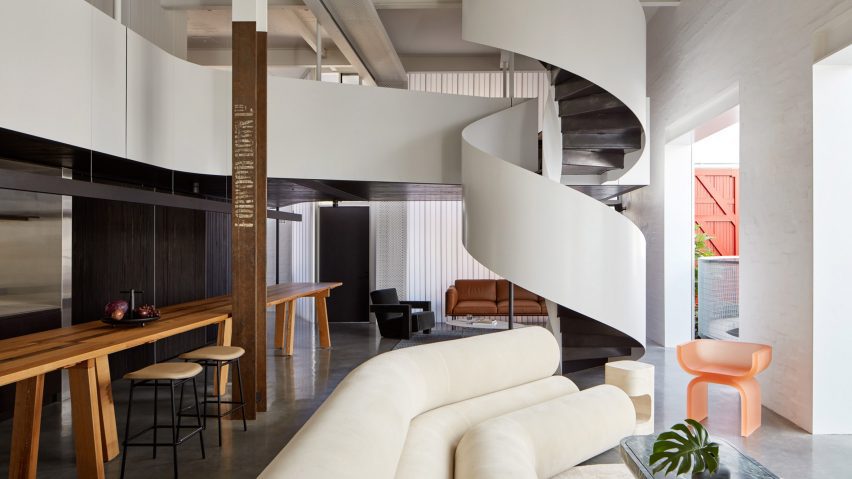
Spaceagency converts former Weeties warehouse into family home
Australian studio Spaceagency has consolidated three apartments in a heritage-listed cereal factory into a single-family home in North Fremantle, Western Australia.
Spaceagency aimed to emphasise the original volume and industrial character of the 1930s brick warehouse, which was once used to make the breakfast cereal Weeties, while creating a light and open interior.
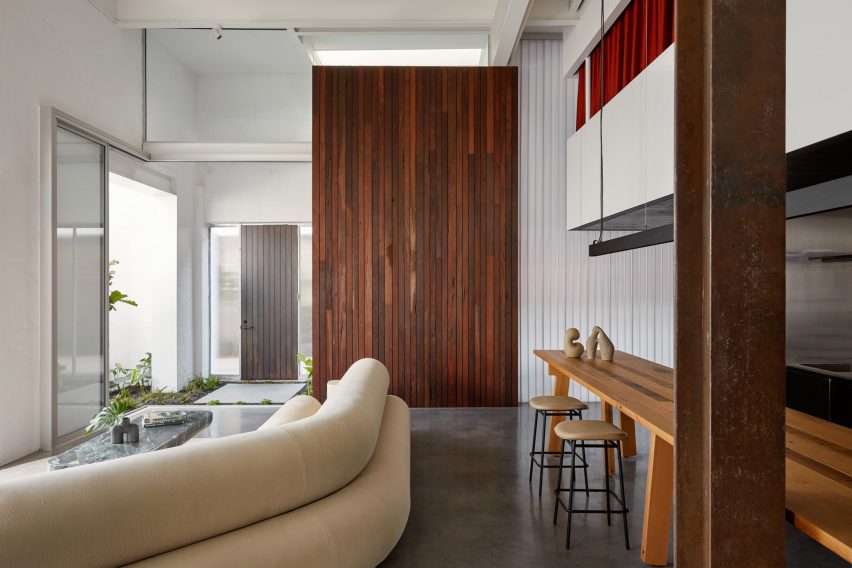
To achieve this, the studio detached walls and partitions from the original structure but maintained its five-metre-high ceiling through the kitchen and living space.
This helps to draw natural light into the previously dark factory rooms.
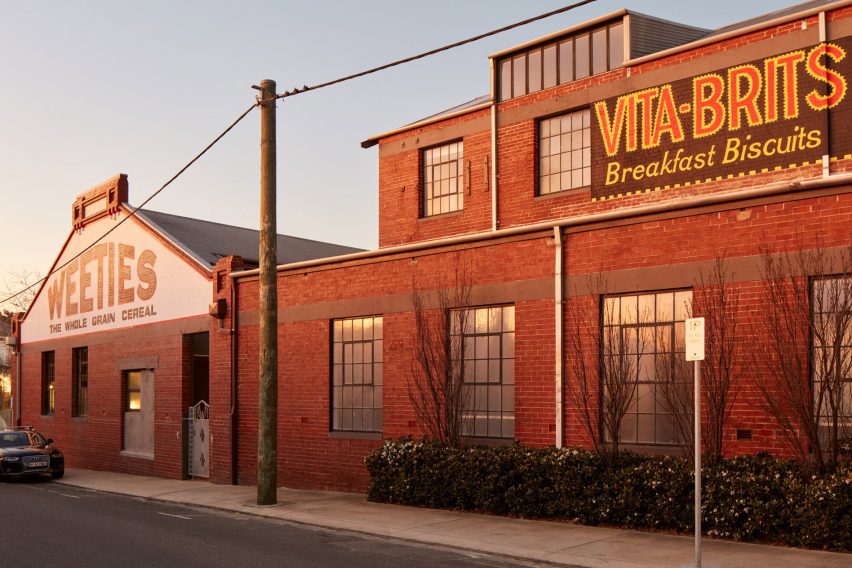
"The design intention was to bring as much natural light and ventilation to the interior as possible," the studio told Dezeen.
"Large expanses of translucent walls were used to create a soft diffused light throughout while maintaining privacy to the ground level living areas."
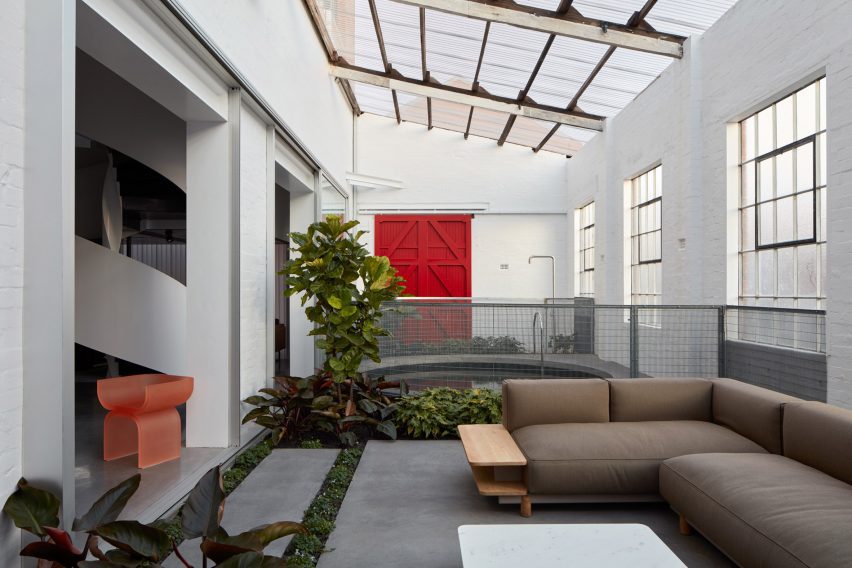
A white steel spiral staircase forms a sculptural focal point for the 424-metre-square home, connecting to both the mezzanine and upper floor level.
It is one of several curved elements intended to enliven the existing space, with others including a circular indoor pool and the suspended mezzanine.
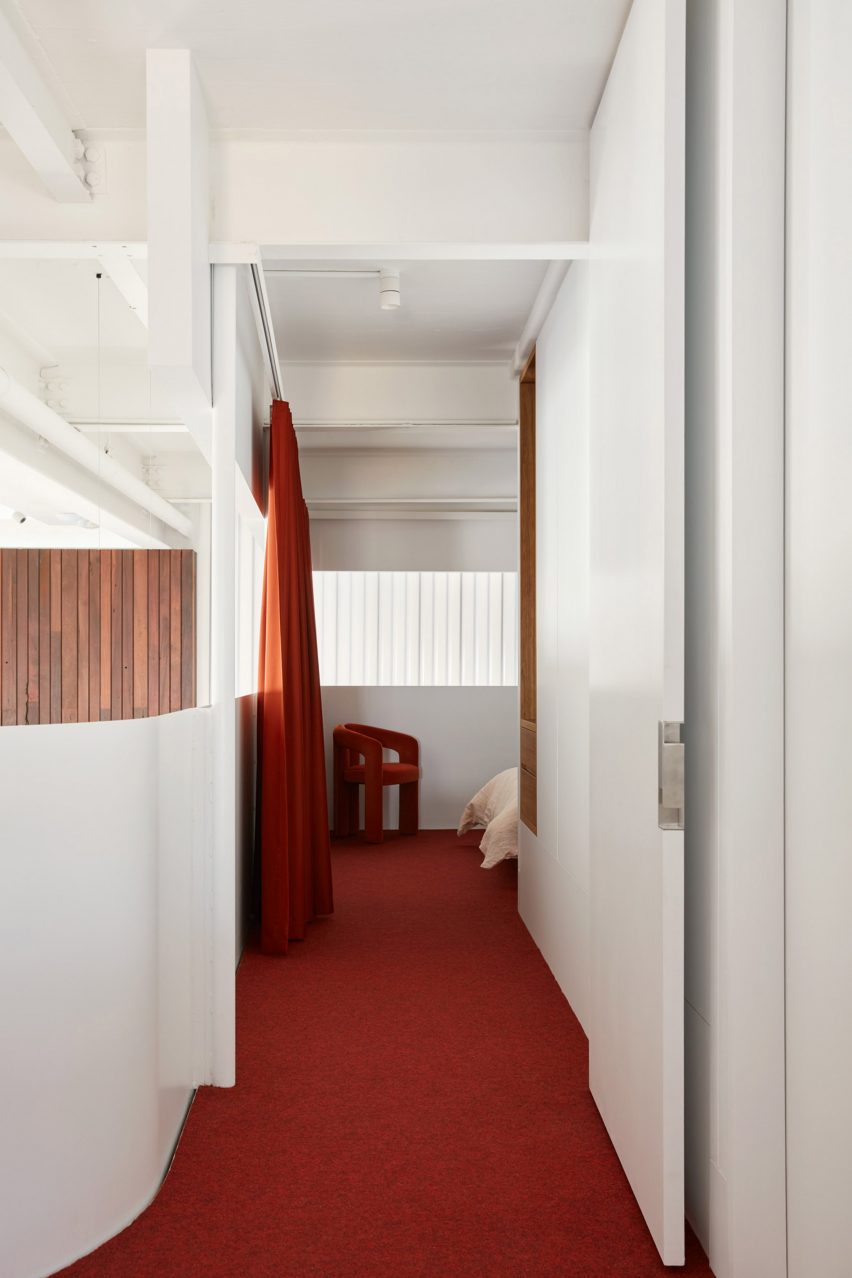
"A series of curved and circular forms have been introduced to the rectilinear container for contrast and dramatic effect," the studio explained.
The mezzanine is hung from the existing steel roof to provide column-free space below and includes a study, games area and guest room animated by a bright red carpet and matching curtain.
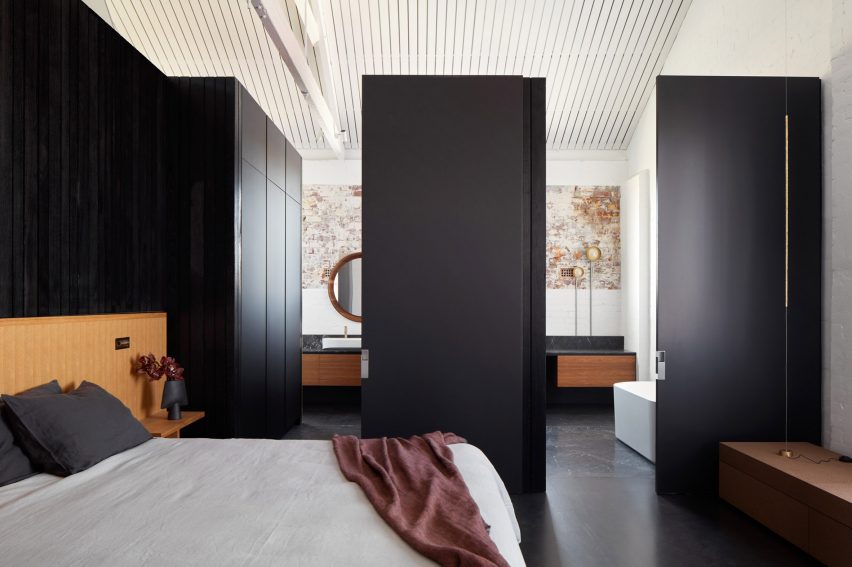
Steel-framed openings frame views into the conservatory garden and pool, which were converted from an adjoining unit.
As part of the project, Spaceagency undertook necessary repairs to the original fabric and chose neutral tones when applying new finishes to existing elements.
"We opted for a limited palette of white painted brick to existing walls, with burnished concrete floors, white painted steel, luminous translucent walls and reclaimed timber linings," the studio said.
"[These materials] bring warmth and tactile qualities to the interior space."
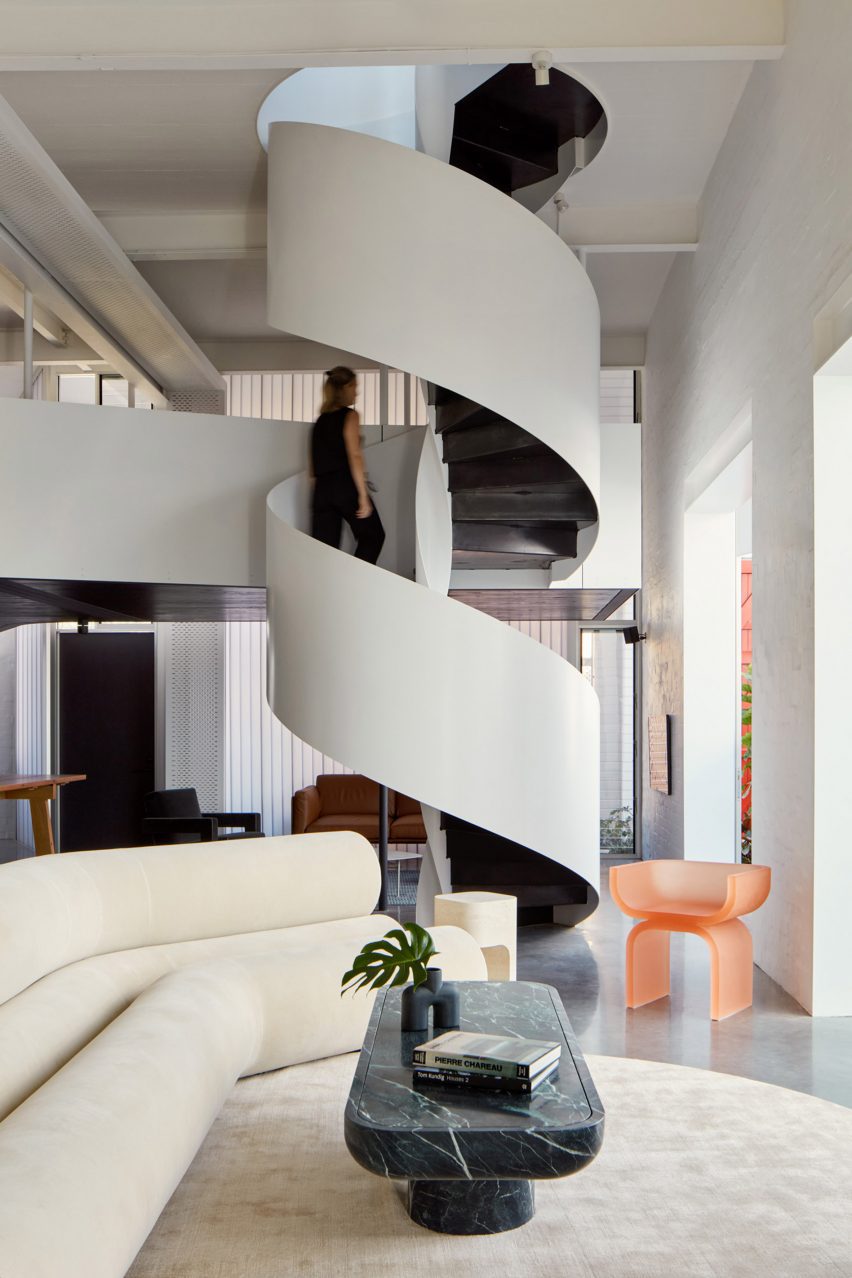
On the first floor, the primary bedrooms and bathrooms have bursts of texture, light and colour to create a contemporary contrast against the factory envelope.
"The all-black glass mosaic tiled powder room, the all-white glass mosaic tiled guest bathroom and the fun pink, red and caramel colours in the kids' bathroom create moments of surprise and delight," Spaceagency explained.
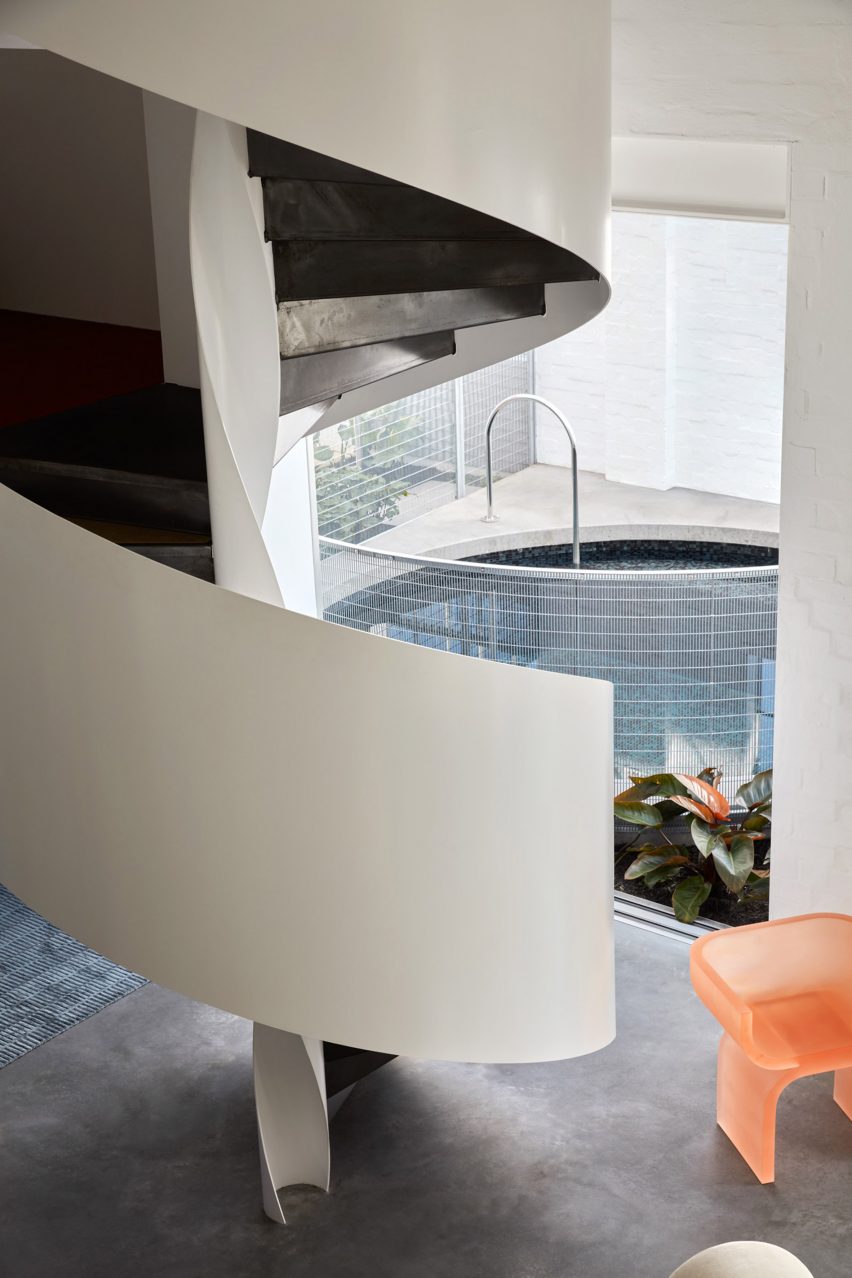
Spaceagency views the home as a playful space for entertainment, highlighting the eight-metre-long timber bench that sits parallel to the kitchen and can host 22 guests as a dining table.
"The space is perfect for entertaining," the studio said. "[The design] is 100 per cent whimsy."
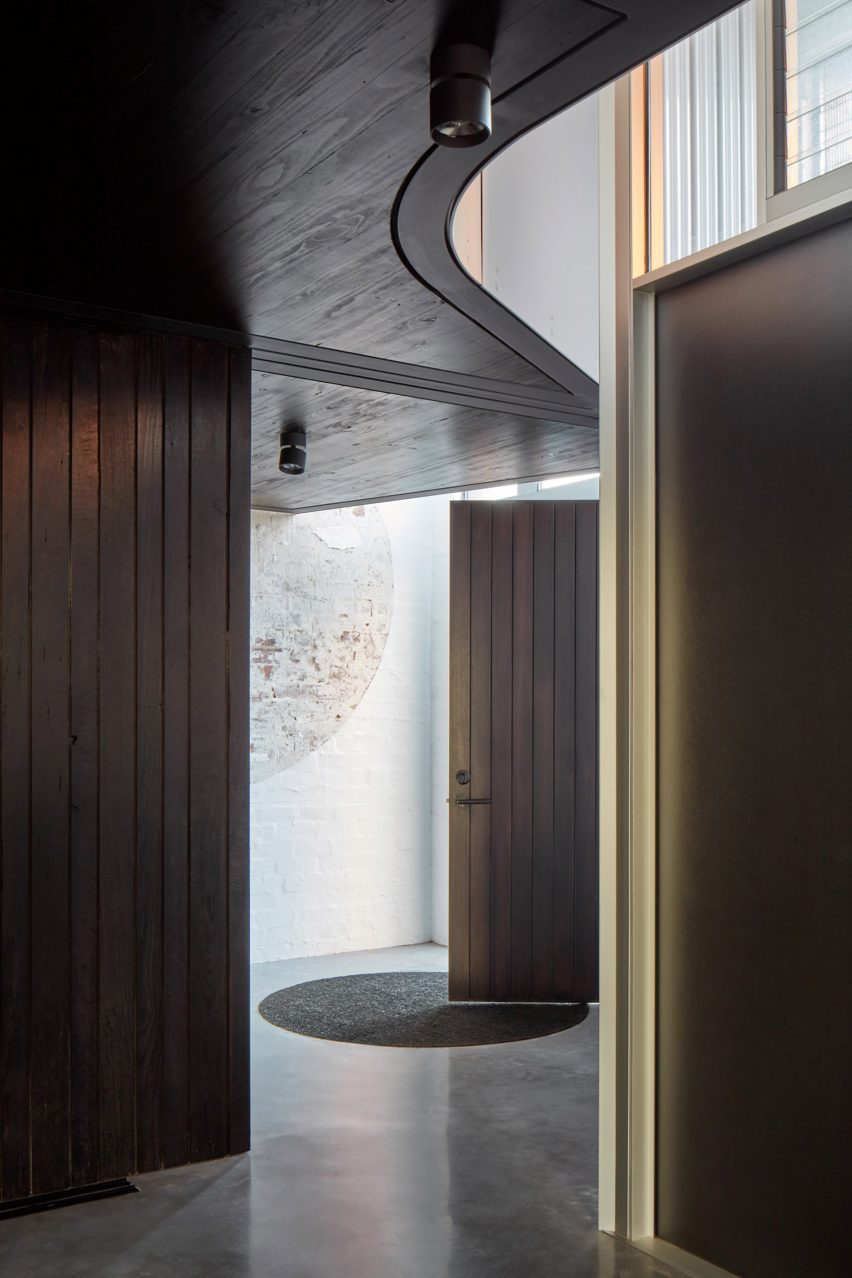
Spaceagency Architects was formed in 2000 by Michael Patroni and is based in Fremantle, Western Australia.
Other Western Australian projects recently featured on Dezeen include a revamped mid-century coastal home by Design Theory and a timber cottage extension by Grotto Studio in Perth.
The photography is by Jack Lovel.