Büro Ole Scheeren unveils twisting Tencent Helix complex for Shenzhen
A quartet of twisting office towers that are joined at the base will form the global headquarters of tech company Tencent, which architecture studio Büro Ole Scheeren is creating in Shenzhen.
Named Tencent Helix, the building will contain workspace for 23,000 employees of the Chinese company, which is best known for developing the multifaceted WeChat app.
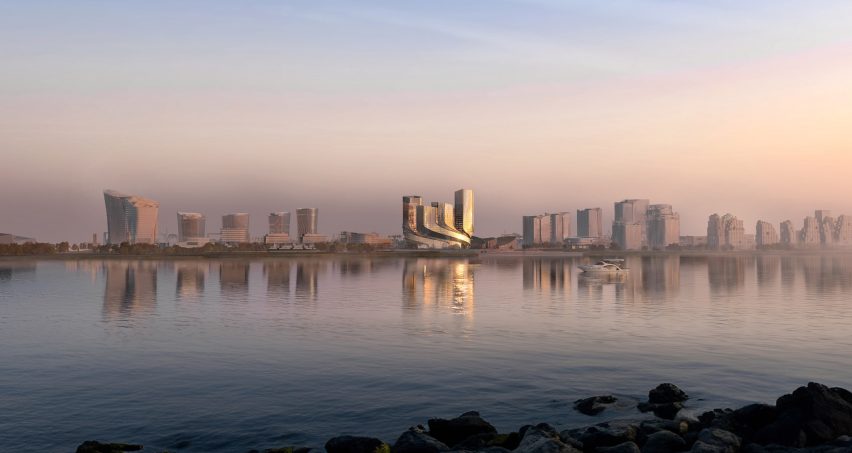
It is being designed by Büro Ole Scheeren as part of an upcoming financial district in Qianhai Bay that the studio said "is comparable in size and shape to Midtown Manhattan".
Tencent Helix is intended to become a landmark for the neighbourhood, with its sculptural form enveloping a 14-hectare site.
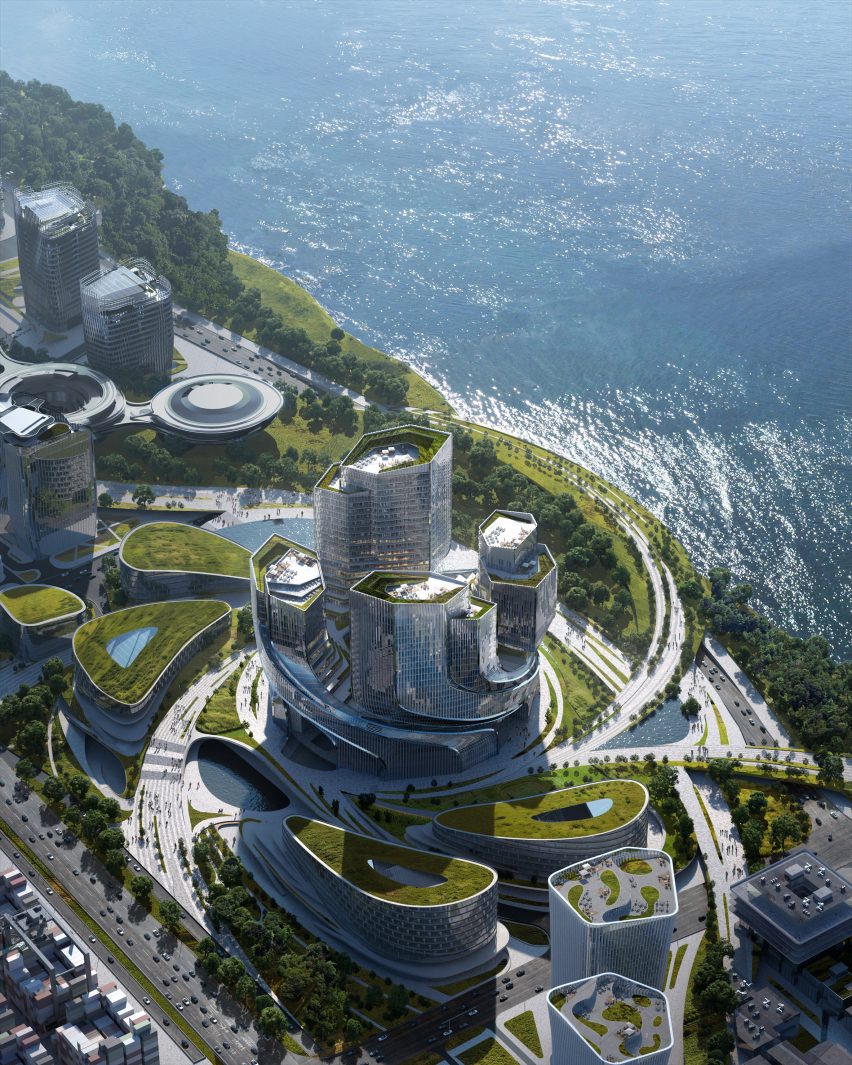
"Encompassing a 14-hectare site in the prominent Qianhai Bay, Büro Ole Scheeren's Tencent Helix emerges as an iconic centrepiece at the heart of the future technology and financial district," said the studio.
"Designed to stand as both a cohesive, singular whole and a collection of distinct elements, Tencent Helix will be the global centre of the company's expanding ecosystem."
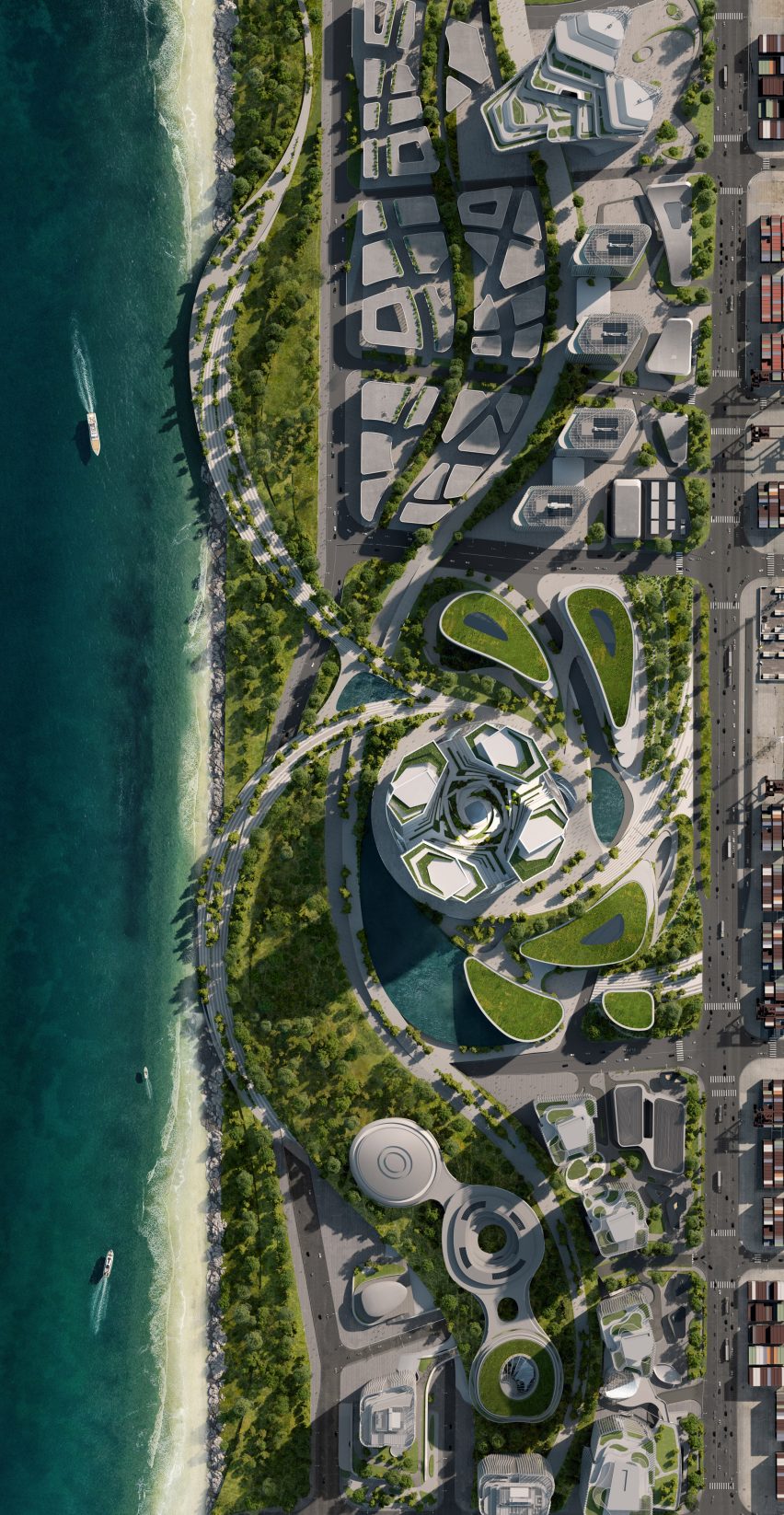
Büro Ole Scheeren's design was the winning entry of an international competition for which Tencent set an "ambitious brief".
Its design was chosen ahead of entries by architecture studios including Herzog & de Meuron, Heatherwick Studio, BIG, Snøhetta, OMA, Kengo Kuma, Zaha Hadid Architects and Foster + Partners.
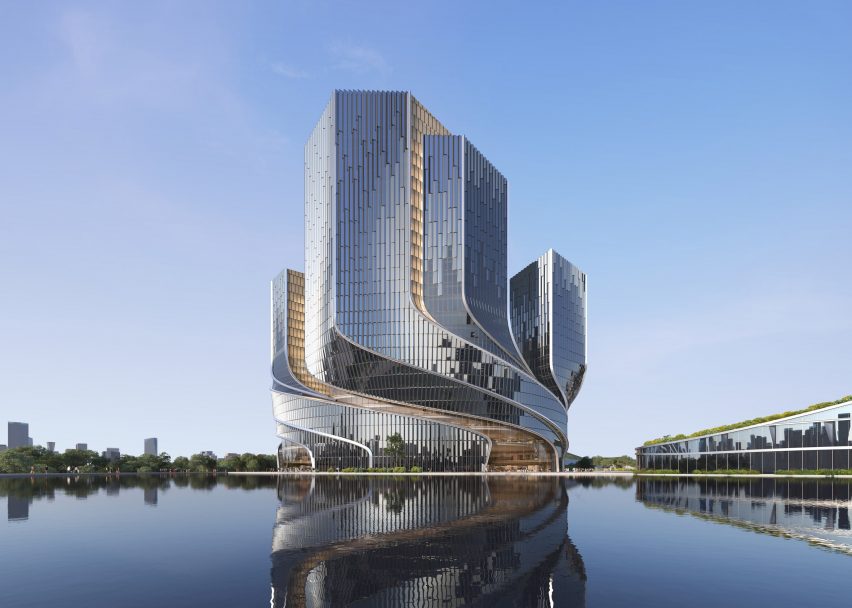
The complex will comprise four towers of differing heights, arranged around landscaped terraces and flanked by five teardrop-shaped wings. The tallest tower will measure 153 metres, surpassing the height to be considered as a skyscraper by three metres.
At 500,000 square metres, the studio said it is expected to be almost twice as big as Apple Park, the Apple headquarters that Foster + Partners has created in California.
While intended to be both distinctive and iconic, Büro Ole Scheeren said its design aims to symbolise "the company's meteoric growth".
"Tencent Helix is a symbol of the synergies between technology, innovation and growth in a human-centric design," said its founder Ole Scheeren.
"Its well-structured social ecosystem is a testament to the evolving nature of global headquarters into a complex and interactive ensemble where functionality, sustainability and community come together."
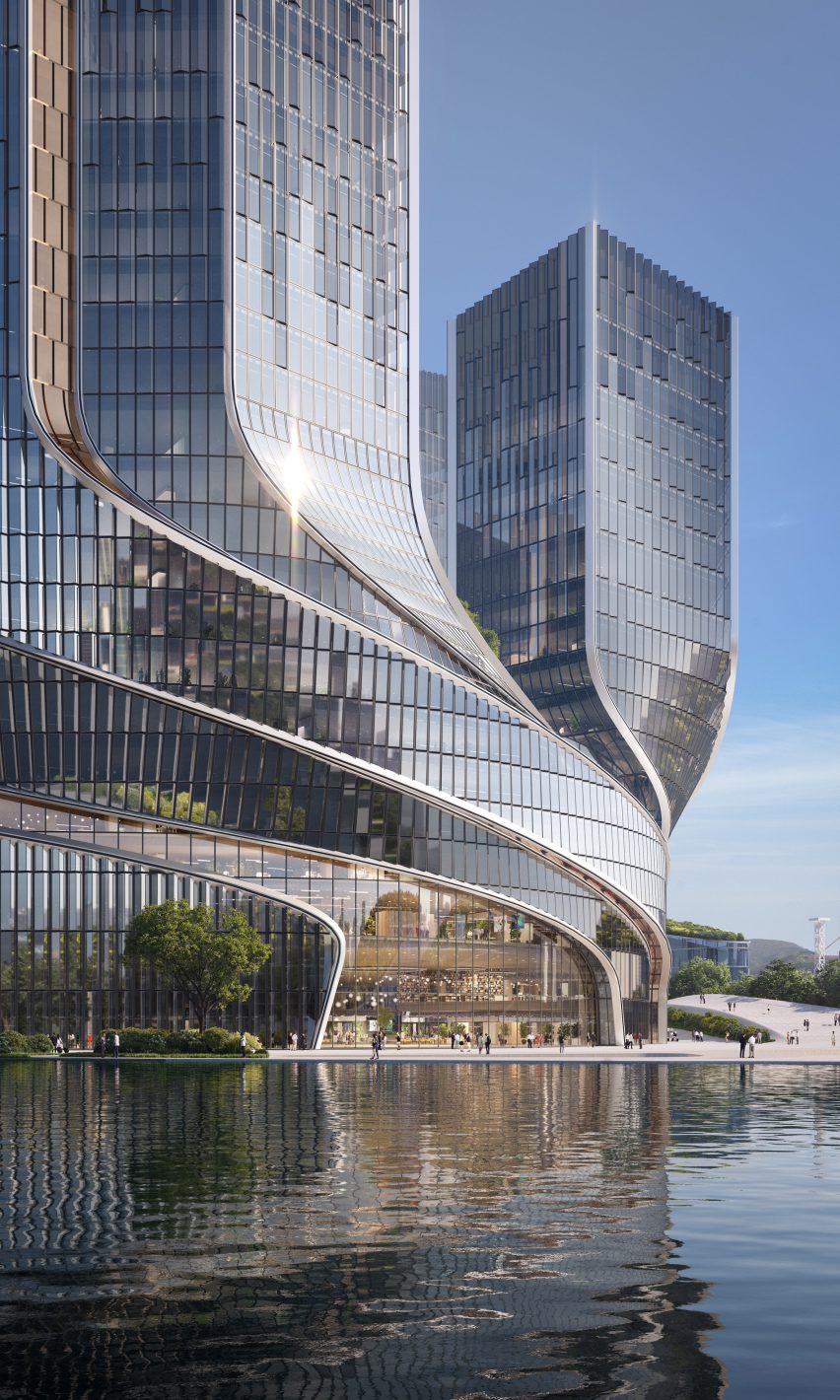
Tencent Helix's facade will be clad in modular glass panels, designed to create visual interest while maximising natural daylight and views out over the city.
The landscaped areas between the towers, named Vortex Garden, are hoped to provide employees with ample green space for relaxing and recreation.
Inside, Tencent Helix will centre around the Vortex Incubator, a space with large and flexible floors that will form the heart of the complex and connect all four of the office towers.
It will include further recreational spaces and a health club, as well as a conference centre and offices, where staff from different sectors can collaborate.
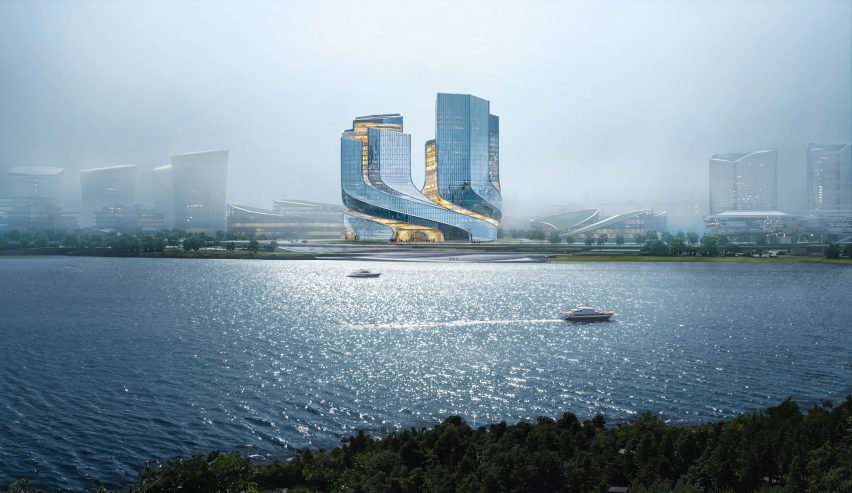
Other facilities in the complex will include offices with customisable floors, a grand lobby and a publicly accessible base called the Urban Forum.
This will house restaurants and retail spaces and was designed to help tie the building into the existing urban context.
Founded by Scheeren in 2010, Büro Ole Scheeren is an international architectural studio with offices in Hong Kong, Beijing, London, Berlin and Bangkok.
Elsewhere in China, the studio is currently developing an octagonal supertall skyscraper in Nanjing and a hotel made up of stacked horizontal blocks in Sanya.
The visuals are courtesy of Büro Ole Scheeren.