Zaha Hadid Architects references migratory birds for Zhuhai art centre
Four angular wings with steel canopies form Zhuhai Jinwan Civic Art Centre, which British studio Zaha Hadid Architects has completed on an artificial lake in China.
Located within the ZhongXin Lake in Zhuhai, the centre is characterised by its sweeping roofscape, which Zaha Hadid Architects modelled on the chevron-shaped flight formations of migratory birds in southern China.
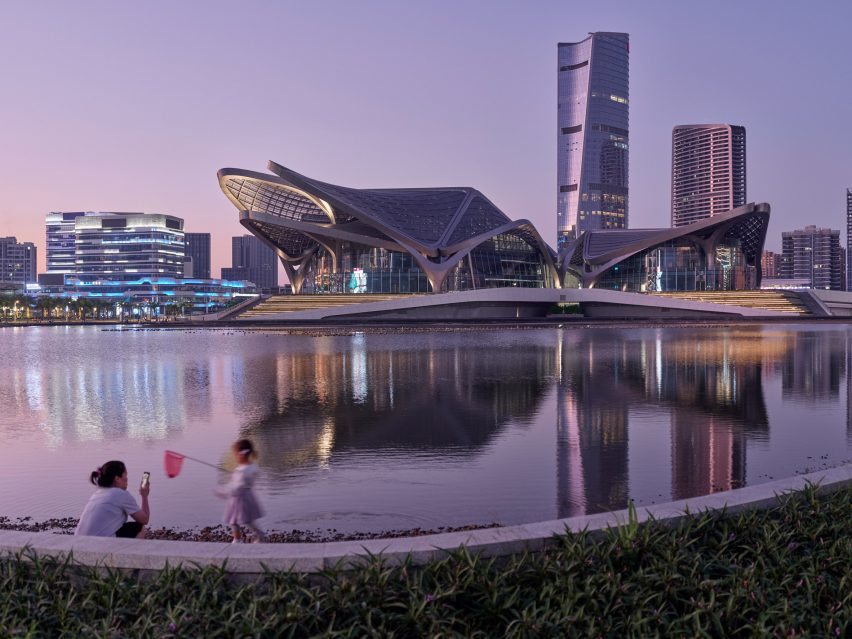
Inside, Zhuhai Jinwan Civic Art Centre contains three distinct cultural venues – a science centre, an art museum and a performing arts centre.
The performing arts centre comprises the 1,200-seat venue Grand Theatre and the multifunctional Black Box that has 500 retractable seats.
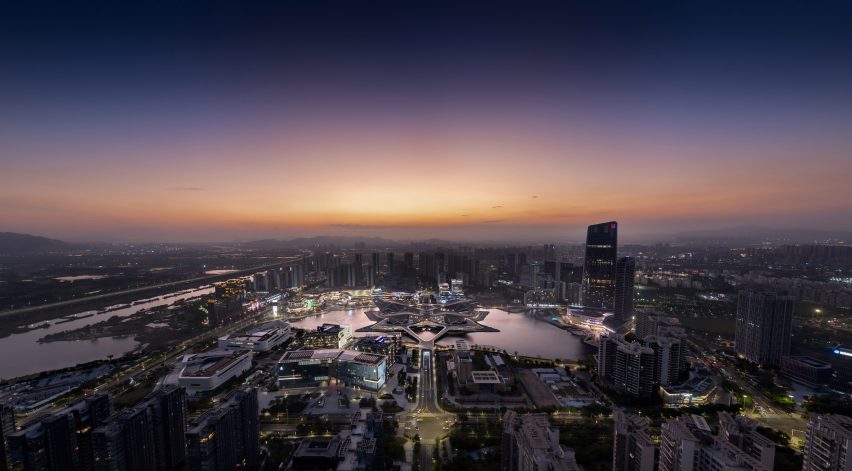
"Integrating three distinct cultural institutions for the city, each venue within the Zhuhai Jinwan Civic Arts Centre incorporates unique characteristics that create differing visitor experiences, yet all are united by a coherent formal and structural logic," said Zaha Hadid Architects.
"Echoing the chevron patterns of migratory birds flying in formation over southern China, the latticed steel canopies sheltering each venue are configured through repetition, symmetry and scale variation."
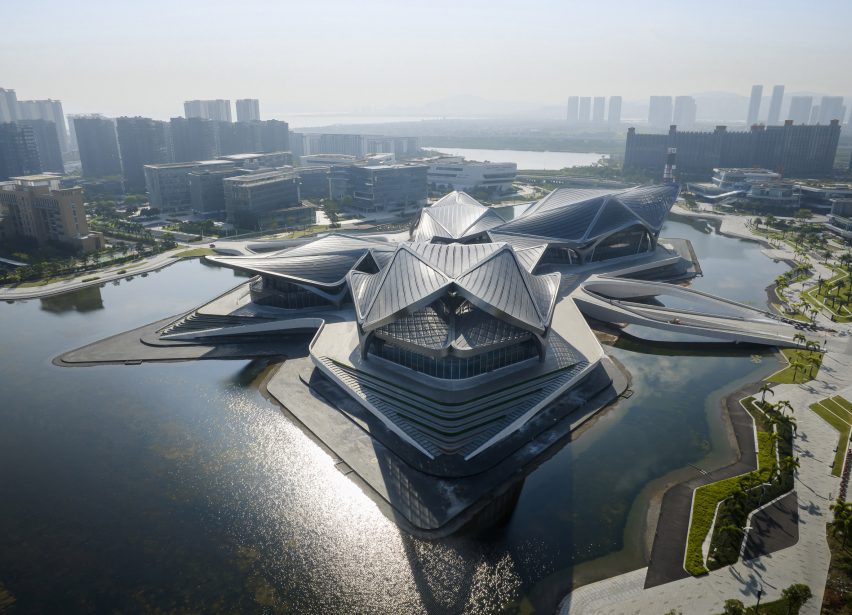
Zhuhai Jinwan Civic Art Centre has been designed as the heart of Aviation New City, a neighbourhood of the Jinwan district that houses 100,000 residents. It links to the Zhuhai Airport Intercity railway and is accessible from Shenzhen and Hong Kong in less than an hour.
The building is raised on a podium, which sits within the artificial lake and is connected to its surroundings by pedestrian ramps and tunnels.
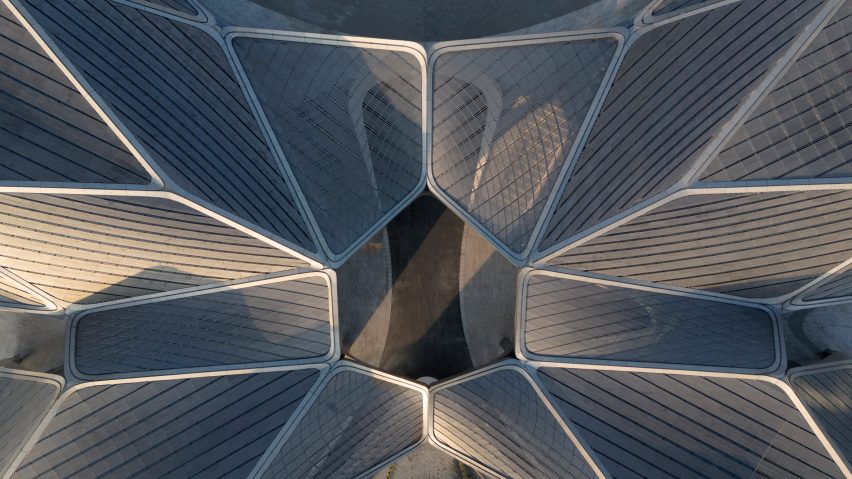
Zaha Hadid Architects divided the venues across four wings – two large and two small – which flank a central plaza. Together, they span 170 metres by 270 metres.
Doubling as a shared external foyer for all four venues, the plaza is connected to footbridges and tunnels that extend across the lake to its banks for easy access.
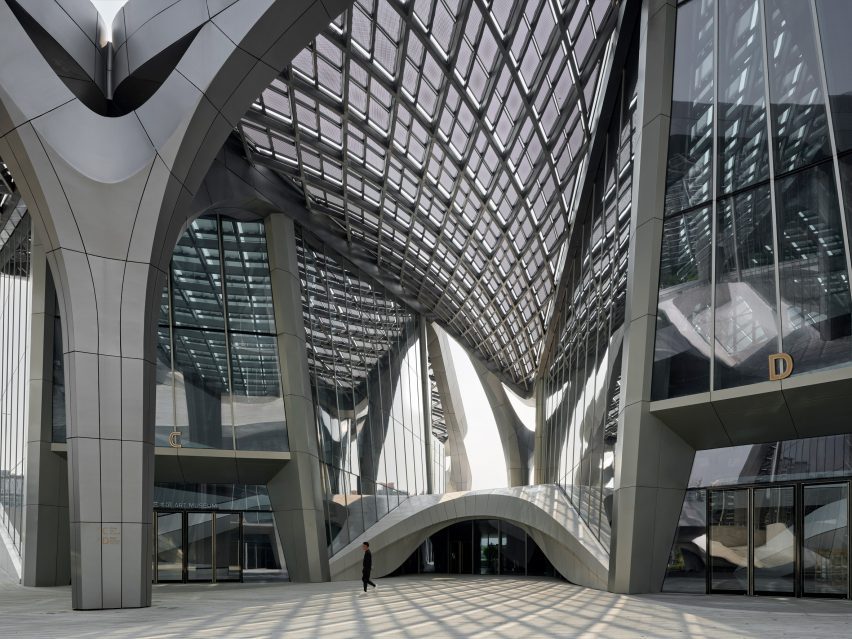
Each venue is crowned by a steel canopy, which is formed of prefabricated panels made from steel. Collectively, they are supported by just 22 columns.
The venues also all feature glazed walls on their plaza-facing elevations, allowing "visitors to determine the individuality and character of each venue", Zaha Hadid Architects said.
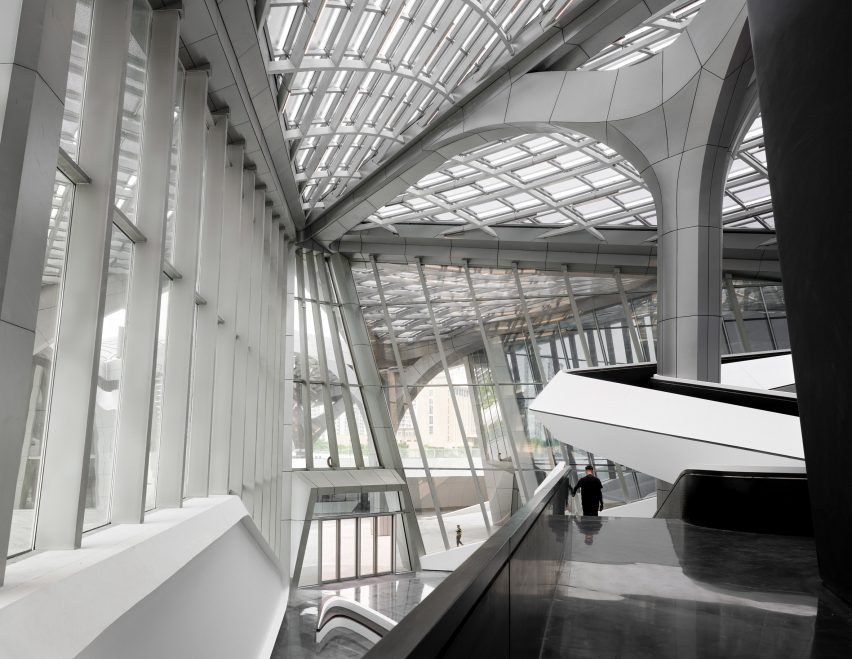
Inside, both the Grand Theatre and art museum are complete with a light material palette, while the Black Box and Science Centre have darker finishes.
The art gallery comprises exhibition spaces, alongside storage and administrative areas and a sculptural circulation space described by Zaha Hadid Architects as "a continuous white ribbon".
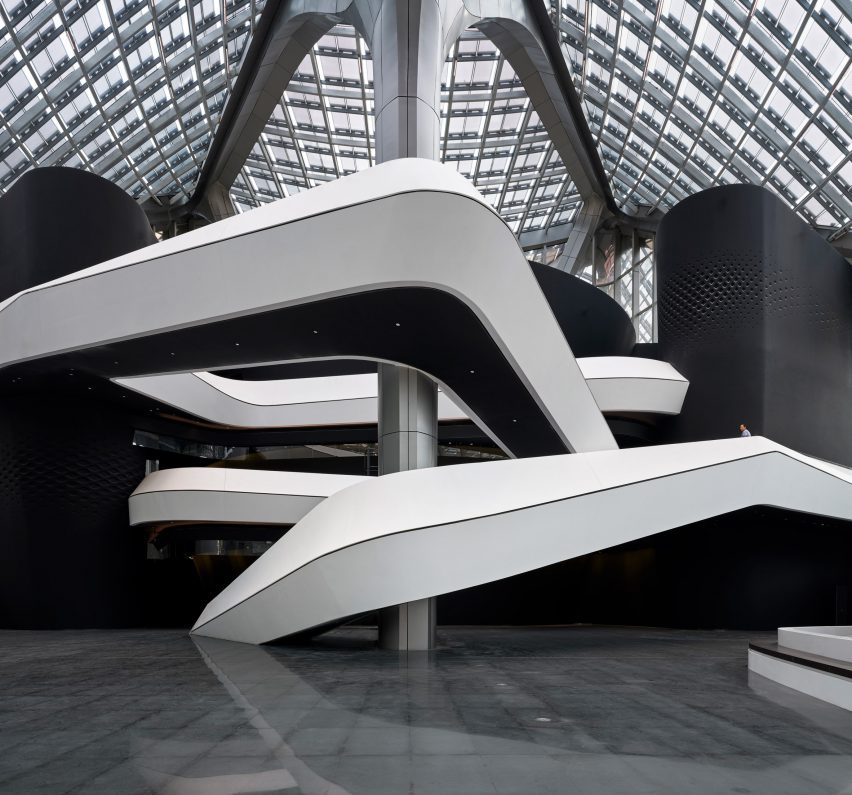
In the science centre, Zaha Hadid Architects has placed a lecture hall alongside several interactive exhibition areas.
The chevron design of the roofscape is used as a motif throughout the interior, such as in the Grand Theatre's sound-reflecting ceiling panels.
Zhuhai Jinwan Civic Art Centre also has several interactive outdoor areas, including an amphitheatre on the west side for outdoor performances. Meanwhile, bridges and voids animate the multi-level plaza.
The artificial lake itself was designed by Zaha Hadid Architects in line with Zhuhai’s "sponge city" goals – meaning it will help mitigate flooding, water pollution and water scarcity by storing excess water.
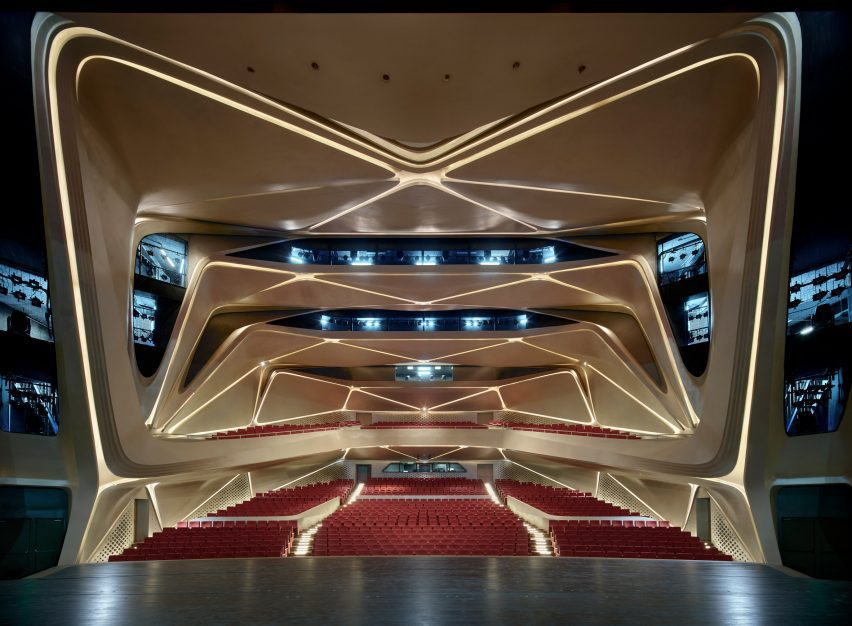
The lake will also incorporate aquatic flora and fauna that will naturally filter contaminants. Sponge cities are being developed in urban areas throughout China.
Finishing touches to the building include a waste-heat recovery system that will be used for the centre's hot water supply, as well as a water recycling system.
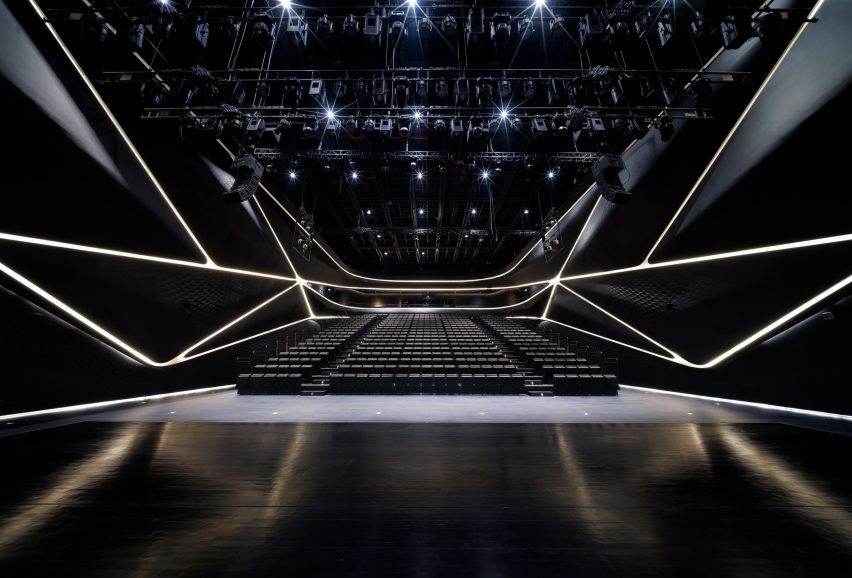
Zaha Hadid Architects is the studio of the late British-Iraqi architect Zaha Hadid, which she founded in 1979. Today it is led by Patrik Schumacher.
Elsewhere in China, the studio already recently completed the Jiangxi River Bridge and it is developing a 210-metre-tall skyscraper with a curved form and planted terraces.
The video is by Kevin Zhen and the photography is by Virgile Simon Bertrand unless stated otherwise.