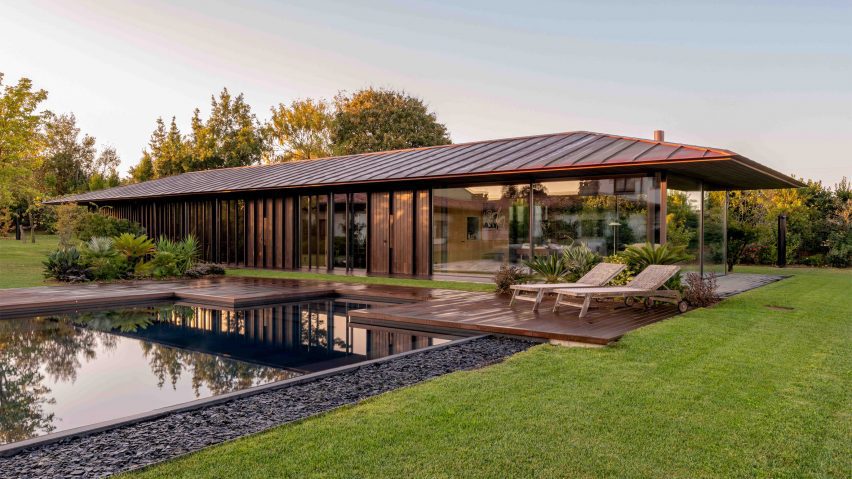
Baldó Arquitectura references Japanese design for Spanish pool house
Bamboo and an overhanging roof characterise Godai Pavilion, a pool house that Spanish studio Baldó Arquitectura has created for a home in rural Cantabria.
Located in northern Spain, the outbuilding is designed in line with the local climate and aims to showcase natural materials and Japanese design details.
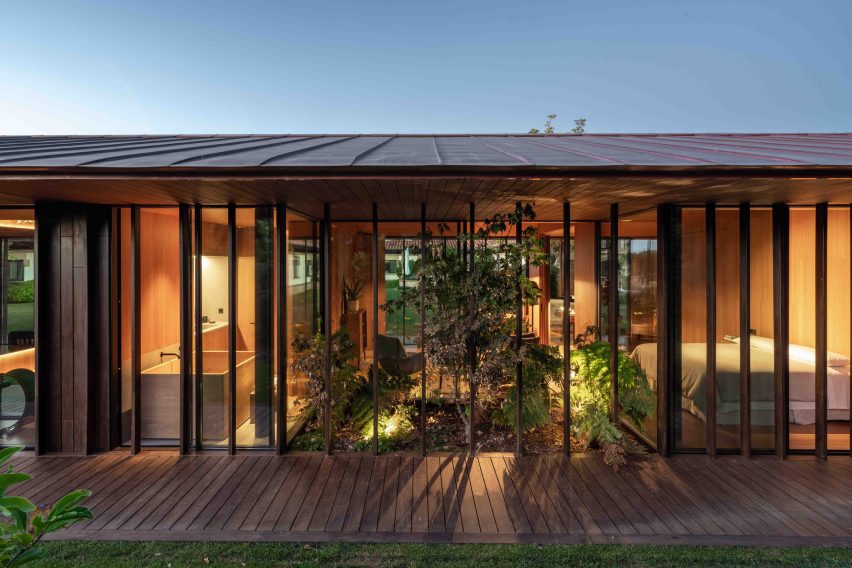
Baldó Arquitectura positioned the pool house to the south of the site, creating an enclosed courtyard garden with the existing buildings on the plot.
"The pavilion [creates] a dialogue between different architectures, with the pool as a central element and a link between the existing home and the new pavilion," the studio told Dezeen.
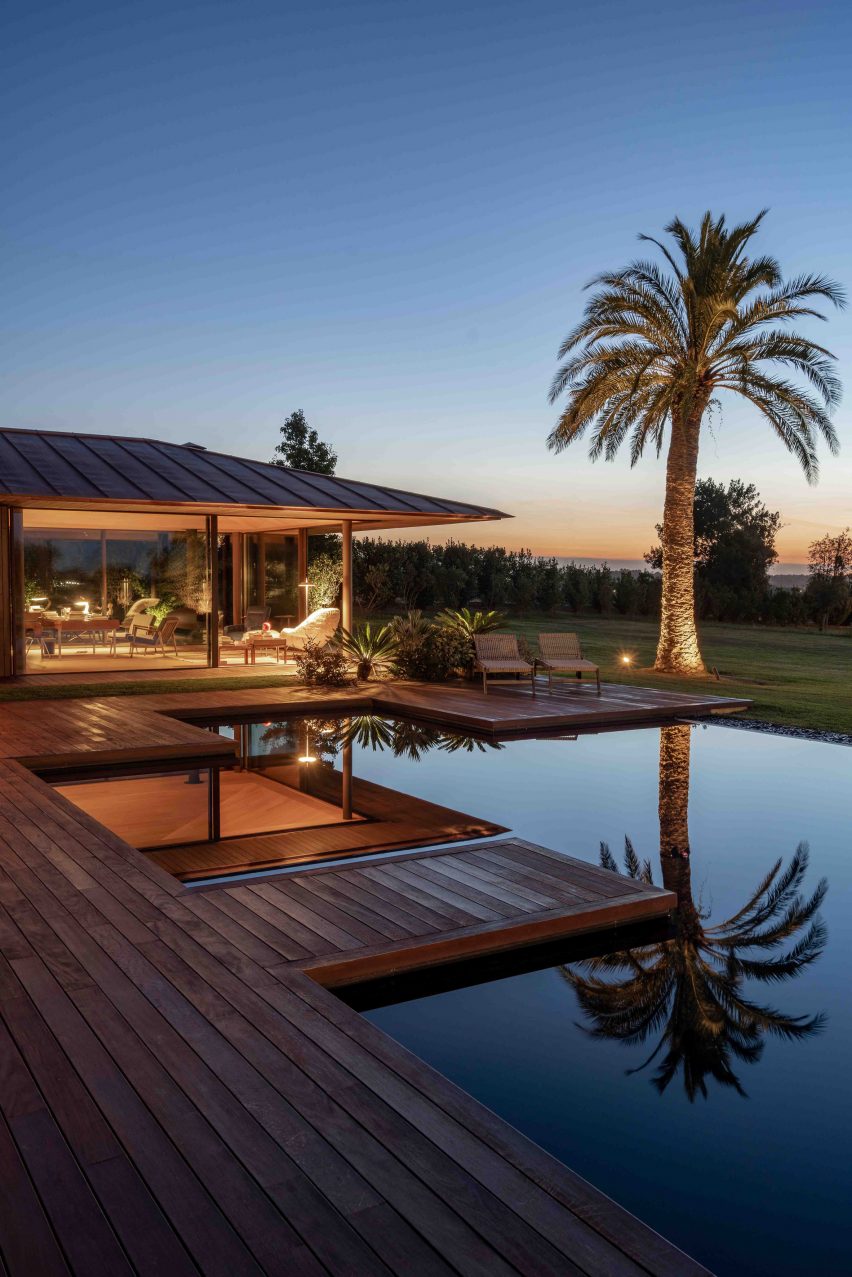
Both the name and design of the project draw on the Japanese philosophy of godai, which centres on the five fundamental elements – earth, water, fire, wind, and space.
This concept unfolds through the structure's large, protective roof and the transparency of the facades, which frame the surrounding landscape.
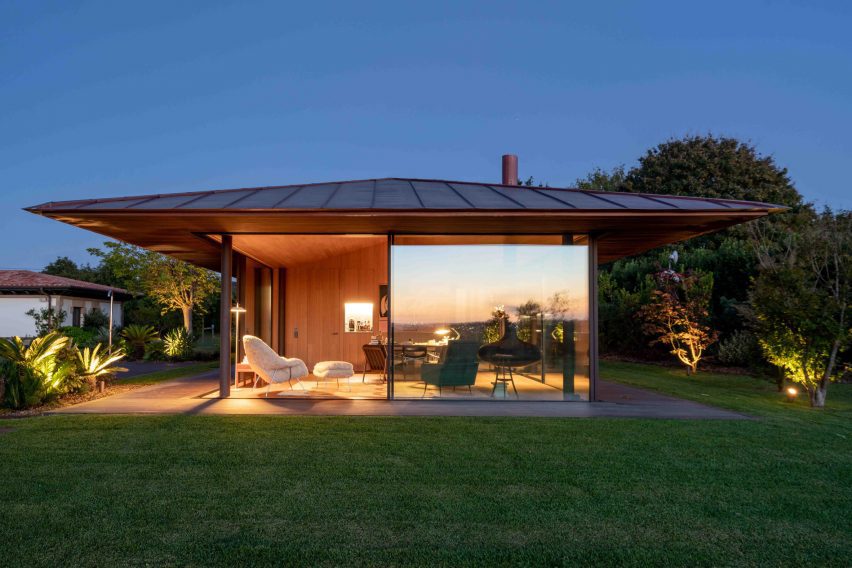
Godai Pavilion's facades transition from solid to void and are decorated with bamboo slats. According to the studio, the slats are modelled on the Fibonacci sequence and help provide privacy and controlled natural lighting.
Bamboo is also used inside the pavilion, aiming to evoke Japanese-style tatami rooms. Meanwhile, the ceilings are intended to echo the art of origami.
Inside, a triple-aspect living space opens out onto a timber deck where steps lead down to the pool.
As well as having bamboo on its internal and external facades, the pavilion integrates cork and mineral rock wool insulation, local pine, and recycled oriented strand board (OSB) panels into its construction.
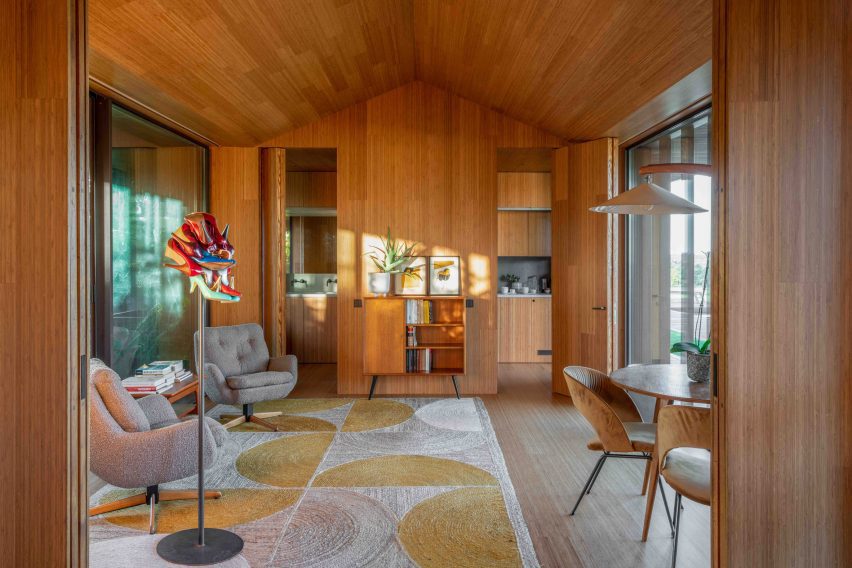
Baldó Arquitectura also incorporated passive design systems for solar and rain protection, such as the large roof which provides shade and reduces solar gain.
"The local climate takes on a fundamental value, where strong winds, rain and summer sun become protagonists," explained the studio.
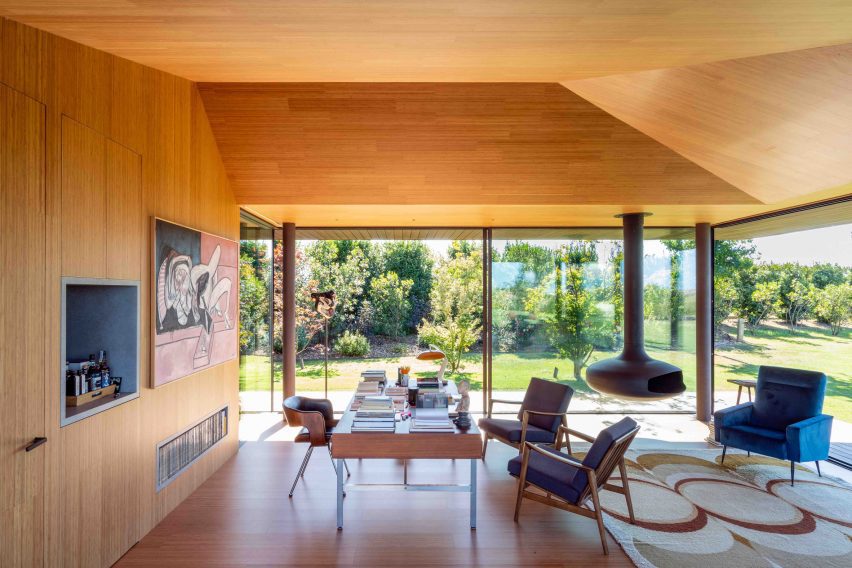
Baldó Arquitectura was founded by José Baldó Sierra and has studios in both Asturias and Madrid.
Other pool houses recently featured on Dezeen include Refuge by NWLND Rogiers Vandeputte and a geometric structure by Surman Weston. These are both featured in our roundup of tranquil pool houses that add luxury to gardens.
The photography is by Luis Asín