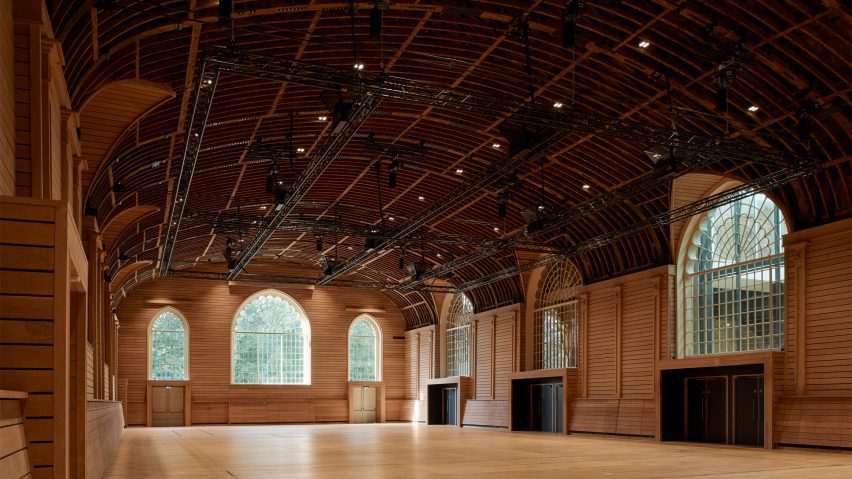
Feilden Clegg Bradley Studios restores and refurbishes historic Brighton Dome venues
UK practice Feilden Clegg Bradley Studios has restored four heritage-listed buildings within the Brighton Dome cultural complex, upgrading its performance spaces and uncovering 19th-century structures.
The 3,500-square-metre project – comprised of the Corn Exchange, Studio Theatre, 29 New Road and Church Street entrance – marks the first phase in a council-led plan to revive Brighton's Royal Pavilion Estate as a landmark destination for the arts.
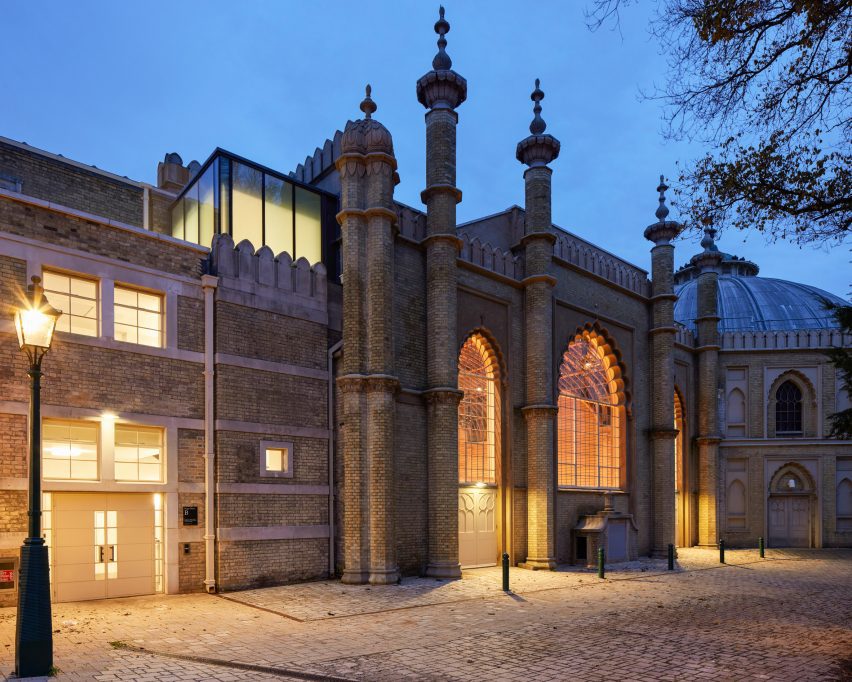
Feilden Clegg Bradley Studios' aim was to protect and future-proof the historic venues, while also uniting them for the first time with a central linking structure that occupies a previously unused courtyard.
The studio aimed to modernise facilities within each heritage structure to host a diverse program of exhibitions and events throughout the year, including the annual Brighton Dome Festival.
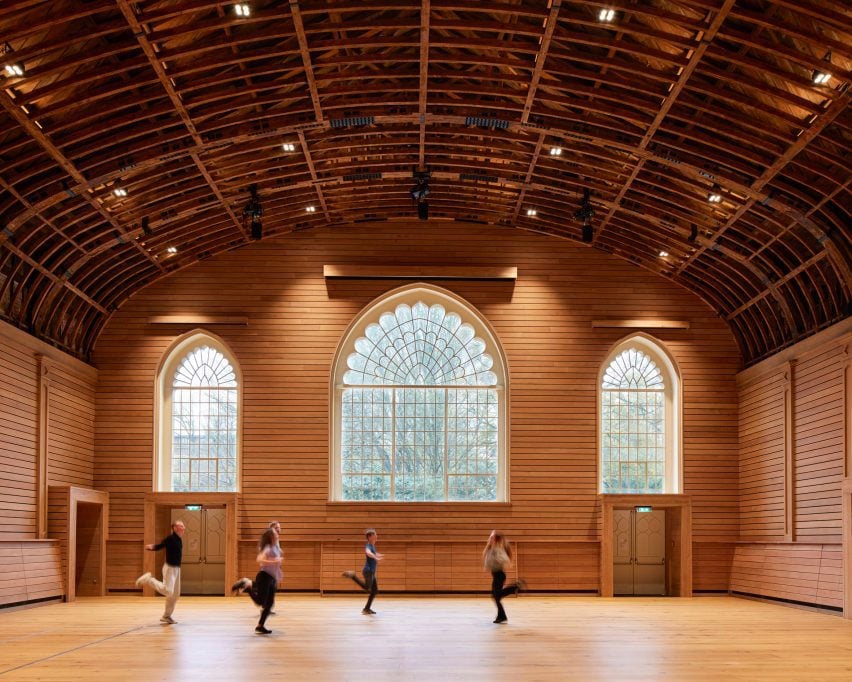
"Something that was designed and built for a very elitist function has become such a popular venue and is so significant for the city," Feilden Clegg Bradley Studio's founding partner Peter Clegg said during a press tour of the complex in the UK seaside town.
"It has been a real pleasure for us to rejuvenate it, to give it a new life and to bring in much greater flexibility."
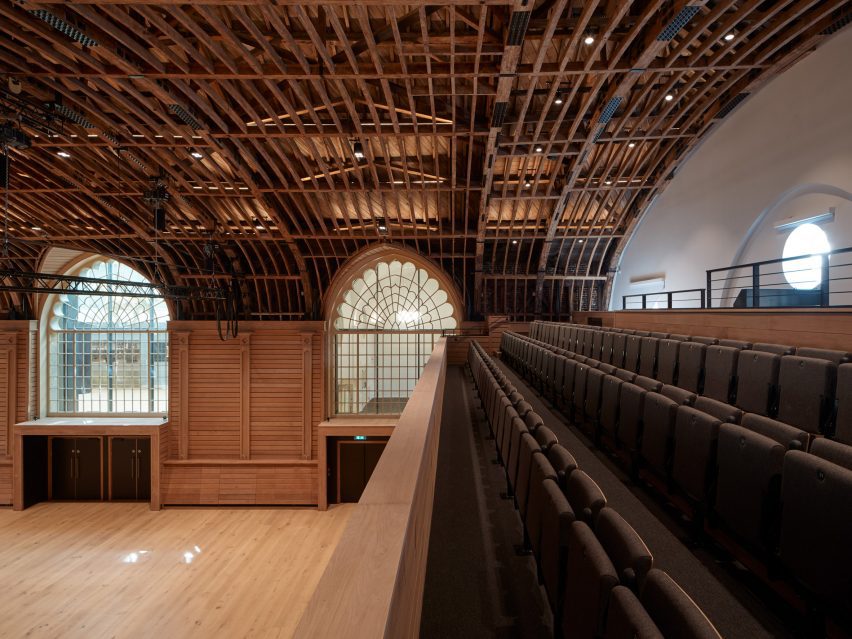
The Grade-I listed Corn Exchange, the largest building in the project, was originally commissioned as a riding stables for the Prince Regent in 1803 and has since been repositioned as a theatre and event space.
At 18 metres, it has the widest single-span timber frame ceiling in the country, which informed the studio's decision to strip back layers of paint and other obstructions to reveal the original network of 200-year-old beams.
"To some extent we didn’t know what to expect when first investigating the 18-metre structural timber frame," Clegg explained. "Once the layers of paint were removed, we could better understand the condition of the original structure."
The studio also engaged specialist craftspeople to replicate original details such as pilaster columns.
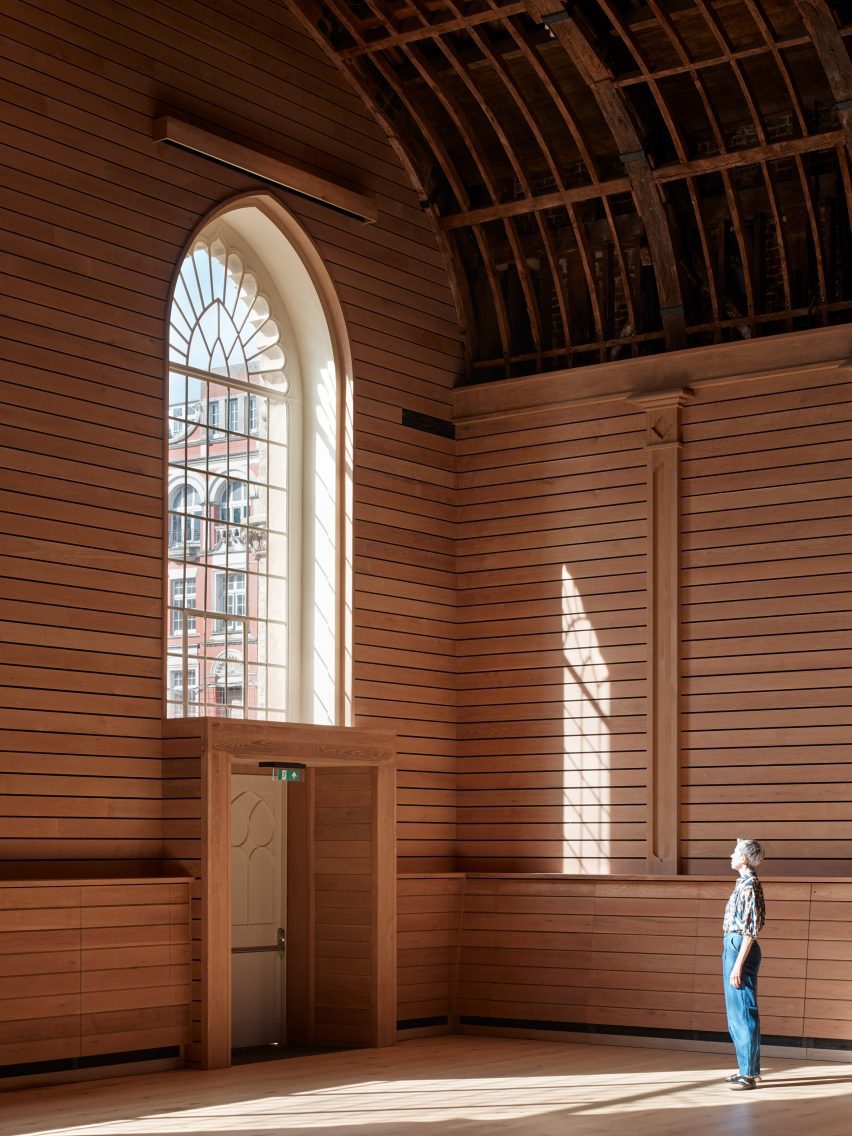
According to the studio, every timber connection was inspected onsite and reinforced where needed.
"We were able to find an engineering solution that meant the frame could be repaired and strengthened to make it structurally sound, as well as housing essential production equipment such as the lighting and audio rigs," Clegg explained.
"Seeing the space now fully restored, with all the layers that had been added over the years stripped out, you can see what an extraordinary building it is."
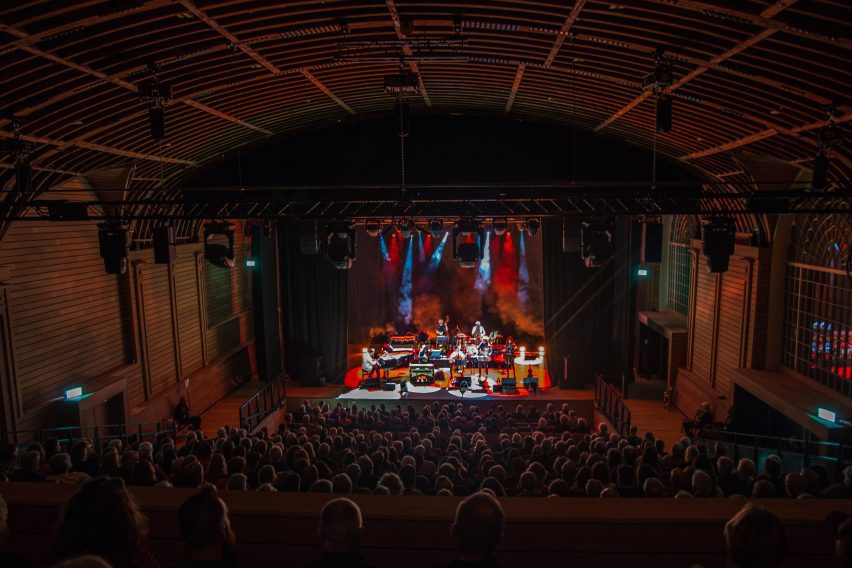
Services were hidden in the walls behind 6,500 linear metres of new oak cladding, while archival drawings were used to recreate decorative details in collaboration with specialist craftspeople.
Across one side of the Corn Exchange, windows were opened to look into the public foyer and new central gallery, using three layers of glass and automated blackout blinds to provide adjustable separation.
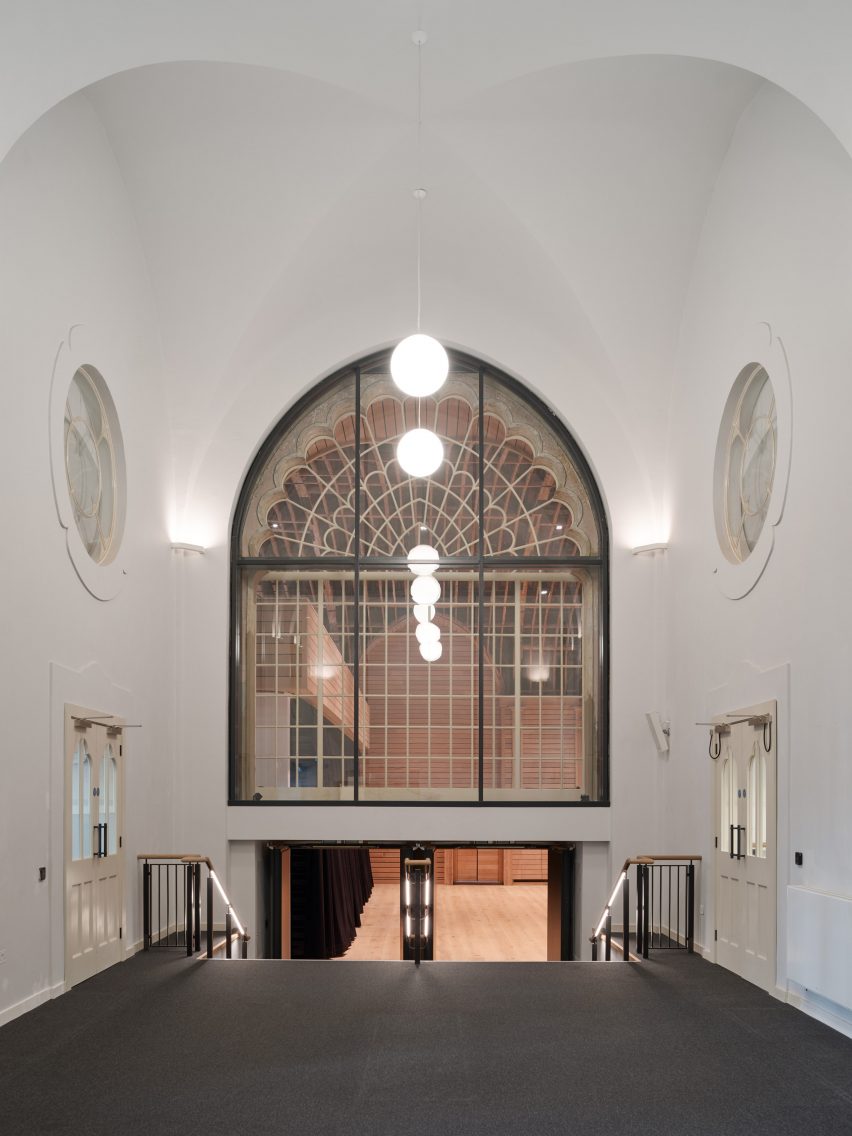
"Very rarely do you get the ability to see from foyer to auditorium through a giant window," Clegg said. "The public are welcomed into the double-height entrance and offered a glimpse of the drama."
The Corn Exchange can accommodate 505 seated and 1,291 standing guests, utilising new sub-floor storage and a balcony to conceal a retractable bleacher seat system.
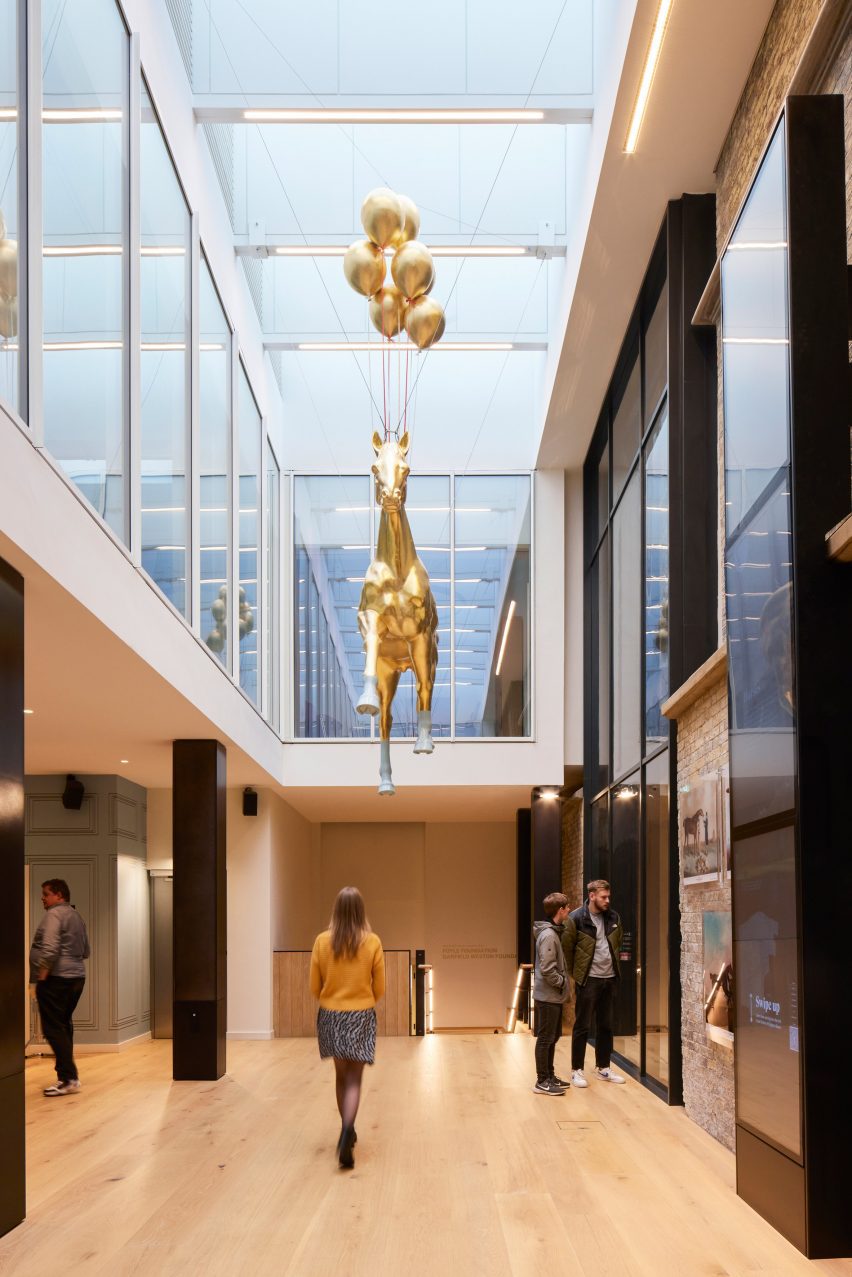
Directly next to the Corn Exchange, a new gallery block was inserted between the venues as a bridging element with public facilities and improved circulation.
The infill structure is enclosed by preexisting walls on all sides and introduces a ticket office and bar. These feature nods to the site's history, including a suspended horse sculpture and a timeline of the site.
Glazing was configured to establish visual links between the previously separate venues, emphasising transparency between performative and public functions.
"For us, [the gallery] space really exemplifies the idea of permeability because it allows glimpses up to the meeting room," chief executive at Brighton Dome and Brighton Festival Andrew Comben explained.
"If our audiences are in this space, they have a sense that there's other work going on."
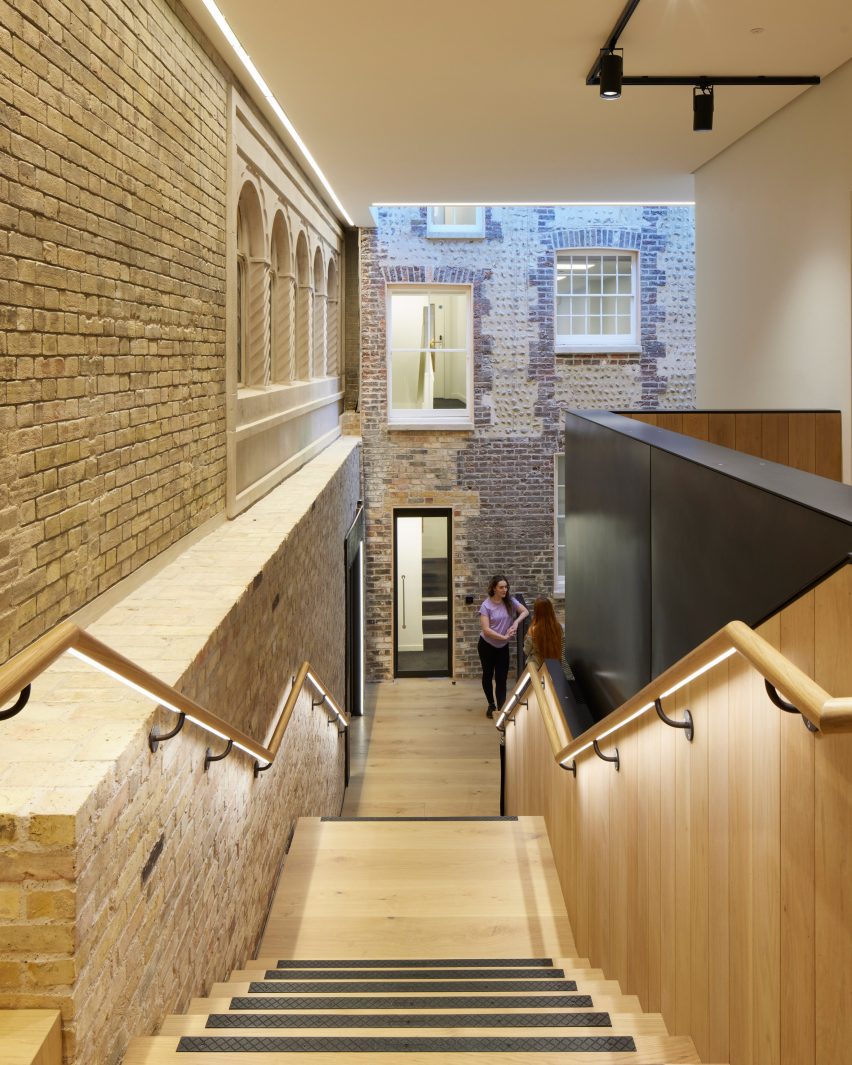
A dedicated creative room occupies the upper level of the new block and provides both low and high-tech equipment to encourage artistic innovation.
Named after Dame Anita Roddick, Anita's Room was conceived to be an incubator space for resident artists, visiting performers and the broader community.
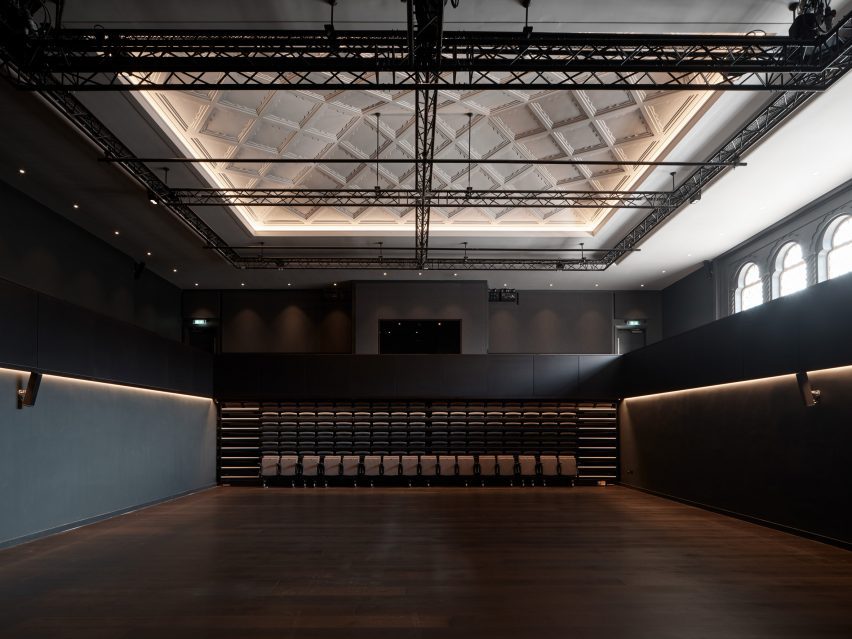
Another of the buildings in the scheme, the 1930s Studio Theatre, was remodelled with 225 retractable seats for more intimate performances and activities.
Alongside the addition of upper sideline balconies, the studio also integrated technical and infrastructural solutions into the space.
"[The Studio Theatre] had a litany of operational issues," Comben explained. "The audience could only enter by stairs, disabled access was pretty nonexistent or very undignified... and there was no loading ability. All of those things are [now] resolved."
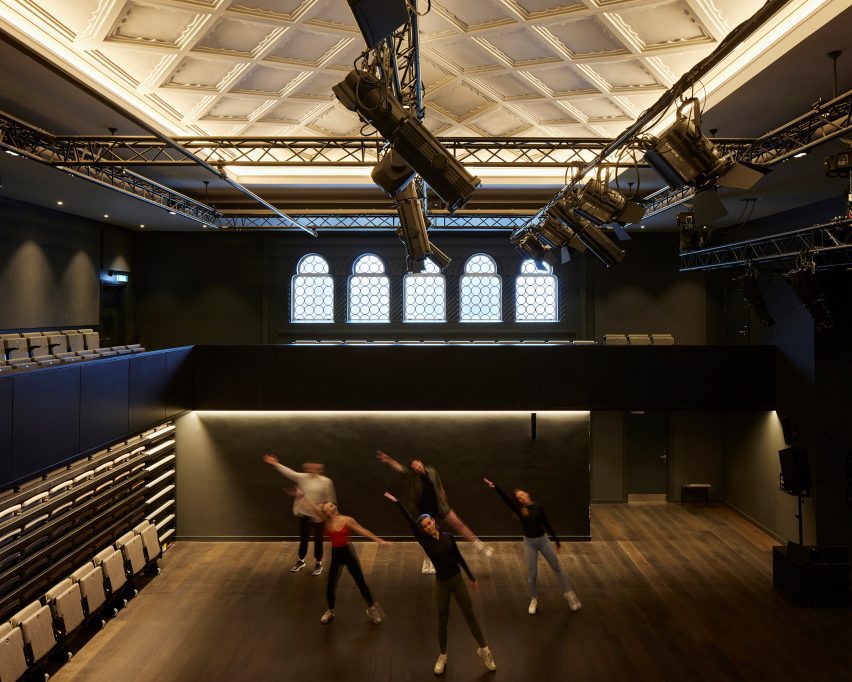
Feilden Clegg Bradley Studios was founded in 1978 by Richard Feilden and Peter Clegg with offices in Bath, London, Manchester and Belfast.
Other recent projects by the studio include a terracotta-clad arts faculty for the University of Warwick and a nursery designed to foster nature-based learning in Stoke-on-Trent .
The photography is by Richard Chivers, Andy Stagg and Chloe Hashemi