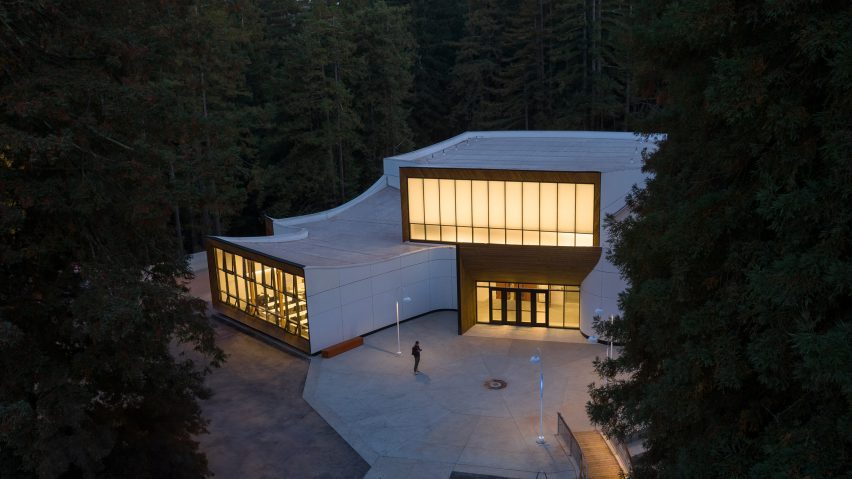Chicago architecture firm Studio Gang has expanded a California college through the addition of mass-timber structures that were informed by how fungi grow in the wild.
Kresge College is a part of the University of California, Santa Cruz. Most of its campus was originally designed by American architects Charles Moore and William Turnbull in the early 1970s.
Studio Gang was tasked with expanding the footprint of the project along the northwest extent of its property, nestled in a lush Pacific forest.
Four buildings were designed to complement the existing structures – California modern-style buildings with stucco walls and splashes of colour – and the woodland environment. All of the buildings feature concrete podiums, which support load-bearing timber walls.
"Our goal was to add new qualities to the sense of place offered by Moore and Turnbull's design, rather than to replicate the architecture,” said studio founding principal Jeanne Gang.
"We wanted our expansion to retain the qualities of surprise and free-spiritedness that have defined Kresge College, while at the same time opening it up to students of all abilities, the incredible natural ecology of its site, and the larger university community beyond."
The expansion's centrepiece is an academic centre with a series of protrusions that jut out asymmetrically from a core. Three simple, bow-shaped structures were placed to its southeast to house students.
The Kresge College Academic Center sits on an uneven site next to a steep ravine. To navigate this site, the studio used methods it said were inspired by the growth patterns of polypore fungi, by simultaneously "stepping down the slope and flaring out".
The centre's flared form was clad in a metal curtain wall, rendered in a light colour to reflect the mid-century buildings, while the faces of each protrusion feature floor-to-ceiling glass trimmed with timber.
At the centre is a large lecture hall, surrounded by a triple-space atrium with smooth concrete hallways and elevated walkways that connect to the four protruding spaces.
These hold classrooms and utilise the slope with three storeys that line up with the two-storey central structure.
The largest of these protrusions features a smaller lecture hall on the top level, with a roof that slopes up and out in a sizeable lip.
The smaller residential buildings are all bow-shaped, a move the studio said was implemented to preserve as much of the redwood tree groves on the site as possible.
These buildings are five storeys tall and have a central core set back from the wood-clad exterior, with large window boxes on each end that create sheltered patios on the second storey.
The recesses between the window and the facade were painted bright yellow, which resonates with the colours used in the Moore and Turnbull designs.
Like the academic centre, these structures have concrete podiums with load-bearing timber walls. However, cross-laminated ceilings were included and in many places, these elements were left exposed.
The bottom floors of these residential structures were left open for social spaces and amenities, while the top floors hold habitations: about 100 students can live in each structure.
Studio Gang also made interventions in the landscape, restoring and expanding the paths already connecting the campus and a long pedestrian bridge that crosses the ravine next to the academic centre. It also added a square at the building's primary entry.
Studio Gang has completed a number of high-profile projects this year, including museum expansions in Arkansas and New York City. Kresge College is part of the studio's move towards using more mass timber, and it has been selected to complete a theatre using this material in the Hudson Valley.
The photography is by Jason O'Rear.
Project credits:
Design architect and architect of record: Studio Gang
Contractor: Swinerton Builders
Expansion plan associate architect: TEF Design
Interior designer: Studio Gang
Structural engineer: Magnusson Klemencic Associates
Structural engineer: MME Civil + Structural Engineering
Landscape architect: Joni L Janecki and Associates Landscape Architects
Landscape architect: Office of Cheryl Barton
Civil engineer: Sherwood Design Engineers
MEPFP: Introba
Sustainability consultant: Atelier Ten
Lighting consultant: Horton Lees Brogden Lighting Design
Acoustic consultant: Salter
Envelope consultant: Simpson Gumpertz & Heger
Wayfinding and graphics: Cheng+Snyder
Code consultant: Holmes Fire
Quantity surveyor: Directional Logic
Accessibility consultant: Jensen Hughes
Elevator consultant: Elevator Consulting Associates
Technology consultant: TEECOM
Theater consultant (for Kresge College Academic Center): The Shalleck Collaborative
Food service consultant (for residential buildings): Ricca Design Studios

