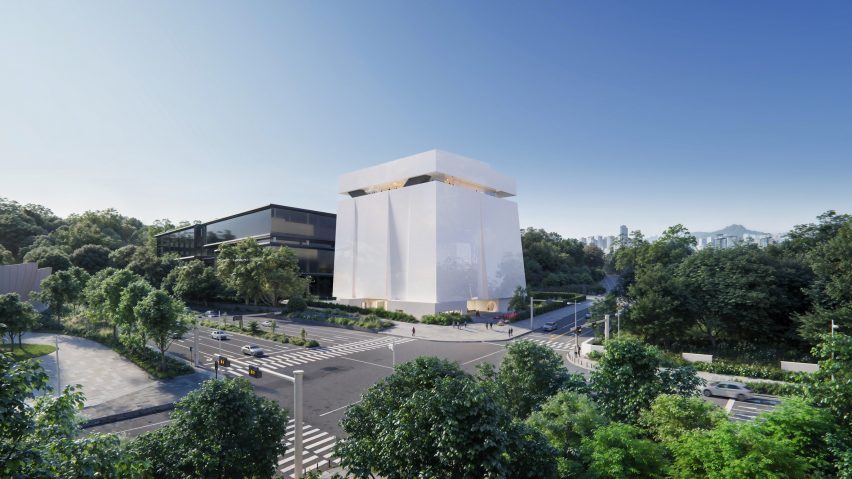Swiss studio Herzog & de Meuron has unveiled its design for the cubic Seoripul Open Art Storage building, which will become an archive for three museums in Seoul, South Korea.
Set to be built on the eastern edge of Seoripul Park, the giant cube will house the collections of Seoul Museum of Art, Seoul Museum of Craft Art and Seoul Museum of History.
Landscaped gardens that tie into the park also form a key part of the design, aiming to establish the building as a "dynamic civic space" in Seoul, Herzog & de Meuron said.
Once complete, Seoripul Open Art Storage will be defined by its distinctive cubic form that is enclosed by translucent glass panels and positioned on top of a series of stone blocks.
"Beyond its role as a storage facility, it aspires to be a dynamic civic space for Seoul residents and global visitors," said Herzog & de Meuron.
"Characterised by a pyramidal glass structure atop mineral blocks and surrounded by a carefully delineated garden, the building becomes a prominent landmark visible from Seocho Road, capturing the attention of passersby," continued the studio.
The bulk of Seoripul Open Art Storage will contain archival facilities, enveloping levels one to four of the building. The collections will be arranged depending on their required storage conditions, catered for through the design of different "climatic zones".
This glass-clad volume will be broken up by narrow openings and cutouts. On the east side, it will overhang the stone bases to form a sheltered entrance area.
To maximise storage space, circulation and technical spaces are designed on the south side of the plan.
"Concentrating vertical circulation for visitors, art handling, and technical systems on the south side of the building in a functional spine allows the rest of the floorplate to remain open and flexible," said the studio.
A focal point of the interior will be a glazed, conical atrium, extending up from the ground floor to the sixth and wrapped by display cases to offer visitors glimpses of the archive.
Above the archive areas, the fifth floor of the building will contain both administrative zones and a public restaurant, illuminated by a continuous band of glazing.
The restaurant will have views into the floor above, which will be dedicated to art conservation – an activity usually "concealed behind closed doors in conventional archive buildings".
These conservation spaces crown the building. Here, more private areas will line the perimeter while an open workspace will surround the central atrium.
Seoripul Open Art Storage's blocky base volumes will contain circulation and facilities including a cafe, shop, library and auditorium. They will each be formed using rock excavated from the site and finished with large areas of glazing.
"The masterplan requires significant intervention in the existing topography through excavation," said Herzog & de Meuron.
"The new building areas, specifically the four pedestal blocks below the current topography, are conceived as mineral volumes, aiming to maximize gneiss rock reuse from the excavation," the studio continued.
Completing Seoripul Open Art Storage will be two underground levels housing exhibition spaces and parking, as well as the surrounding gardens.
The gardens will be landscaped using traditional Korean gardens as a reference and open to visitors to both the building and Seoripul Park. These will be linked by a path.
"This strategic placement positions the Seoripul Open Art Storage not merely as a repository for cultural and historical artefacts but also as a harmonious integration of nature, culture, and urban life," said Herzog & de Meuron.
According to Herzog & de Meuron, it is targeting carbon neutrality in terms of both operational and embodied carbon emissions, within the building's 50-year lifespan.
It said this will be achieved through measures including the use of concrete with a "high recycled content", passive ventilation strategies, a geothermal heat pump and photovoltaic panels.
"Considering the building’s 50-year lifespan, the emissions avoided by the integrated photovoltaic system on the roof and facade exceed the emissions produced during the building’s construction and operation," it said. "This achievement results in achieving carbon neutrality."
Seoripul Open Art Storage is expected to begin construction in 2025 and reach completion in 2028.
Established in Basel in 1978, Herzog & de Meuron is a RIBA Royal Gold Medal and Pritzker Architecture Prize-winning studio led by Jacques Herzog and Pierre de Meuron.
Its other recent proposals include an extension of London's Liverpool Street station and Calder Gardens in Philadelphia, which will house works by American sculptor Alexander Calder.
The images are courtesy of Herzog & de Meuron.

