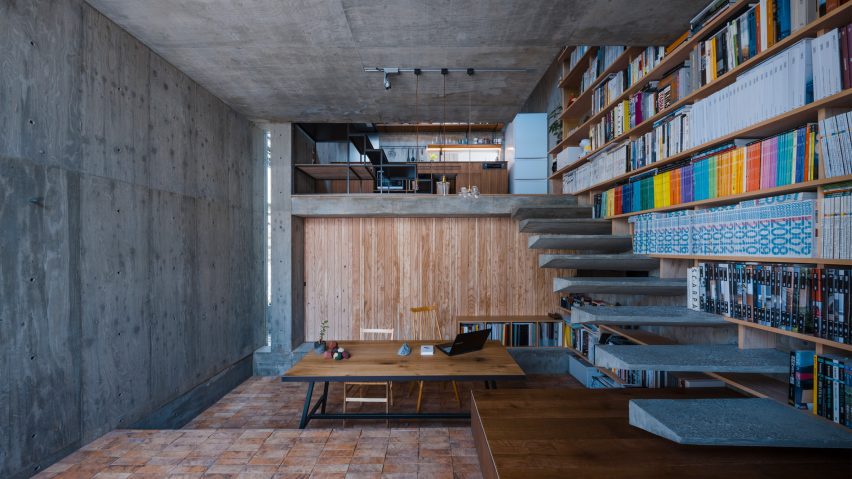Japanese studio IGArchitects conceived this home in Tokyo as an adaptable space for both living and working, with stepped living areas framed by boardmarked concrete walls.
Named Building Frame of the House, the home in Saitama was designed by IGArchitects to function as "one big room".
"[The clients] have a vague boundary between their private and work life, therefore they were imagining a house where they can work anywhere and where they can sense the presence of each other wherever in the house," founder Masato Igarashi told Dezeen.
"With such lifestyle, rather than have small spaces for compact living, the house was designed to have a large volume and scale that makes various interactions between inside and outside space," he added.
To keep the central space as open as possible, IGA organised the floors of the home as irregularly stepped mezzanine levels, connected by black-metal staircases and a ladder.
The ground-floor kitchen and first-floor bathroom both sit at the rear of the home, while the bedrooms and living spaces are at the front. Here, a large bookshelf extends the height of the southern wall.
While the side walls have been left almost completely blank, sections of full-height glazing at the front of the home provide ample natural light through the depth of the plan.
"The floors are divided to make it difficult to see the interior from the outside, which is treated like a wall," Igarashi told Dezeen.
"The way the space is used overlaps, responding to the residents' lifestyle," he continued. "The floors can turn into a seat, table, shelve, ceiling or bed."
Throughout the home, the boardmarked concrete structure has been left exposed and complemented by wooden floors and shelving and metal countertops in the kitchen.
"We selected materials that would develop their own flavour as they age, and we wanted to bring out the texture and strength of the materials and their shades in the space," said Igarashi.
"Since the site is too small to create a garden, the interior and exterior are treated equally, and the materials are unified inside and out."
IGArchitects previously created a similarly flexible living space for One Legged House in Okinama, which is wrapped by sliding glass doors that open it up to the landscape.
Other Japanese homes recently featured on Dezeen include a house in Kamakura designed by Tan Yamanouchi & AWGL as "one big cat tree" and a stripped-back "warehouse villa" in Isumi by Arii Irie Architects.
The photography is by Ooki Jingu.

