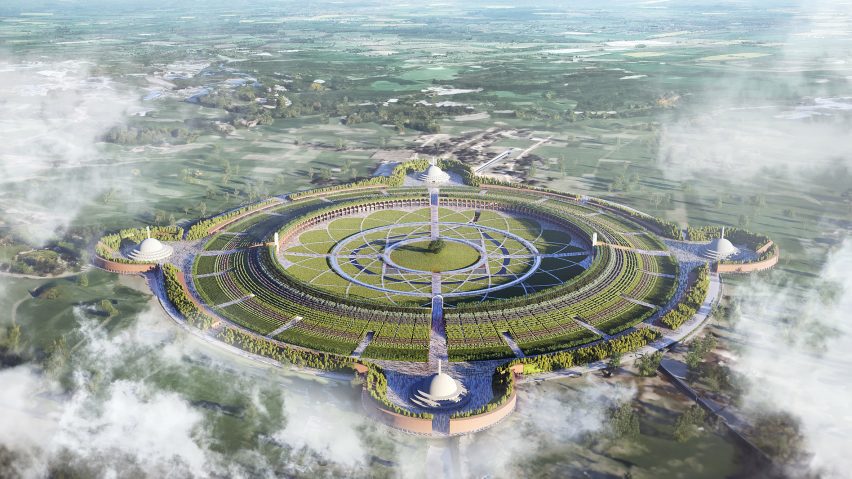
Stefano Boeri Architetti reveals masterplan for "one of the most sacred sites of Buddhism"
Italian studio Stefano Boeri Architetti has unveiled its masterplan for a meditation centre and landscaped gardens at the Ramagrama stupa, a Buddhist pilgrimage site in Nepal.
The masterplan will aim to enhance the visitor experience and ensure the longevity of the site, which centres around a stupa, or burial mound, containing relics of the Buddha.
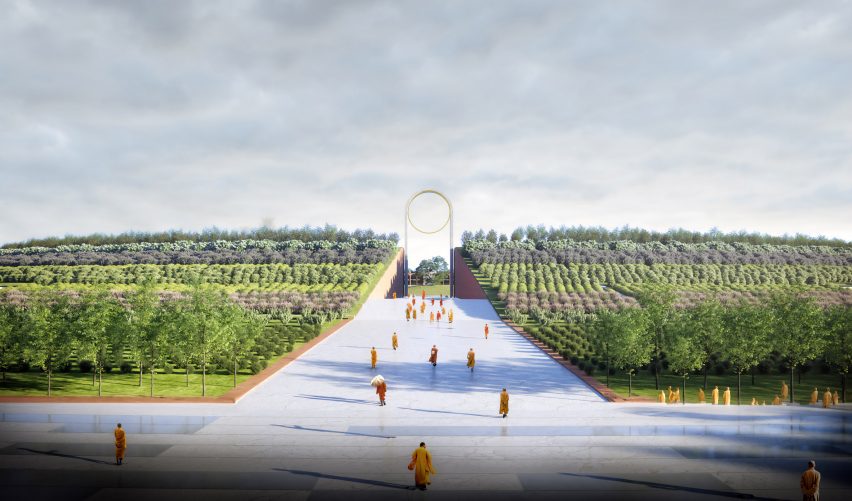
While providing new prayer facilities, Stefano Boeri Architetti's design focuses on the introduction of two giant gardens around the stupa and its centuries-old bodhi tree.
These will be named the Peace Meadow and the Biodiversity Ring Garden.
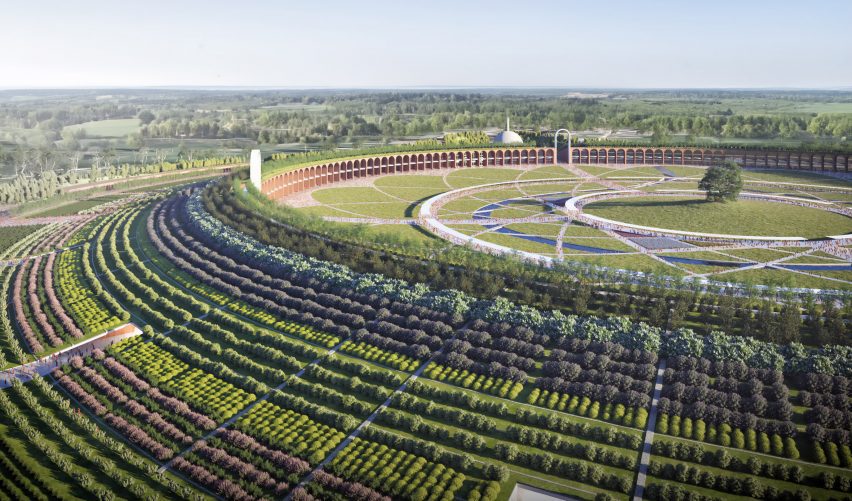
"This project represents an extraordinary challenge for us: that of creating a meaningful centre for prayer, meditation and peace in one of the most sacred sites of Buddhism," said the studio's founder Stefano Boeri.
"Due to its truly universal value and collaborative nature across cultures and nations, this project will become one of the most significant ongoing cultural heritage projects in Nepal."
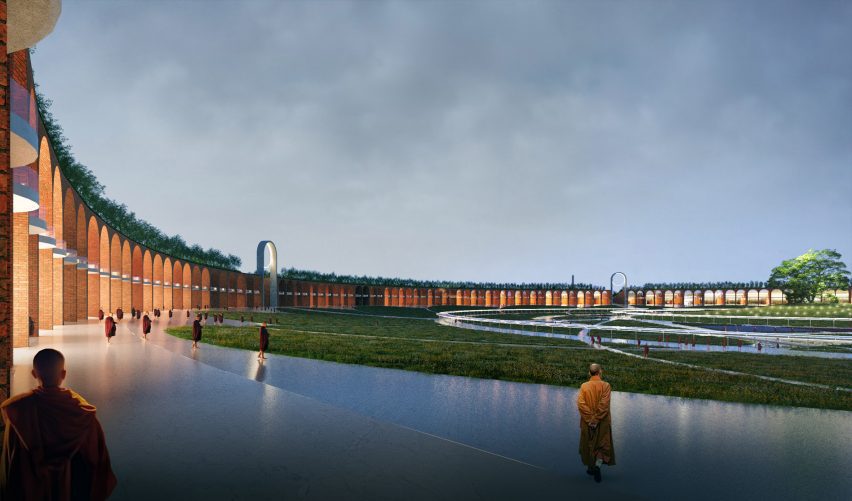
The site is located in Ramagrama, a municipality on the banks of the Jharahi River in western Nepal. Dating back to the sixth century BC, the stupa takes the form of a green mound topped by the bodhi tree.
Stefano Boeri Architetti said its design references the work of Japanese architect Kenzo Tange and will prioritise the use of local materials.
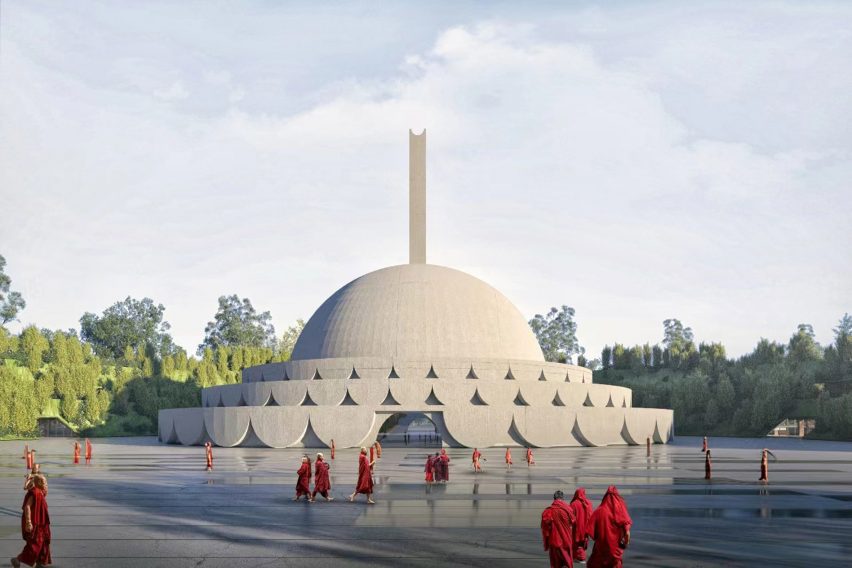
The masterplan is intended to introduce a staggered approach to the sacred site, "providing a succession of spaces that emphasise the symbolic significance of Ramagrama stupa".
There will be four access points, directing visitors to the four routes up to the central hill.
At the heart of the masterplan is the Peace Meadow, a large open lawn that will be landscaped to resemble a mandala – a spiritual symbol of the universe formed of geometric patterns.
This space is intended to be used for contemplation and will measure 600 metres in diameter, surrounded by facilities including meditation and prayer areas.
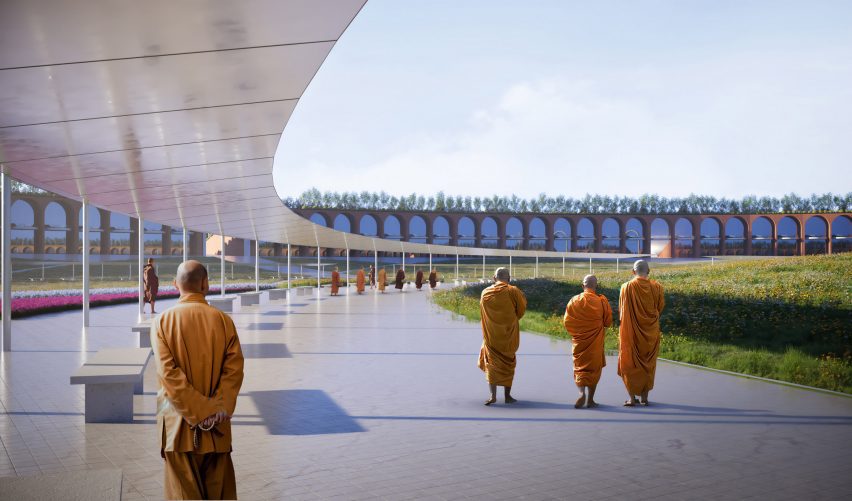
Above the circle of meditation and prayer areas will be the Biodiversity Ring Garden – a sloped garden comprising 80,000 plants.
There will be 70 different species of plants, selected to be native species to the Terai plain, the birthplace of Buddha. It will also incorporate shaded pathways overlooking Ramagrama stupa.
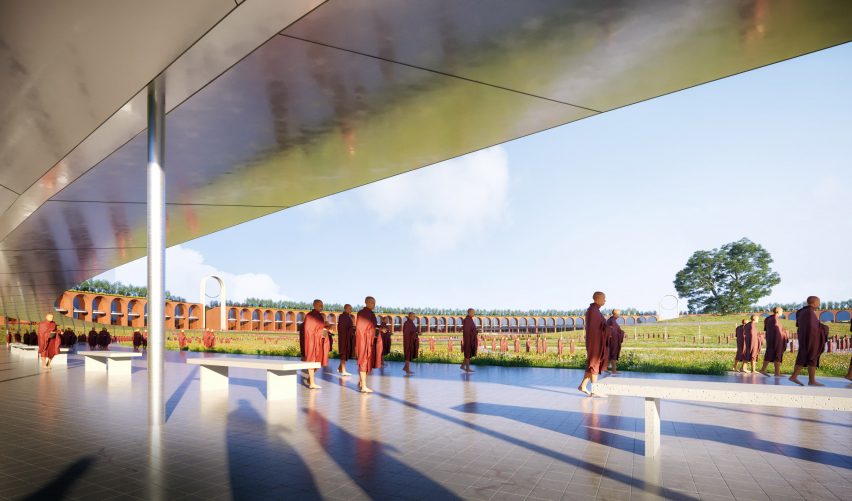
Stefano Boeri Architetti is the eponymous studio of Boeri, which he founded in 2011. Today its main office is in Milan, but it also has offices in Shanghai and Tirana.
Other recent projects by the studio include a proposal for one of its Vertical Forest skyscrapers in Dubai and a masterplan for the Smart Forest City that will be covered in 7.5 million plants for Mexico.