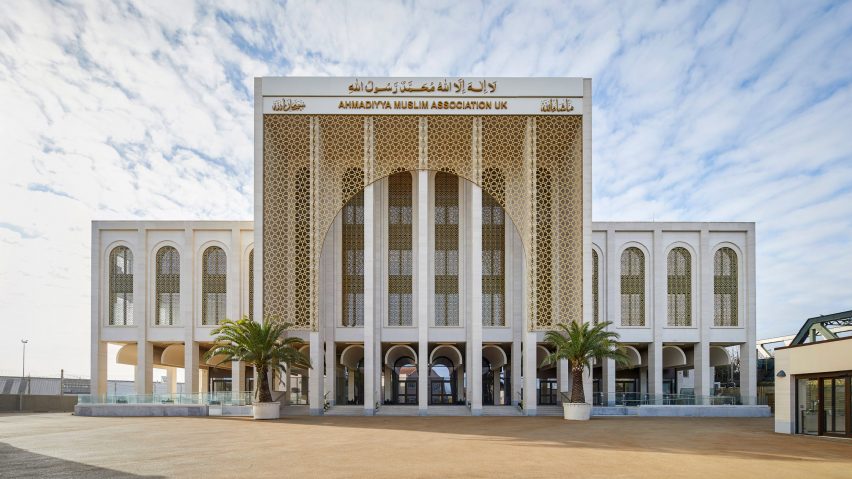Limestone facades layered with latticed screens define this community and administrative building that architecture studio John McAslan + Partners has created at London's Baitul Futuh Mosque.
The project replaces an existing administrative building at the 5,700-metre-square complex, which is Britain's largest mosque, after it was heavily damaged by a fire in 2015.
Aiming to design a "new local and international landmark" for the community, John McAslan + Partners drew on civic Islamic architecture and repeated symmetrical, curved motifs throughout the design.
The building comprises three blocks with limestone and glass facades adorned by ornate metal screens, chosen to be in keeping with the rest of Baitul Futuh Mosque.
"The stonework has both honed and textured finishes to minimise strong surface reflections and allow building facades and edges to recede and not overwhelm the townscape," architect Chris Ravenscroft told Dezeen.
"These natural materials will age gracefully over time without loss of their inherent character and life, to safeguard the long-term visual quality of the building and the sense of place and community that it represents," he added.
A double-height colonnade wraps around the building to provide a generous entrance along with separate male and female corridors, which connect to existing walkways leading to the main prayer hall.
Within the building, multifunctional halls, offices, accommodation and dining rooms are organised across five floors connected by symmetrical vertical cores. A mezzanine level overlooks the centralised prayer hall on the ground floor.
Outside, the revamped public realm provides a more welcoming entrance area and space for on-site gatherings.
"[The main concept was] to create an open, landscaped entrance and welcoming new building to serve as a distinctive gateway to the wider mosque complex and invite local community engagement through the provision of a variety of new facilities and spaces," Ravenscroft said.
Finishing touches to the building include a rainwater collection tank located below the ground-level colonnade, along with photovoltaic (PV) panels on the roof and an on-site borehole.
"The building has been designed to utilise passive and active measures to maximise its sustainable credentials and long-term future," Ravenscroft said.
Other recently completed mosques include a trio of bamboo structures exhibited at the Islamic Arts Biennale in Saudi Arabia and a calligraphy-covered building in Dubai.
The photography is by Hufton + Crow.
Project credits:
Architect: John McAslan + Partners
Planning consultant: Rolfe Judd
Project manager: The Rowe Partnership
MEP consultant: Thornley & Lumb
Structural engineer: JPG; Structures
Stonemason: Putney & Wood
BREEAM consultant: FES Group

