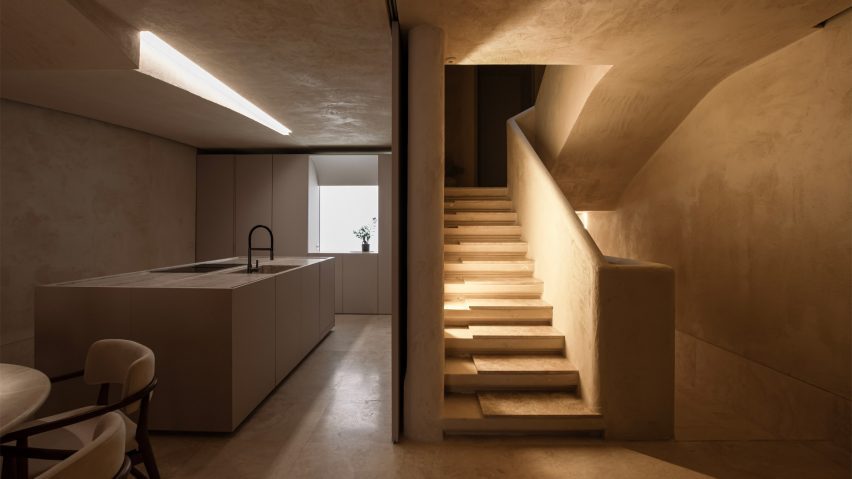Local studio 3DM Architecture has married arched volumes with a pared-back material palette to create Twentyfour, a minimalist home in Malta.
Slotted in among a series of terraced houses in Rabat, the three-storey home is designed to celebrate traditional Maltese aesthetics through modern design.
"The point of departure for this project was almost a self-awareness that we had a studio, that Malta has lost its architectural identity in the last decades, and how this could be revived," studio co-founder Maurizio Ascione told Dezeen.
3DM Architecture opted for a minimal material palette throughout the design, creating monochromatic spaces that nod to the natural colours of local stones.
"By applying minimalist principles, removing all that is unnecessary, including colour, the essence of form, material, textures, light and shadows come together to create a serene, intimate space, where the family can come together and feel one," said Ascione.
The home's exterior is animated by blocky forms and openings, as well as steps that offer access to the house from the sloping street. According to the studio, this is intended as an "evolution of terraced housing" in the area.
Set into an arched recess above the set of stairs is the front door, which is informed by traditional local archways. This leads into a dipped hallway, beyond which is an open kitchen, living and dining space.
This room extends along the length of the ground floor, lined with a marble floor and roughly textured walls and ceilings. It is filled with neutral furnishings including a wall of cupboards and a kitchen island.
The ceiling undulates over the space, mimicking the curving forms that appear throughout the project.
A gently curved sofa and a table set on three spherical marble supports in the living space are intended to evoke the shapes in traditional Maltese design.
"This synthesis between traditional Maltese architecture and a modern aesthetic is not confined to the exterior, it permeates every aspect of the residence," said the studio.
The main staircase is set to one side of the open-plan space, in front of the entrance hall. With staggered steps and a softly curved balustrade, the stairwell is topped with a circular skylight.
Across two upper levels of the home, 3DM Architecture arranged a series of bright and dark spaces designed to play with natural light. The same material palette, including hydraulic lime-plastered walls and travertine marble surfaces, continues upstairs.
The first floor features three bedrooms and two bathrooms.
On the second floor, a neutrally toned art studio borders a slim staircase, which offers access to the outdoor terrace. From the terrace, an external staircase leads to the home's rooftop.
Nestled beneath the residence, a basement level houses spaces for wellbeing and leisure, including a cave-like indoor pool and a sauna.
"A testament to minimalism, Twentyfour illuminates how architectural design can harmonise the past and the future, the traditional and the contemporary," said the studio.
Other Maltese homes recently featured on Dezeen include a contemporary residence converted from a 1995 art studio and a family home which was built into a series of heritage-listed mill buildings.
The photography is by Matthew Farrugia.

