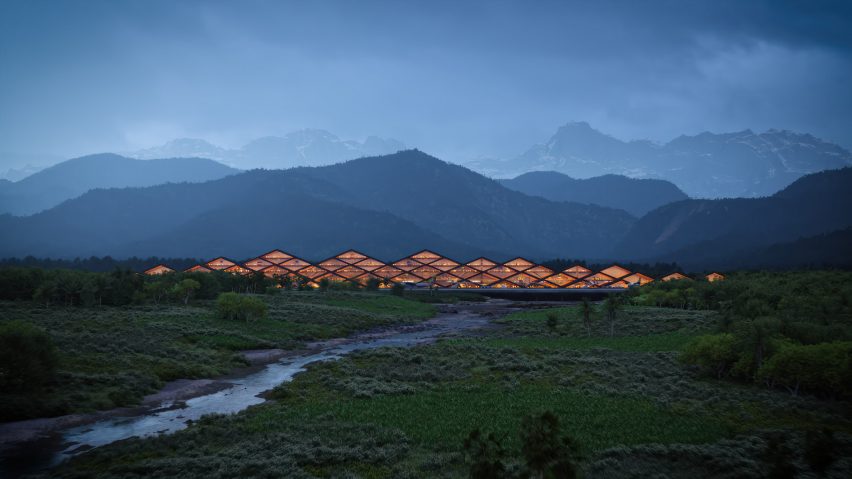Danish architecture studio BIG has unveiled its masterplan for a 1,000-square-kilometre development in Bhutan that will include an international airport and a hydroelectric dam incorporating a temple.
Named Mindfulness City, the development will be located in the town of Gelephu near the Indian border in southern Bhutan and be built around a series of bridges.
"Shaped by waterways, Gelephu becomes a land of bridges, connecting nature and people, past and future, local and global," said BIG founder Bjarke Ingels.
"Like the traditional Dzongs, these inhabitable bridges turn into cultural landmarks, doubling as transportation infrastructure combined with civic facilities."
According to the studio, the development will be shaped by 35 rivers and streams that run through the site with a series of "inhabitable bridges" connecting the various neighbourhoods.
Each of the bridges was designed to be combined with cultural, educational, recreational and infrastructure functions.
At the foot of the valley, an international airport will be built with its timber terminal acting as a bridge and its runway raised across several rivers.
Other bridges will contain a university, healthcare centre, market and a Vajrayana spiritual centre that will crisscross a river.
The development also includes a hydroelectric dam that will incorporate a temple. Described by the studio as "a man-made cliff", the Sankosh Temple-Dam will have a step-well-informed wall that incorporates staircases and viewpoints.
"Sankosh Temple-Dam embeds the city's fundamental values into a cascading landscape of steps and landings, that like a 21st century Tigers Nest will be a manmade monument to the divine possibility of a sustainable human presence on earth. Turning engineering into art and turning the forces of nature into power," said Ingels.
The buildings within the masterplan will be built from local materials including wood, stone and bamboo, and will have forms that nod to traditional Bhutanese architecture. They will be built alongside permeable paved streets.
Surrounding the development will be a series of paddy fields designed to act as biodiversity corridors.
The studio hopes that the masterplan will act as an exemplar for development in the country.
"The Gelephu masterplan gives form to His Majesty's vision to create a city that becomes a cradle for growth and innovation while remaining founded on Bhutanese nature and culture," said Ingels.
"We imagine the Mindfulness City as a place that could be nowhere else," he continued.
"Where nature is enhanced, agriculture is integrated, and tradition is living and breathing, not only preserved but also evolved."
Copenhagen-based BIG is one of the world's best-known architecture studios. The bridges in Mindfulness City follow a museum designed by the studio that crossed a river dividing the Kistefos sculpture park in Norway.
Along with Mindfulness City, the studio is working on several other large-scale masterplans including an octagon-shaped city in Saudi Arabia as part of Neom and a solar-powered community hub in Jordan. Ingels has also proposed a masterplan to redesign Earth and stop climate change named Masterplanet.
Project credits:
Client: The Kingdom of Bhutan
Collaborators: Arup, Cistri
Project team:
Partners-in-charge: Bjarke Ingels, Giulia Frittoli
Project manager: Nanna Gyldholm Møller
Design lead: Dace Gurecka
Team: Anastasiia Golub, Filip Radu, Giancarlo Albarello Herrera, Krisha Arunkumar, Marius Tromholt-Richter, Matthew Goodwill, Monika Dauksaite, Sophie Høg, Xian Chen, Xu Lian
Visualisations: Brick Visual, Atchain, BIG

