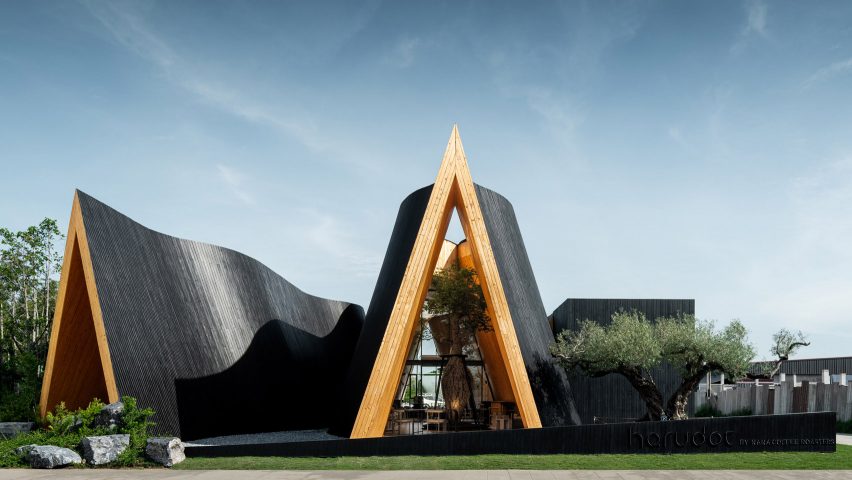
Baobab tree grows through curving cafe in Thailand by IDIN Architects
Gabled forms clad in blackened wood are curved and pulled apart to create "dynamic and memorable" spaces at Harudot, a cafe in Thailand by local studio IDIN Architects.
Located in the beachside town of Chonburi, Harudot was designed for both the cafe brand Nana Coffee Roasters and the owner of the site.
IDIN Architects said the owner has a "particular interest in unique plants", which informed the curving shapes of the cafe.
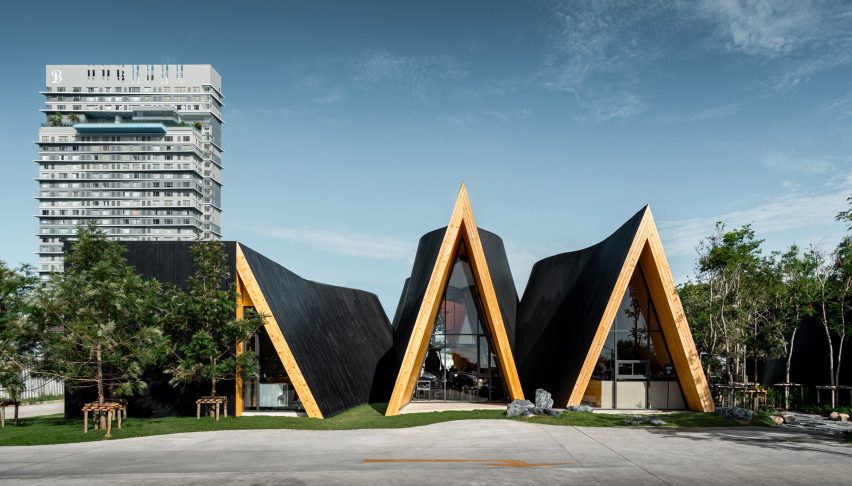
Harudot is organised across three interconnected buildings. A meeting room, toilets and kitchen are contained in a rectilinear structure to the north, while seating areas occupy the curved structures to the south.
In these southern structures, the seating hugs circular areas of planting, with the gable roofs pulled open to allow for natural light to enter from above.
This roof opening also creates space for a large baobab tree to grow.
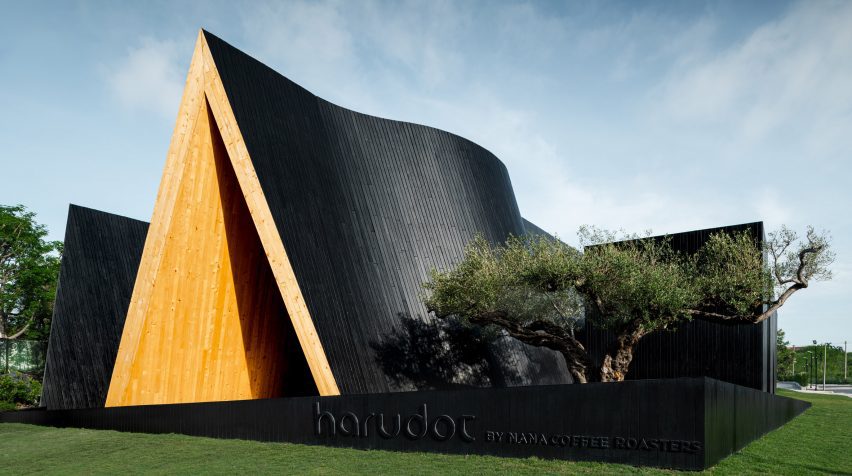
"The building is separated into smaller masses to make it more human-scale, which established different zones such as the bar, coffee drinking zone, a lounge, a meeting room and the restrooms," explained IDIN Architects.
"The giant gable roof form of each mass is pulled apart at certain parts, allowing the tree to penetrate through a void to the sky creating a semi-outdoor space underneath," it continued. "It appears as if the seed of the baobab has been planted long before and grew out through the architecture as time passes."
Large triangular entrances lead into the two curving forms, with full-height glazing incorporating doors that connect the external seating areas with the interiors.
While separate from the outside, the three forms are connected by large arched openings internally. Flowing lines and text embedded in the stone floor between them provide wayfinding and create a sense of continuity.
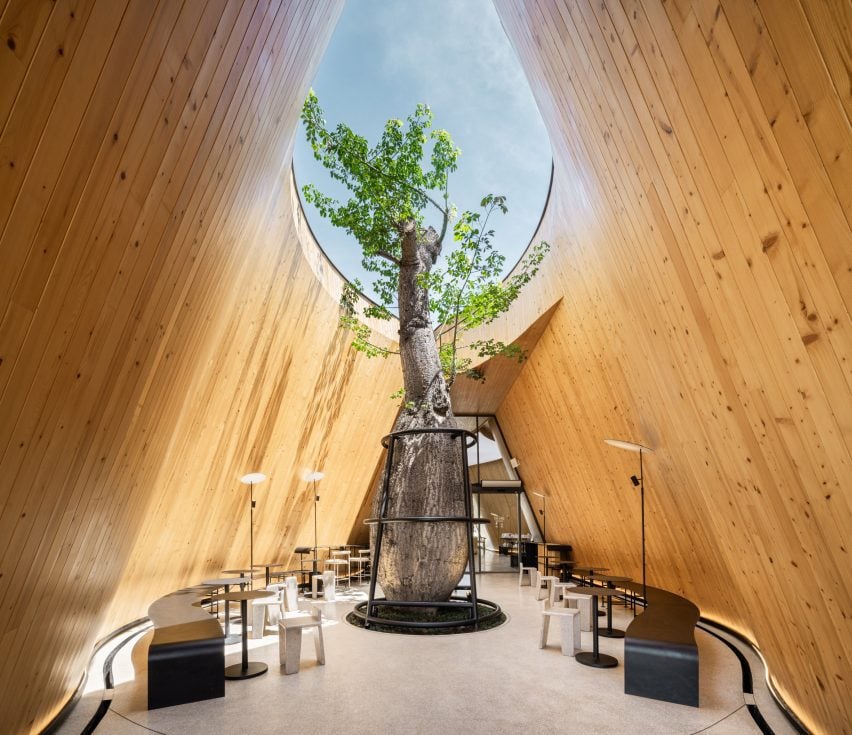
Harudot's exterior is clad in vertical blackened timber planks that emphasise its curving form, contrasted internally by pale timber and black furniture and fittings.
The visual identity of the cafe is informed by Japanese design, which led to an approach described by IDIN Architects as "humble simplicity with attention to details".
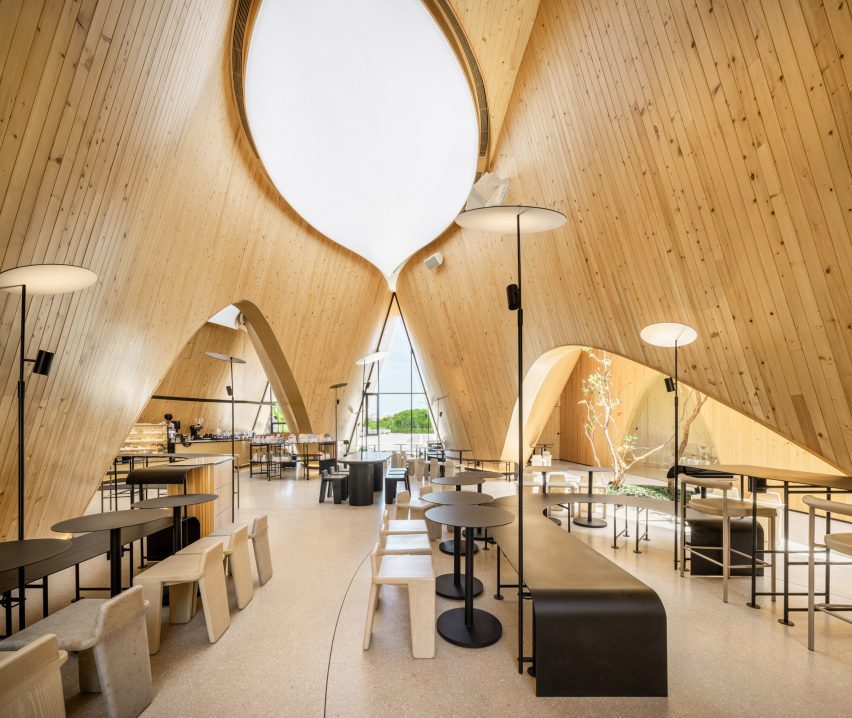
IDIN Architects was founded by Jeravej Hongsakul in 2006, and its name is an acronym for Integrating Design into Nature, a strategy that carries through all of the studio's work.
The studio previously completed another cafe for Nana Coffee Roasters in Bangkok, the same city in which it created its own charred-wood office.
The photography is by DOF Sky|Ground.