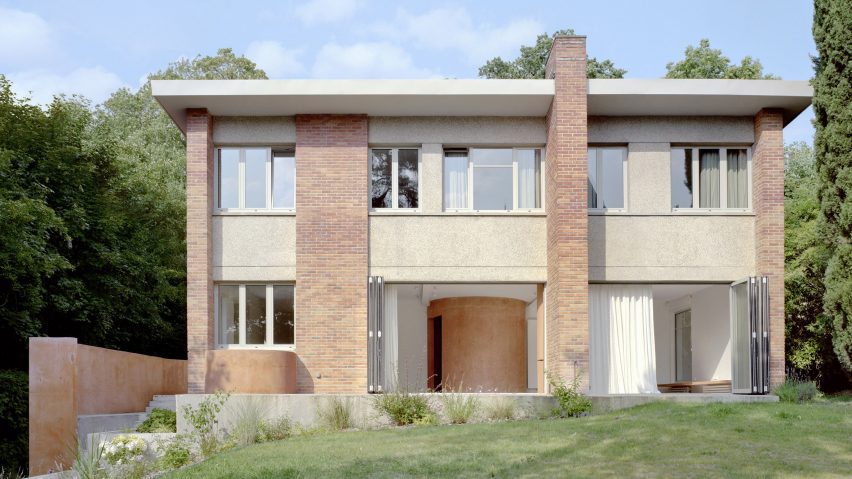
Concrete "wells" illuminate French home renovated by Atelier Delalande Tabourin
A series of red-concrete cylinders were used to update the layout, circulation and lighting of this house in Versaille, renovated by French studio Atelier Delalande Tabourin.
Dating back to the 1950s, the existing brick and concrete home previously had a compartmentalised interior that felt separated from its large garden, as well as an unused basement.
Atelier Delalande Tabourin reconfigured and unified these spaces by inserting a series of curved concrete volumes, which contain internal and external staircases as well as light wells for the basement and a fireplace in the living area.
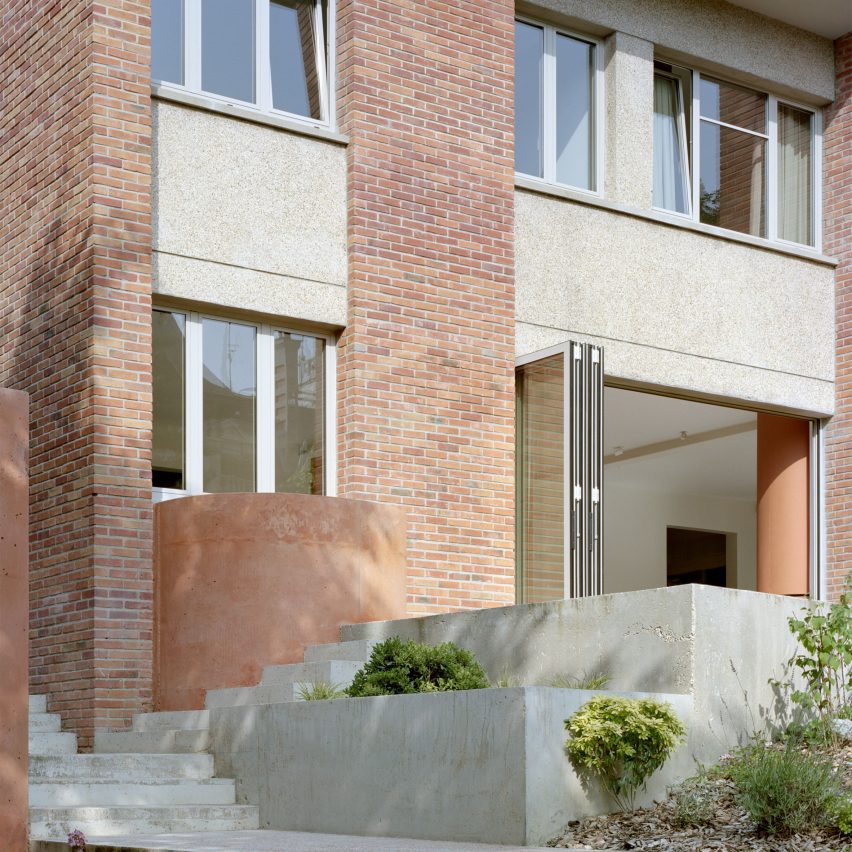
"Breaking with the existing structure, the geometrically circular movement sequences different living experiences whilst also 'fluidifying' transitions," said Atelier Delalande Tabourin.
"[It is] a radical statement also aiming to restore importance and emotion to circulation areas, too often ignored or devoid of any particular physical sensation," it continued.
The concrete insertions were created using "grogs" – aggregates made from crushed bricks that are discarded during production. This led the studio to name the project House Rehabilitation with Bricks Shards.
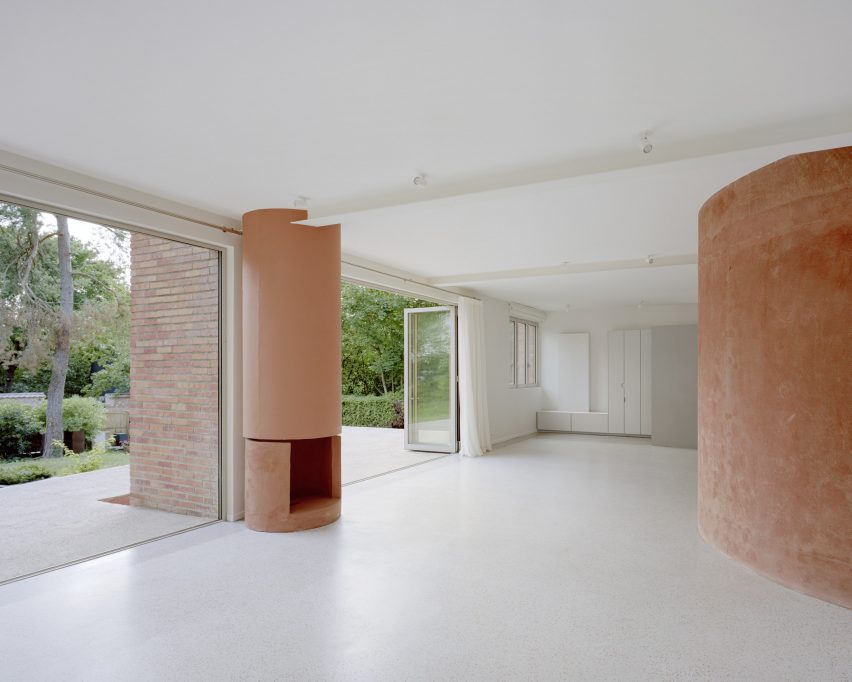
Working in collaboration with designer and researcher Anna Saint-Pierre, the aggregates were sourced from brickworks close to the site, creating a colour palette that complements the existing brick structure.
"During a visit to the DeWulf brickworks, we were quickly intrigued by an immense pile of shards referred to as 'grogs', comprising all the unsold, deformed and overly fired bricks, which are then crushed on the industrial site," explained the studio.
"From that moment, it seemed obvious to us that we had to seize this deposit as the material basis for our project," it continued.
In the centre of the home, the largest of the cylinders contains a skylit spiral staircase, opening onto each of the home's three floors through large cutouts on its side.
Surrounding this central form are a living, kitchen and dining area on the ground floor and bedrooms and bathrooms above. It also extends into the now-usable basement.
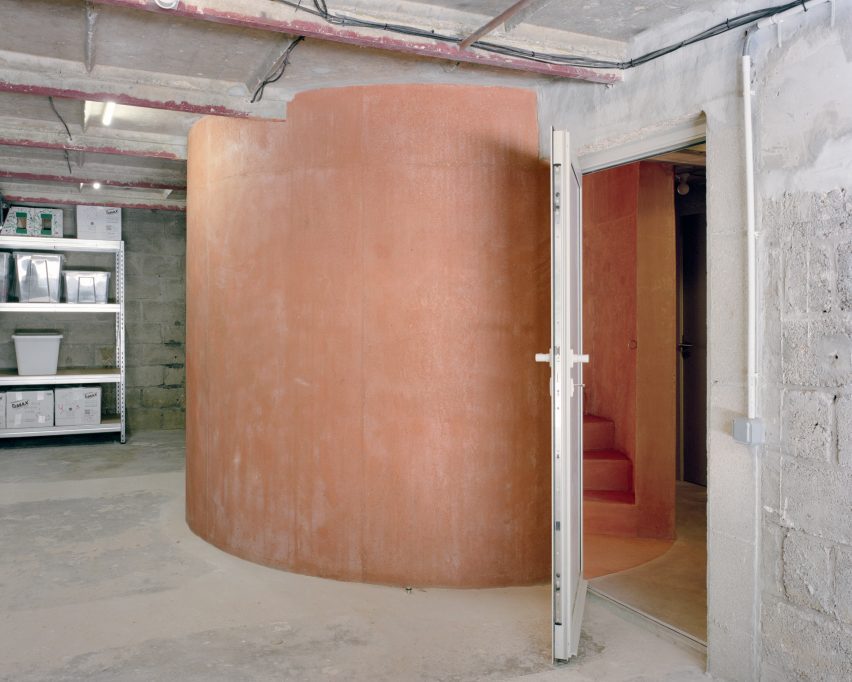
Against the reddish-brown concrete, the rest of the home's interior has been kept minimal and white, with areas on the floor and walls left exposed to reveal where previous partition walls once stood.
Large folding doors in the living area open onto a raised garden patio and a side entrance is accessed via a concrete stair.
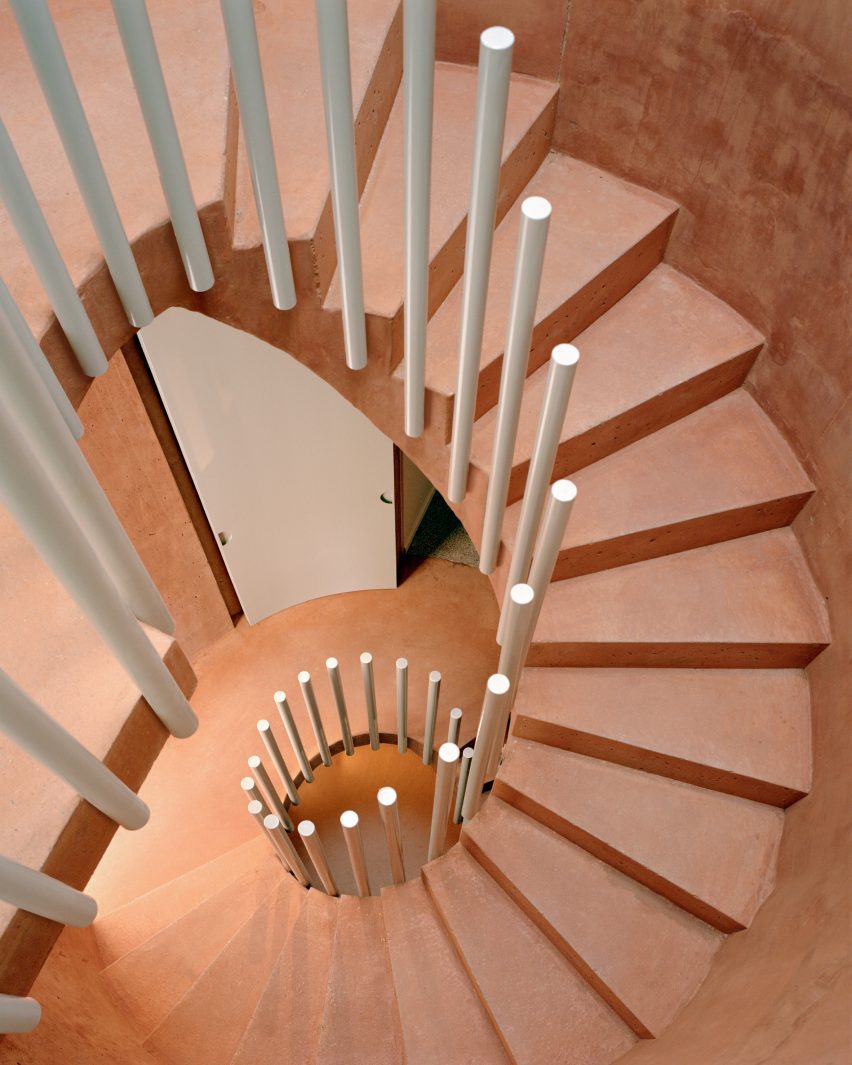
Other housing projects in France include the Maison Jericho extension in Marseille by Olivia Fauvelle Architecture and the all-glass Maison de Verre by Odile Decq.
The photography is by Maxime Delvaux.
Project credits:
Architect: Atelier Delalande Tabourin (ADT)
Project manager: François-Xavier Jamin
Materials reuse: Anna Saint Pierre
BET structure: Con-Struct