John Ellway updates Brisbane cottage with staggered extension and gardens
A series of small gardens designed to "encourage play and movement" breaks up Hopscotch House, a cottage in Brisbane with an extension by local studio John Ellway.
Situated on a low-rise estate in the suburb of Woolloongabba, the project leaves the original building and its relationship to the street largely untouched, instead extending backwards to fill the site.
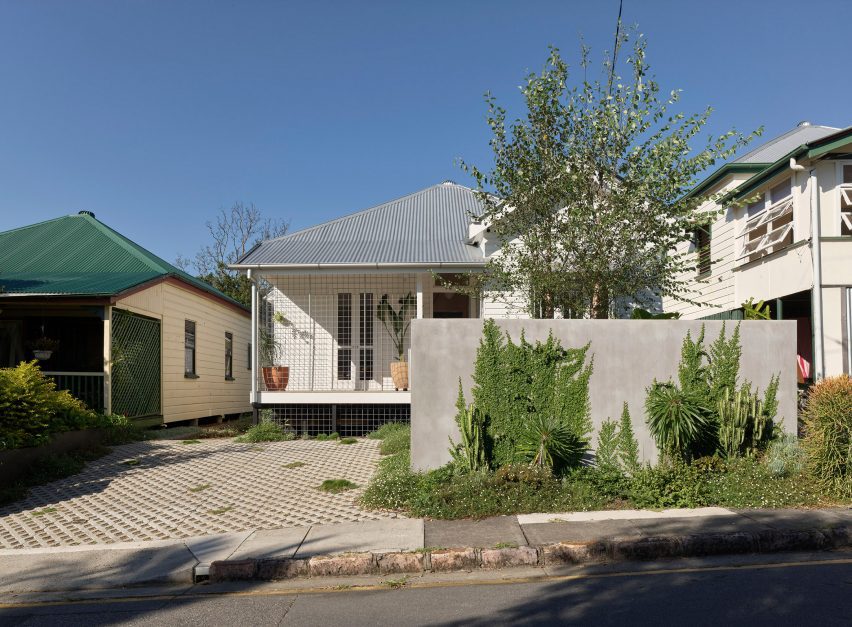
"When extending a house in this city, the existing timber structure is generally lifted into the air and built-in under – it is cheap and quick, but destroys the streetscape of the last 100 years," the studio's founder John Ellway told Dezeen.
"The project engages with the street and neighbourhood rather than turning its back," he continued.
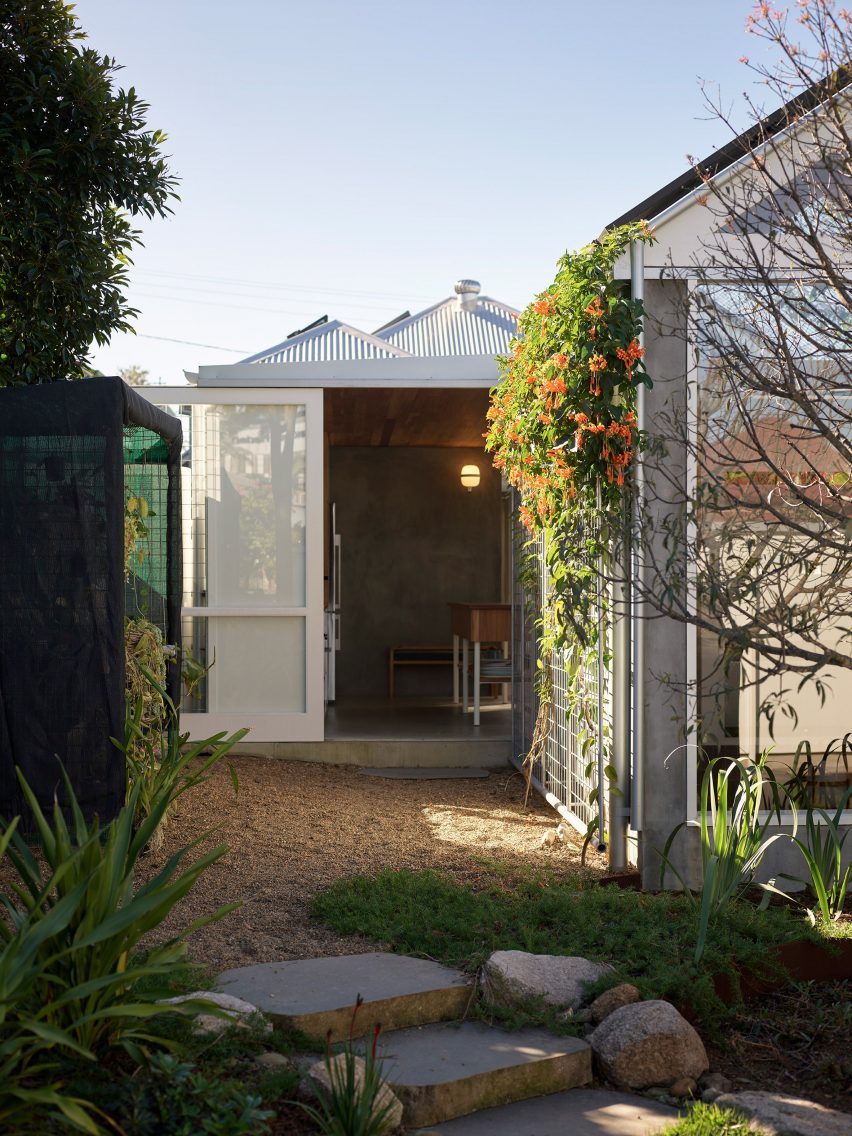
John Ellway arranged Hopscotch House's living spaces around five gardens, which it said is hoped to "encourage play and movement".
Each one has been given its own character, from a "neighbourhood garden" at the front of the home to encourage interaction with the street, to a more intimate "secure courtyard" overlooked by the living spaces at the back of the site.
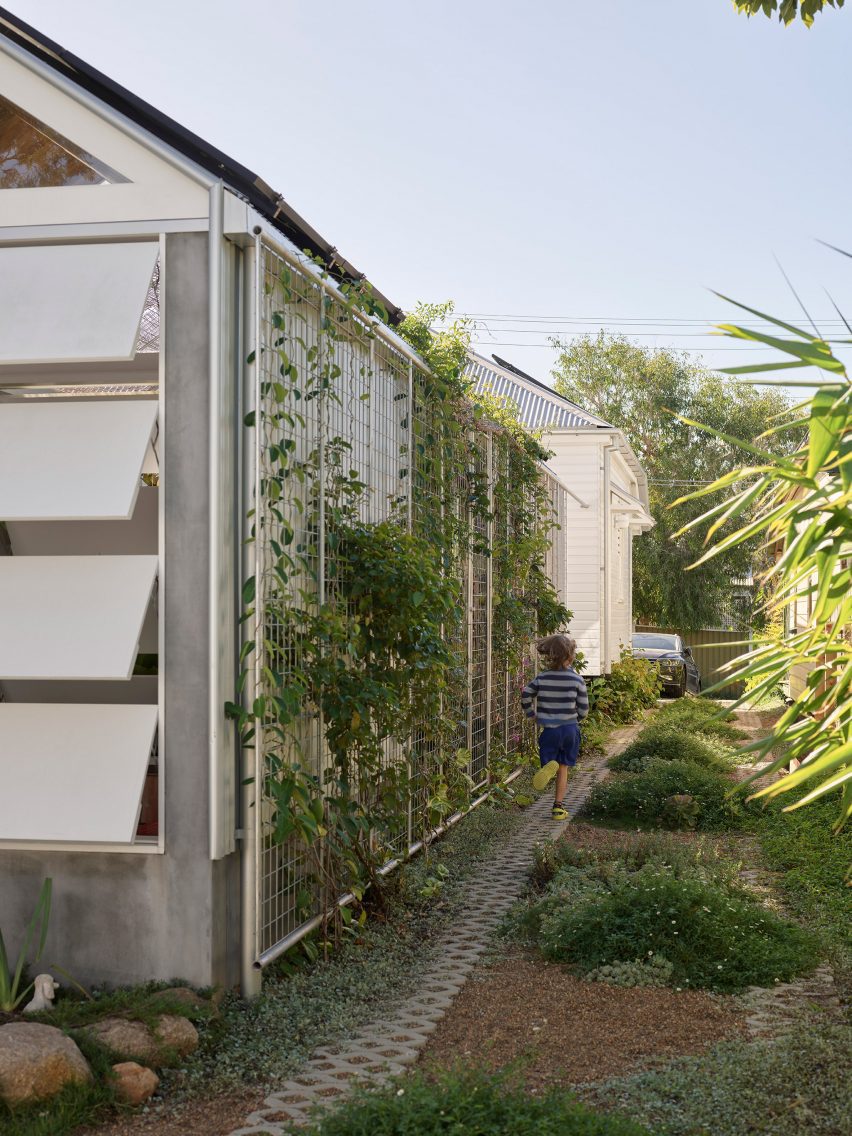
"The five gardens give each adjacent room an aspect to capture sun, breeze, and light," explained Ellway. "Walls, roofs and openings are assembled as a repeating kit-of-parts designed to mediate weather through the year," he continued.
"Wall-sized openings of solid shutters manage airflow and rain," Ellway added.
Entry to the home has been moved to its eastern side. Here, an entrance garden leads into a brick-paved corridor that forms a "spine" that runs the length of the house.
Bedrooms and more private spaces occupy the original footprint of the cottage, while new living, dining and lounge spaces have been created in the stepped, checkerboard-like plan of the rear extension.
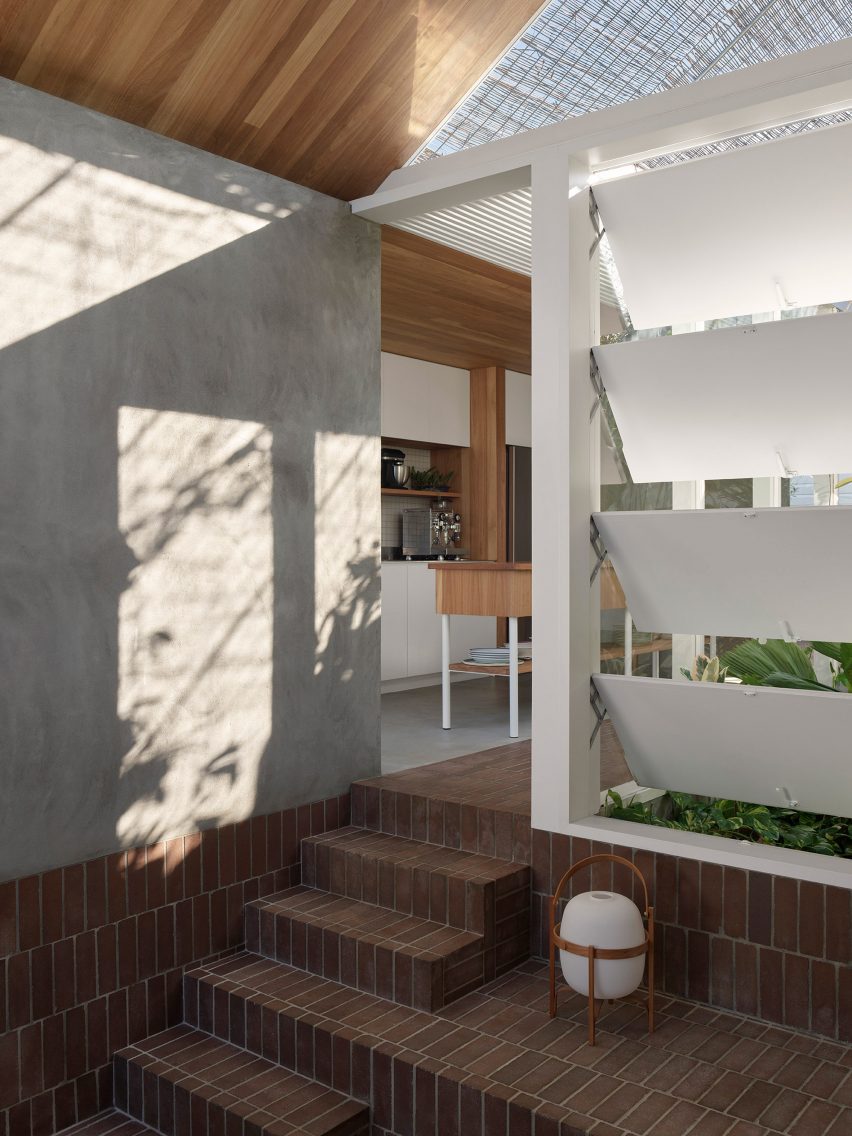
"A brick floor extends through the addition stepping to link the slightly elevated timber cottage back to the garden, and out into the dining courtyard," explained Ellway.
"This central hallway allows diagonal views between living spaces and sets up a circulation spine between old and new," he added.
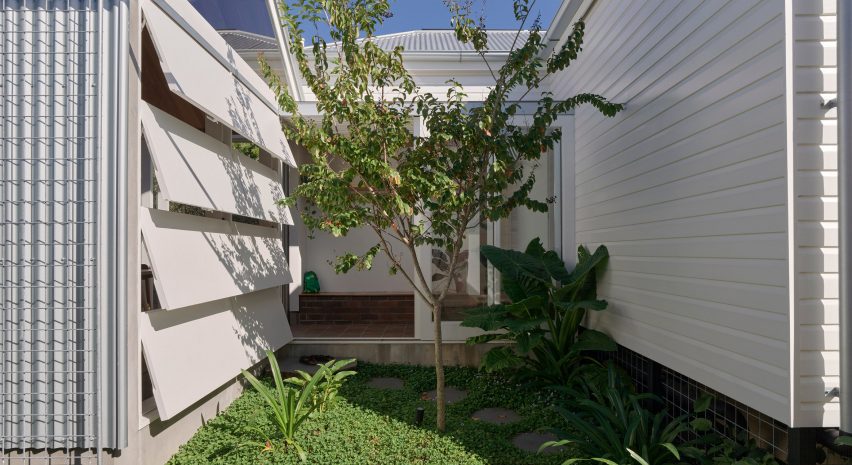
Materially, the palette of Hopscotch House is kept exposed and raw, intended to make the extension feel more like an external space.
Corrugated metal clads external walls, covered in a layer of metal mesh with vines to both soften the home's appearance and provide an additional layer of weather protection.
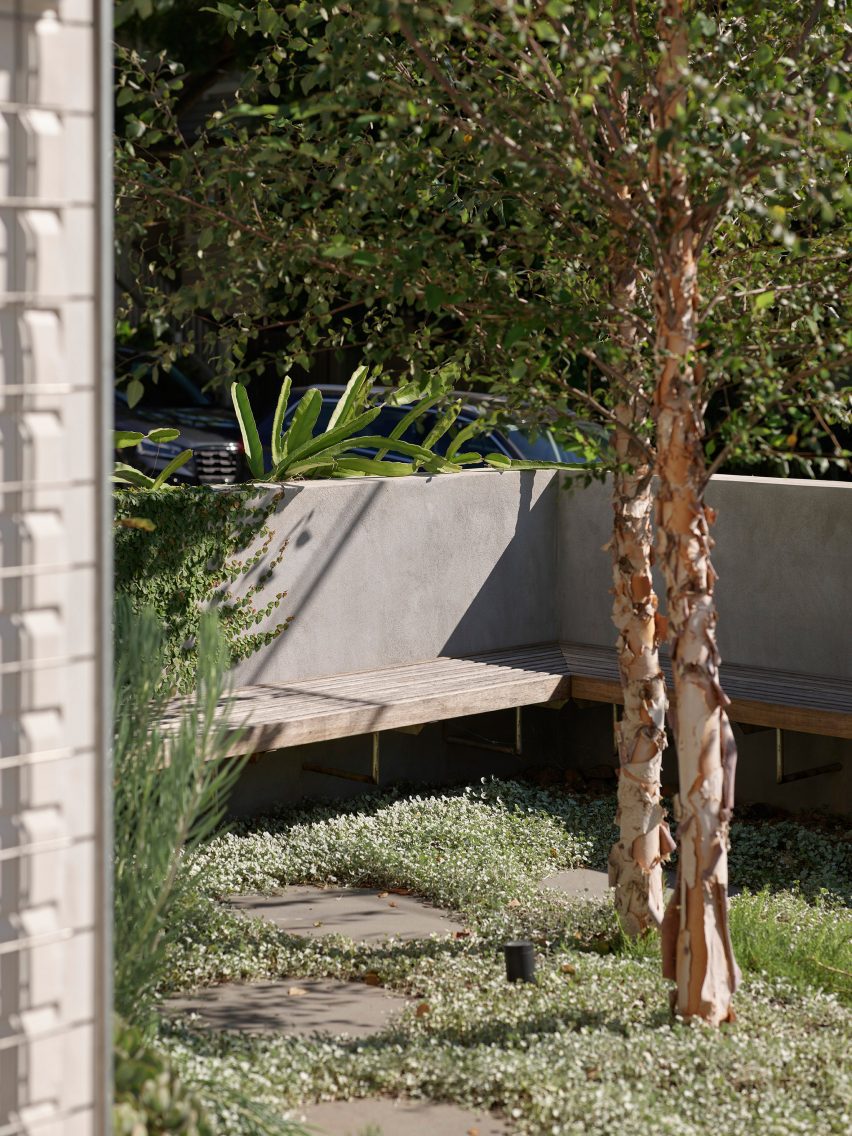
Hopscotch House was recently longlisted in the house extension category of Dezeen Awards 2023.
Other Australian houses recently featured on Dezeen include a Sydney residence with a "playful and textured" facade and a "private oasis" in Melbourne.
The photography is by Toby Scott.