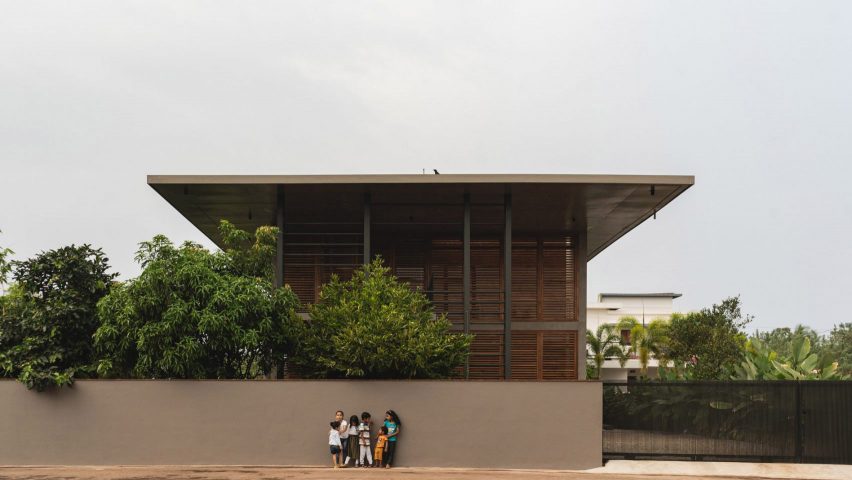Indian studio 3dor Concepts has completed The Slab, a family home in Kerala that is protected from the elements by a facade of wooden louvres and a large concrete roof.
Situated on an elevated and exposed site in Taliparamba, the home is designed to take advantage of the views across the landscape while providing sufficient shade and privacy for its residents.
"Three things were decided in the initial visit," explained 3dor Concepts.
"Utilise the stupendous views, build a properly shaded house from the heat of the sun and cover the house with layers of vegetation that will in turn bring down the temperature inside," it continued.
Organised across two storeys, The Slab is wrapped by a ground-floor veranda and a balcony on the first floor, both sheltered beneath the overhang of the home's concrete roof.
On the ground floor, a double-height living and dining area can be opened up to the garden via sliding glass doors, with a wall of wooden shutters providing additional shading to the south.
Also on the home's southern side is a grey-metal frame, designed to be overgrown with climbing plants to offer an additional layer of climate protection and shading.
"The distinctive and long reinforced concrete roof slab is the main design component along with large brown wooden louvred doors covering the entire front facade of the house," explained the studio.
Two bedrooms, a utility space and the kitchen are housed on the more enclosed northeastern side of the ground floor, with an additional two bedrooms on the first floor alongside a lounge space.
The interiors of The Slab have been finished predominantly with dark wood, with custom pieces of furniture created to fit around the structure's slender concrete columns.
"Interiors are designed in a way that it unifies the whole structure, and the custom yet minimal furniture outrivals the interiors," said 3dor Concepts.
"A floating table fixed to pillars is a conspicuous feature in the dining area, an artistic piece in the living area symbolises the residence and its surroundings, and a custom single-flight stair becomes a welcoming treat," it continued.
3dor Concepts was founded in 2013 by architects Muhammed Jiyad CP, Ahmed Thaneem Abdul Majeed and Muhammed Naseem M.
Its previous residential projects include a house in Kerela sheltered by a large roof clad in locally-sourced tiles and House of Ayoob that is animated by curves.
The photography is by Syam Sreesylam.

