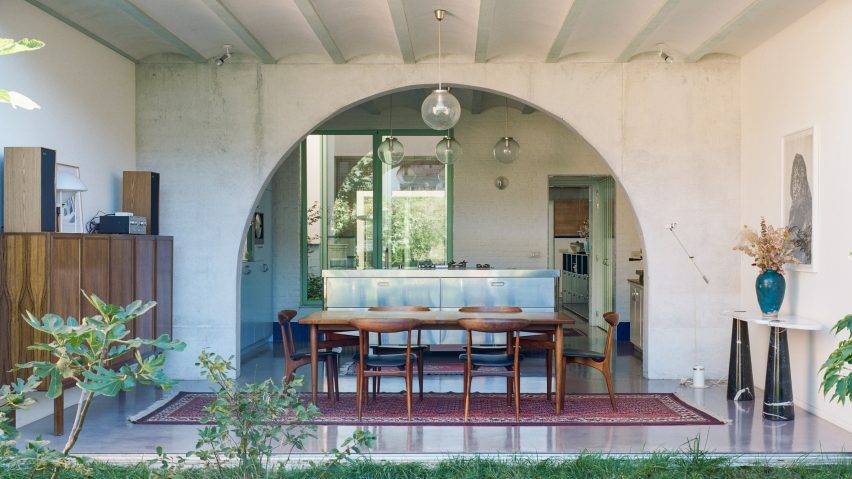
Mamout reclaims materials from demolished warehouse for Belgian courtyard house
Materials from a dismantled warehouse were used to build this courtyard house named Dailly, which local studio Mamout has nestled between two buildings in Belgium.
Dailly is arranged around two courtyards and features colourful spaces filled with reclaimed materials.
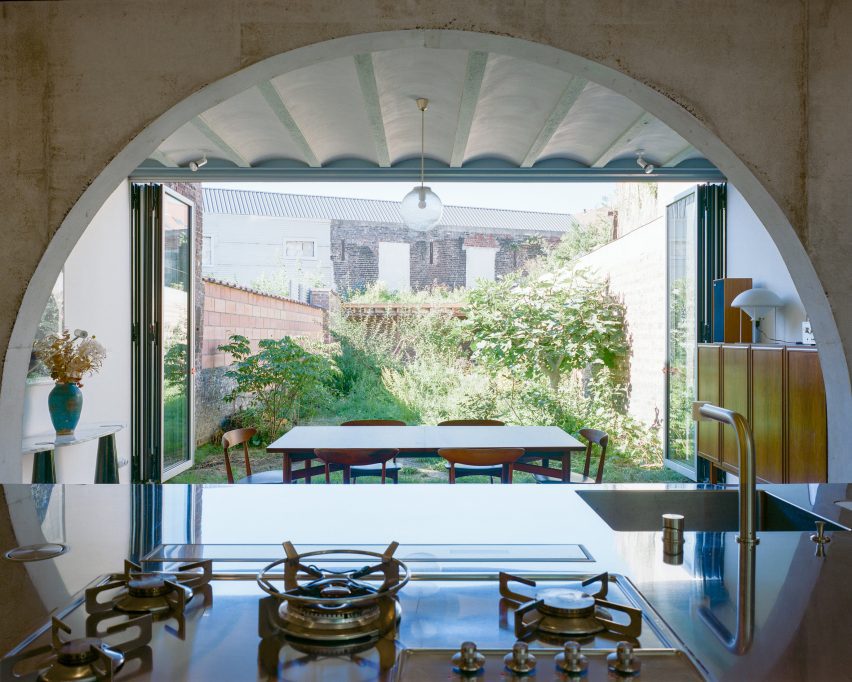
"The project stems from its urban location and the need for direct natural light in all the rooms," Mamout founder Matthieu Busana told Dezeen.
"The concept is therefore to have a low, long house lit by patios."
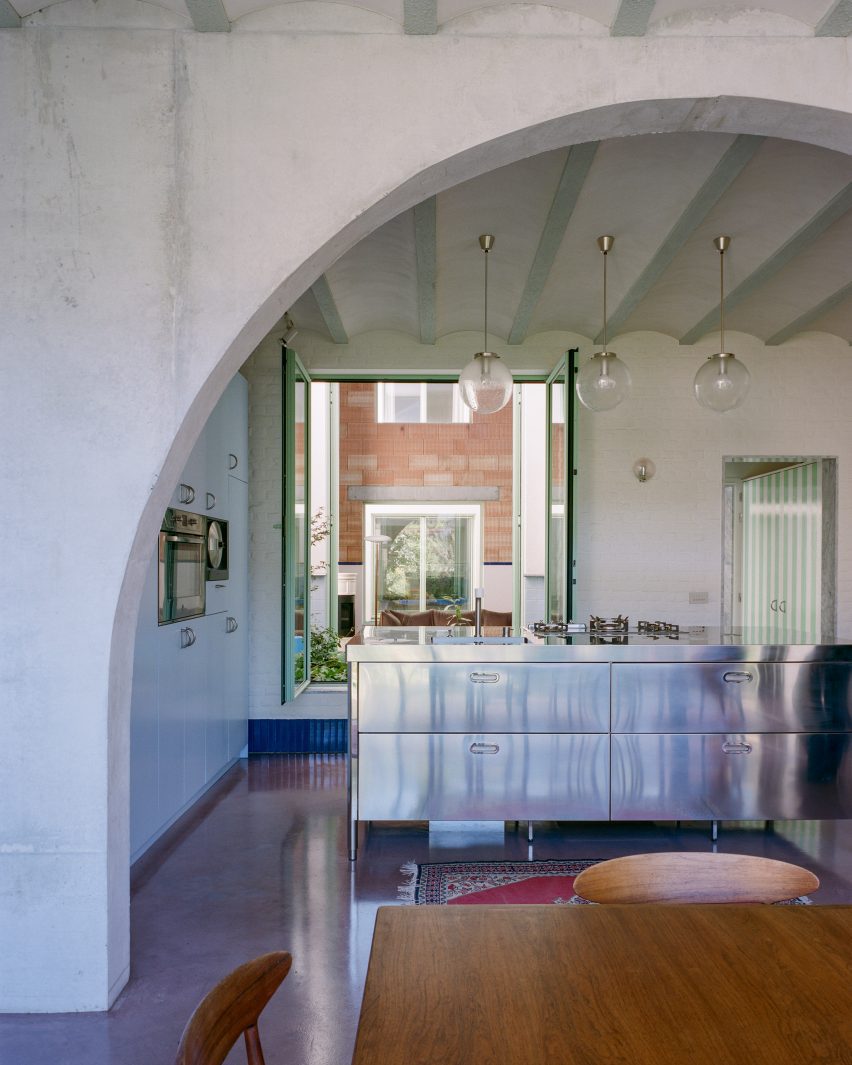
Dailly's exterior is kept minimal, with white-painted walls animated by large windows, portions of green tiles and exposed brickwork.
Inside, Mamout aimed to showcase a palette of reclaimed materials including brick and steel, which were sourced from a warehouse on the site that was dismantled as part of the project.
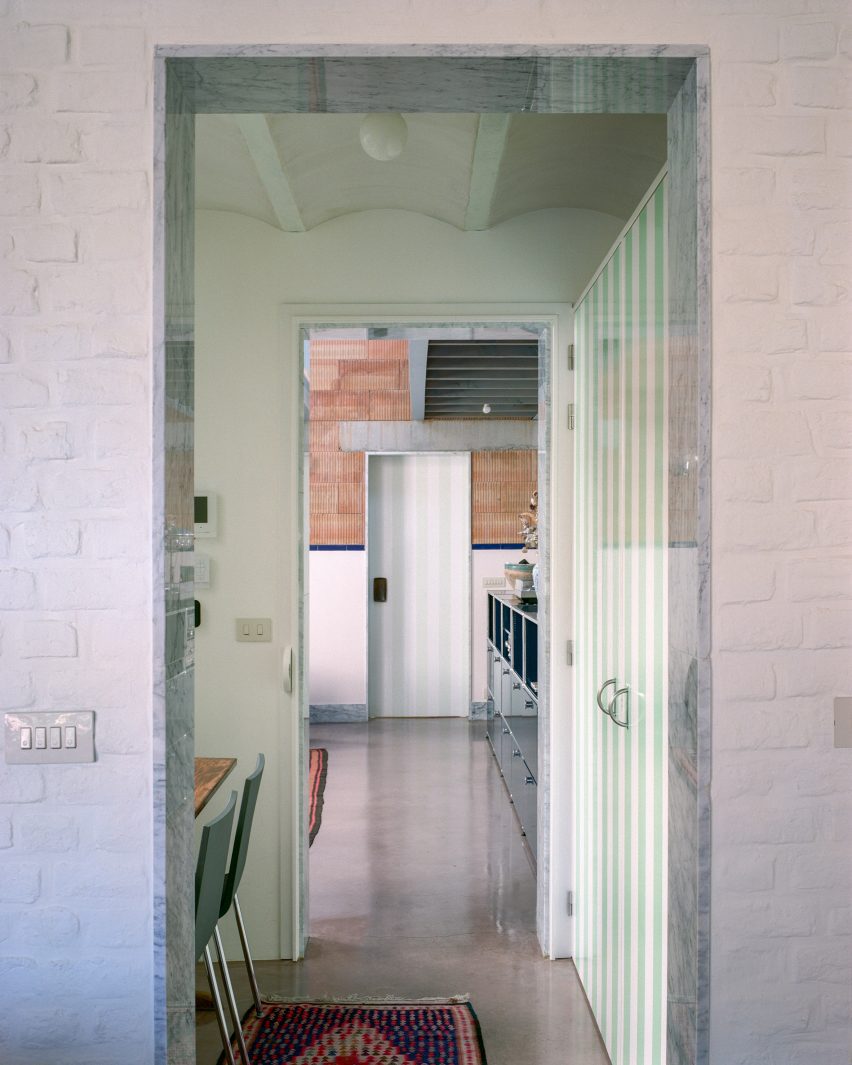
"This backyard house was built using materials reused from the dismantling of the warehouse that was on the plot," the studio explained.
"We paid particular attention to the reuse of materials on-site and off-site, including marble and glazed brick, as well as the use of natural materials such as insulation and coatings."
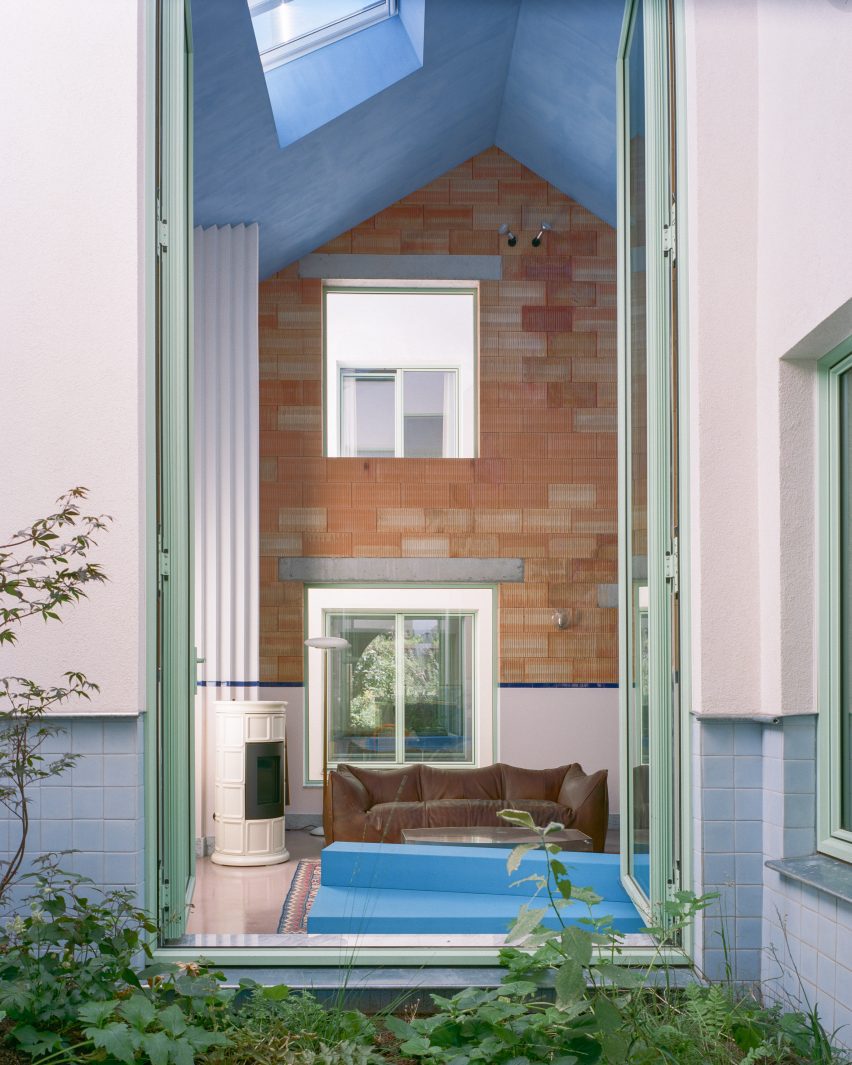
On the ground floor, Dailly features a double-height living room, as well as a semi-open dining space that is bordered by a wall of folding glass doors looking into the rear garden.
A large concrete archway acts as an entrance to the kitchen, which features a polished marble floor and a reflective metal island.
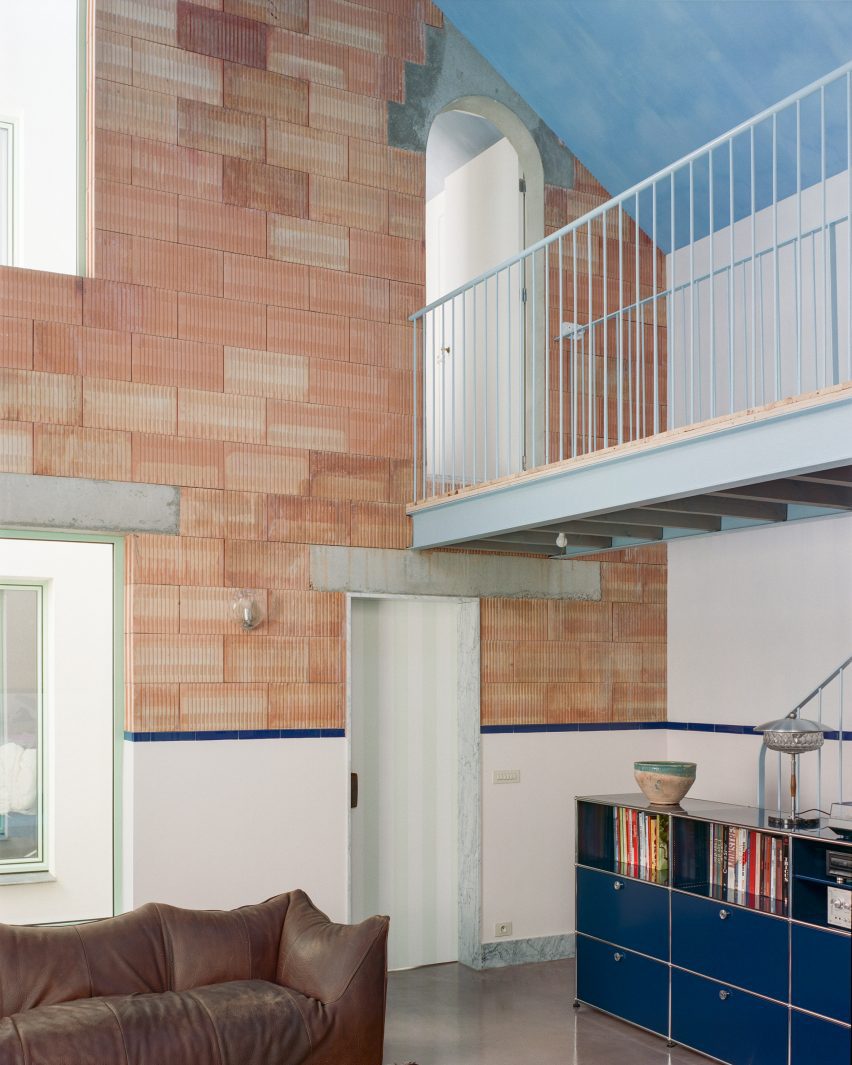
Accents of colour have been integrated throughout the interior, including long blue tiles that run along the bottom edge of the walls and sage-green window frames.
Above the kitchen and dining space, a fluted ceiling helps to emphasise the curving geometries across the ground floor, which frames views out to the back garden.
Beyond the kitchen, a rectangular doorway leads into a small intermediate space that runs alongside a small courtyard before opening up into the spacious, double-height living room that is decorated with blue and marble accents.
"The dual presence of arched and linear shapes stems from the choice of materials and a desire for structural authenticity," said Busana.
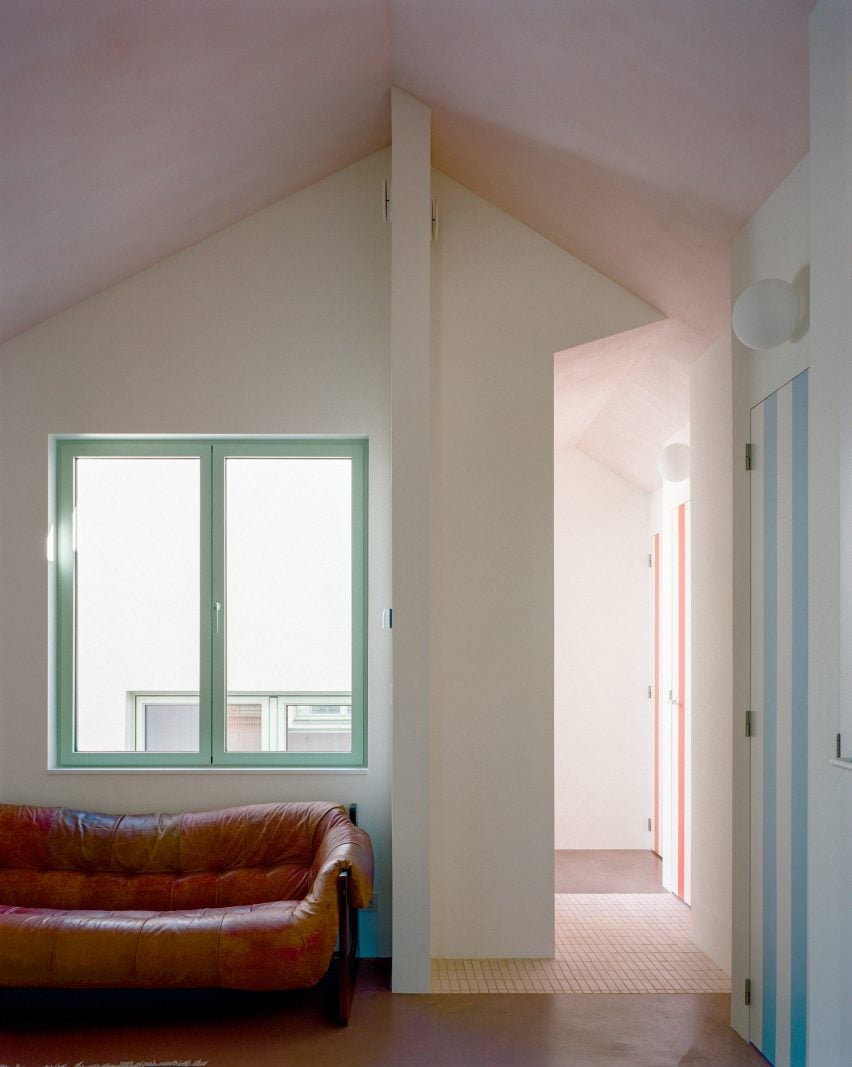
A sloping ceiling hangs over Dailly's living room, formed from the pitched roof that extends down to meet the neighbouring buildings on either side of the plot.
"The sloping roof considerably increases the feeling of space," said Busana.
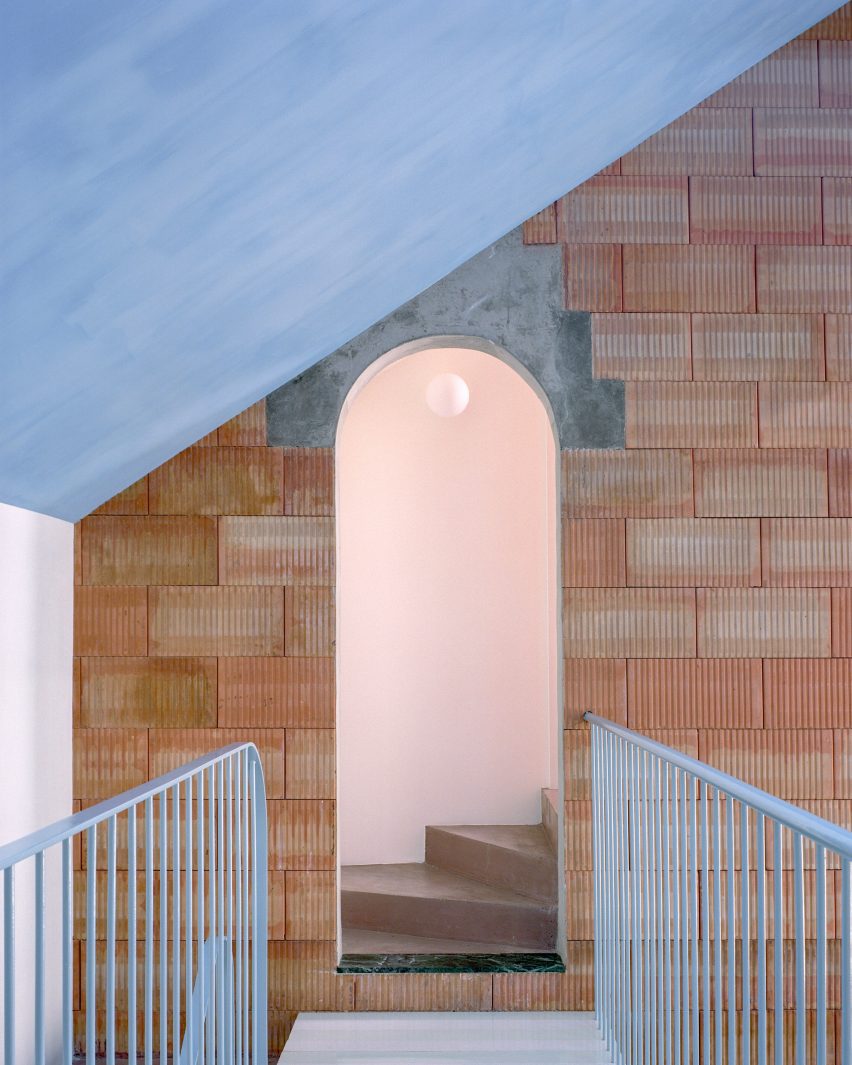
The ceiling is finished with blue paint, while the walls are lined with reclaimed, profiled bricks. A skylight punctuates the sloping roof and lets light inside, while large windows frame views into the courtyards on either side of the living space.
A balcony with pale blue railings runs over one edge of the full-height living room, leading to a curving set of stairs that steps up to main bedroom.
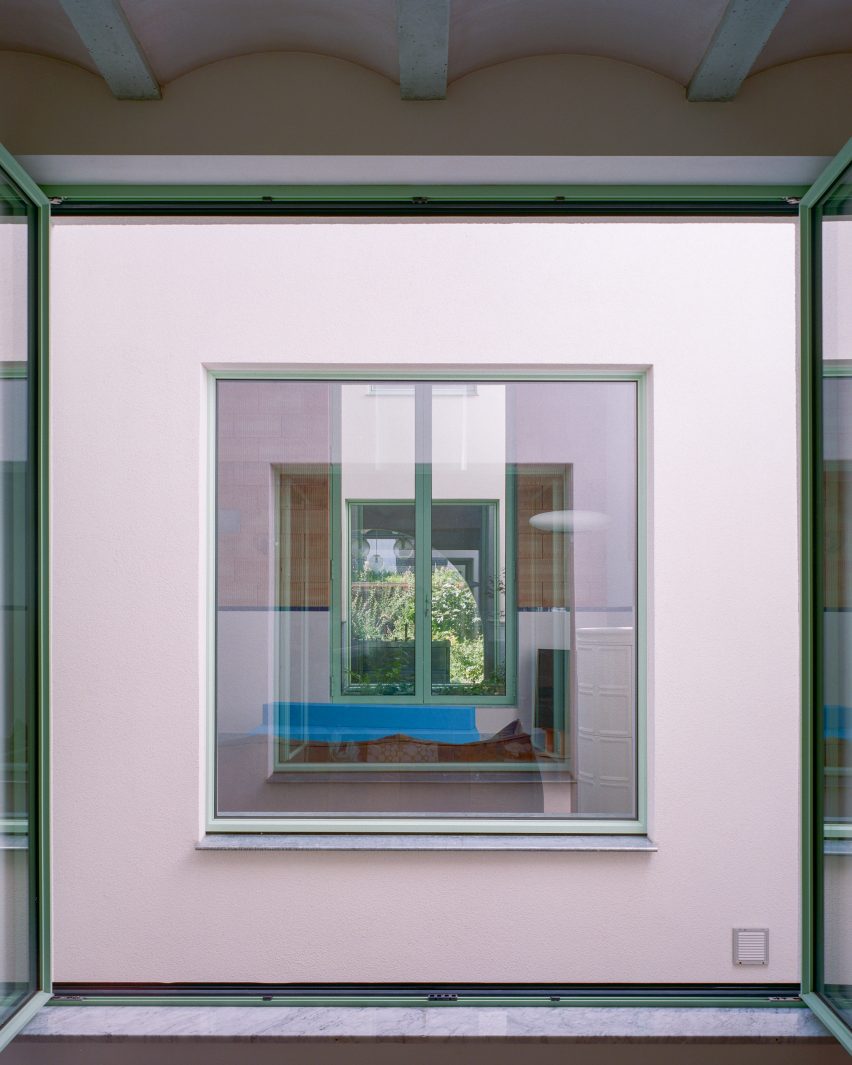
Two more bedrooms and a bathroom are located on the other side of the balcony, with an additional bedroom on Dailly's top floor, where a pitched ceiling is painted pale pink.
Other Belgian homes recently featured on Dezeen include a modernist residence updated with a metal-clad extension and a 1960s woodland home restored by Mamout and Stéphanie Willocx.
The photography is by Séverin Malaud.