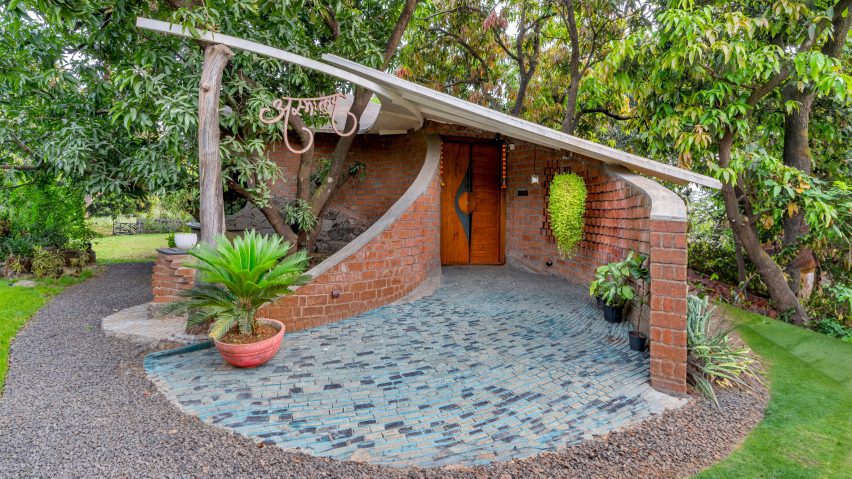Indian studio Blurring Boundaries has used organic forms and natural materials throughout Asmalay, a curvaceous home that wraps around trees in a forest near Mumbai.
Nestled within a network of mango trees in Indian coastal town Alibag, the house was designed to showcase the connection between architecture and nature.
In response to the surrounding canopy of trees, Blurring Boundaries designed the home to have a curving form, which wraps around five of the existing mango trees on the site.
Earthy bricks and local grey stone form the walls of the home, which was topped with a sloping ferrocement roof that slants upwards to rest on one of the existing trees.
"We were captivated by the idea for the residence as a piece of sculpture rather than a mere building," studio co-founder Shriya Parasrampuria told Dezeen.
"By prioritising a seamless flow and letting the roof's form define the structure's massing, we wanted to create a truly unique and artistic living space."
A curved brick jali marks the entrance to the home, which stretches from a porch coated in blue tiles.
Inside, the undulating form creates an open-plan volume containing a series of interconnected spaces joined together by curving walls.
"The combination of a small footprint, expansive roof height, and curved corners without boundaries promises to create a sense of spaciousness and openness,"explained Parasrampuria.
Aiming to connect the interior to the surrounding nature, the studio used natural and recycled materials including locally sourced bricks, glass bottles, and stone.
"We wanted to create an earthy palette against the verdant greens of the trees in the backdrop," said Parasrampuria.
"We felt that the materiality of bricks allowed the natural light to act as a sculpting element, allowing it to create dramatic shadows and highlight the curves and contours of the building."
Beyond a winding entryway, Asmalay opens into a living and dining space topped with a blue ceiling that was designed to "draw the eye to the roof's dynamic form".
Across the walls, large oval-shaped windows help brighten the space, while grey benches that run around the edges of the room offer areas for relaxation.
Made from grey rocks and ferrocement, the benches curve up and down in places, mimicking the organic form of the building.
One bench flows into the kitchen, which is set back into one end of the home and features wooden cupboards that match the colour of the exposed brick walls.
A large glass door marks the end of the space and frames views of the gardens outside.
To the other side of the dining area, the volume branches out away from the kitchen, slimming once again to form a corridor that features a brick staircase. An organically shaped feature wall made from recycled green and orange glass bottles borders the staircase.
"The recycled glass bottle wall on the ground floor introduces a playful infusion of daylight, orchestrating an interplay of light and shadow that enriches the earthy colour palette," said the studio.
Past the circulation space, the studio added a bedroom and bathroom, aiming to create a more private area separate from the living space.
White brick walls and yellow furnishings feature in the bathroom, while the bedroom, which has a round floor plan, is finished with a yellow floor.
Additional private spaces are spread across the upper floor, which opens onto a curving balcony that wraps around a portion of the building.
Other Indian homes recently featured on Dezeen include a skylight-topped family home that doubles as an arts centre and a multi-generational home spread across four concrete volumes.
The photography is by Inclined Studio.

