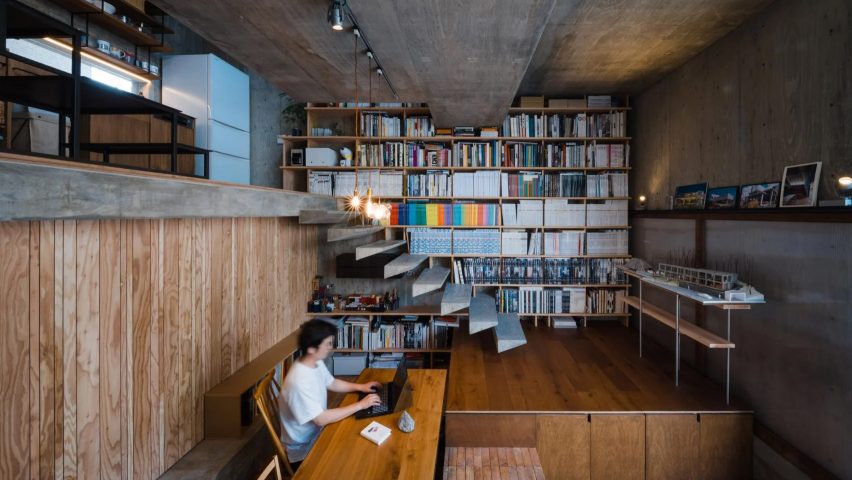Dezeen's top five houses of the month for December feature a home in Japan designed as "one big room" and a "floating treehouse" on a Norwegian hillside.
Also featured in the roundup is a wooden house that steps down a hillside in Chile and the renovation of a brutalist townhouse in London.
This is the latest in our houses of the month series, where we showcase the five most popular residences featured on Dezeen in the past month from all around the world.
Read on to find out more about Dezeen readers' favourite houses this month:
Building Frame of the House, Japan, by IGArchitects
Designed by Japanese studio IGArchitects as an adaptable space for both living and working, this house was envisioned as "one big room".
"[The clients] have a vague boundary between their private and work life, therefore they were imagining a house where they can work anywhere and where they can sense the presence of each other wherever in the house," IGArchitects founder Masato Igarashi told Dezeen.
Find out more about Building Frame of the House ›
House Dokka, Norway, by Snøhetta
Architecture studio Snøhetta and engineer Tor Helge Dokka created a mass-timber home that is supported on large wooden stilts above a hillside in Kongsberg, Norway.
Named House Dokka, the home was designed to resemble a "floating treehouse".
Find out more about House Dokka ›
Brutalist townhouse, UK, by Pricegore
In Chelsea, London, architecture studio Pricegore renovated a four-storey modernist townhouse to create a three-bedroom home. The studio embraced the 1960 building's existing brutalist design focusing on concrete elements and exposing material finishes.
"The new works take their momentum from the existing building," Pricegore co-founder Dingle Price said. "There is no contrast, either internally or externally, between the old and the new."
Find out more about Brutalist townhouse ›
Arizona house, USA, by The Ranch Mine
Phoenix-based architecture studio The Ranch Mine was informed by a nearby 1950s, mid-century modern house called White Gates for the design of this desert house in Arizona. The house has breeze-block walls and a roof cutout for a palm tree.
"Knowing the history of this home, the architects knew immediately that they had the challenging task of creating a new neighbour that should honour the legacy of the mid-century modern icon, while adding a distinctly new chapter to the story of this unique neighbourhood," said the studio.
Find out more about Arizona house ›
Casa Ladera, Japan, by WMR Arquitectos
In Chile, WMR Arquitectos balanced a slanted wooden house named Casa Ladera on a hillside overlooking the Pacific Ocean in the village of Matanzas
The 2,130-square foot (198-square metre) house was designed to hang onto a 45-degree slope so that it has an unobstructed view of the ocean.
Find out more about Casa Ladera ›

