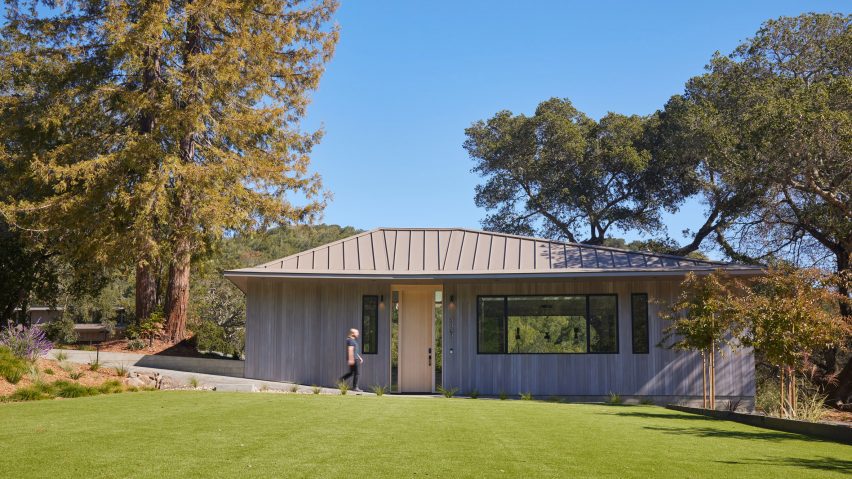
Farm buildings inform Sonoma ADU by Schwartz and Architecture
American studio Schwartz and Architecture has completed a cedar-clad accessory dwelling unit on a California property that is meant to serve as "a jumping off point for a modern wine country design".
The Diamond ADU is part of a family estate in Sonoma, a historic town in northern California's winemaking region.
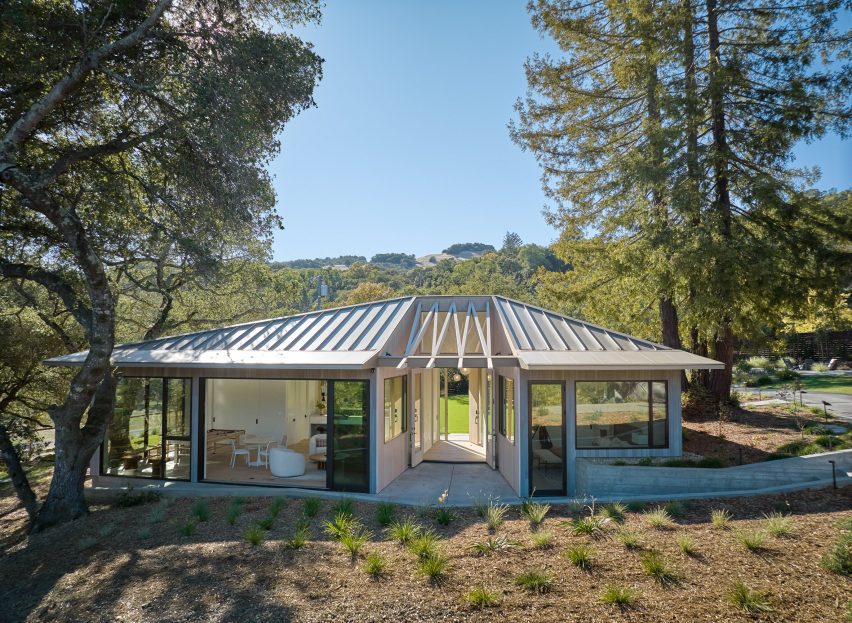
The property has a main house and several outbuildings, each of which competes for attention, said San Francisco-based Schwartz and Architecture.
The architects set out to create an ADU that would appear demure from certain perspectives yet "come alive" upon approach.
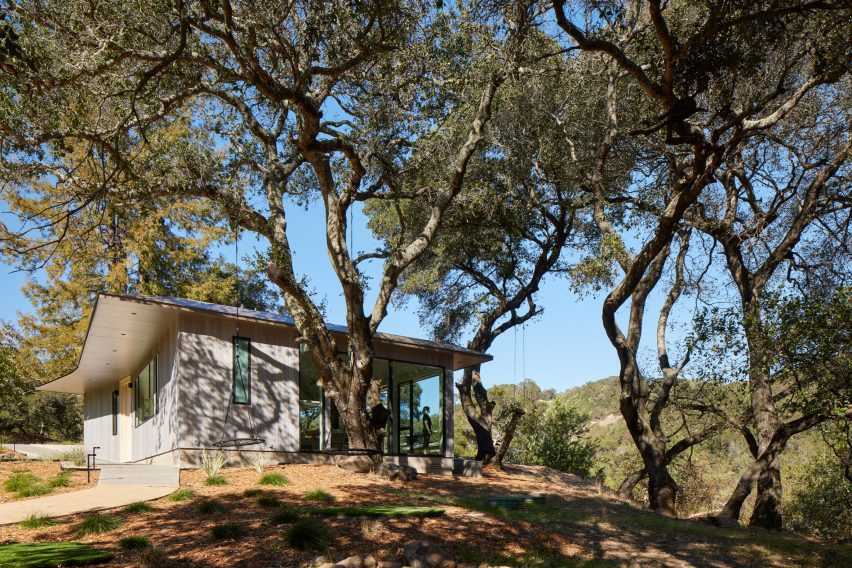
During the design process, they looked to farm structures that dot Sonoma Valley, many of which are dilapidated and have "their own strange elegance", the team said.
"Their original, steeply sloped roofs are now drooping into low-slung structures, peeling apart, allowing in unexpected puddles of natural light, and revealing fragments of their interior framing to the outside elements," the team said.
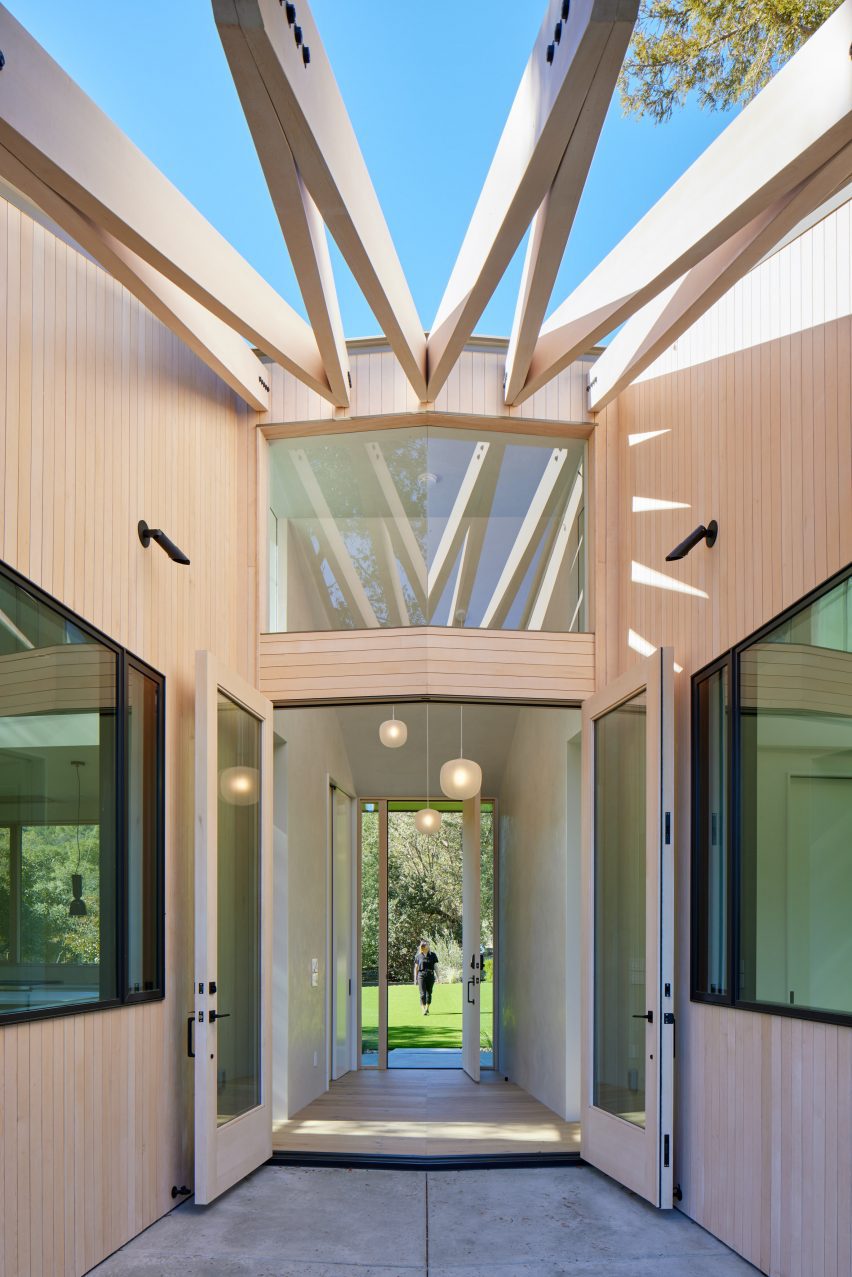
"How might we use the qualities of these decaying yet compelling utilitarian buildings as the jumping off point for a modern wine country design?"
In response, the team conceived a 1,200-square-foot (111-square-metre) dwelling that consists of two volumes with a foyer and sheltered patio running between them.
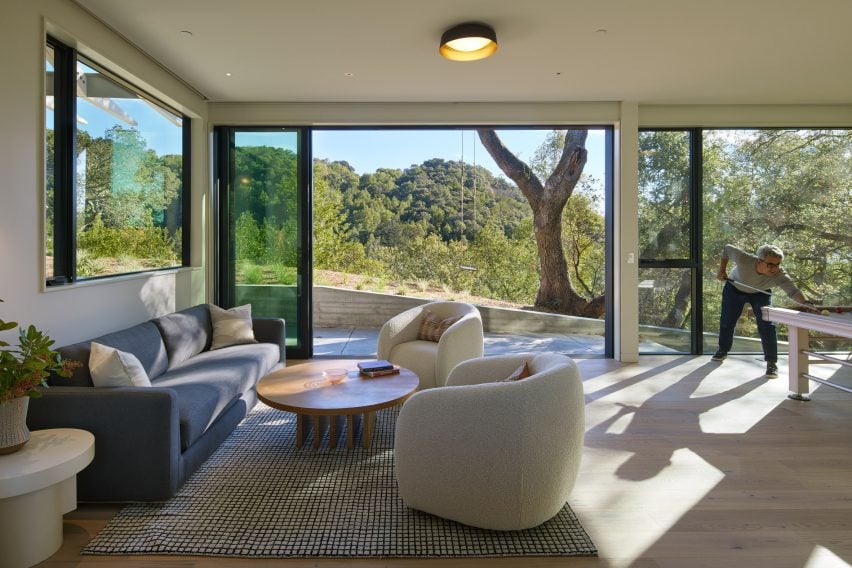
One volume is square-shaped and holds an open-plan communal space. The other, which is set at an angle, holds a bedroom and bathroom.
Exterior walls are wrapped in Alaskan yellow cedar with a weathered finish. The structural system is mostly wood with an occasional steel beam.
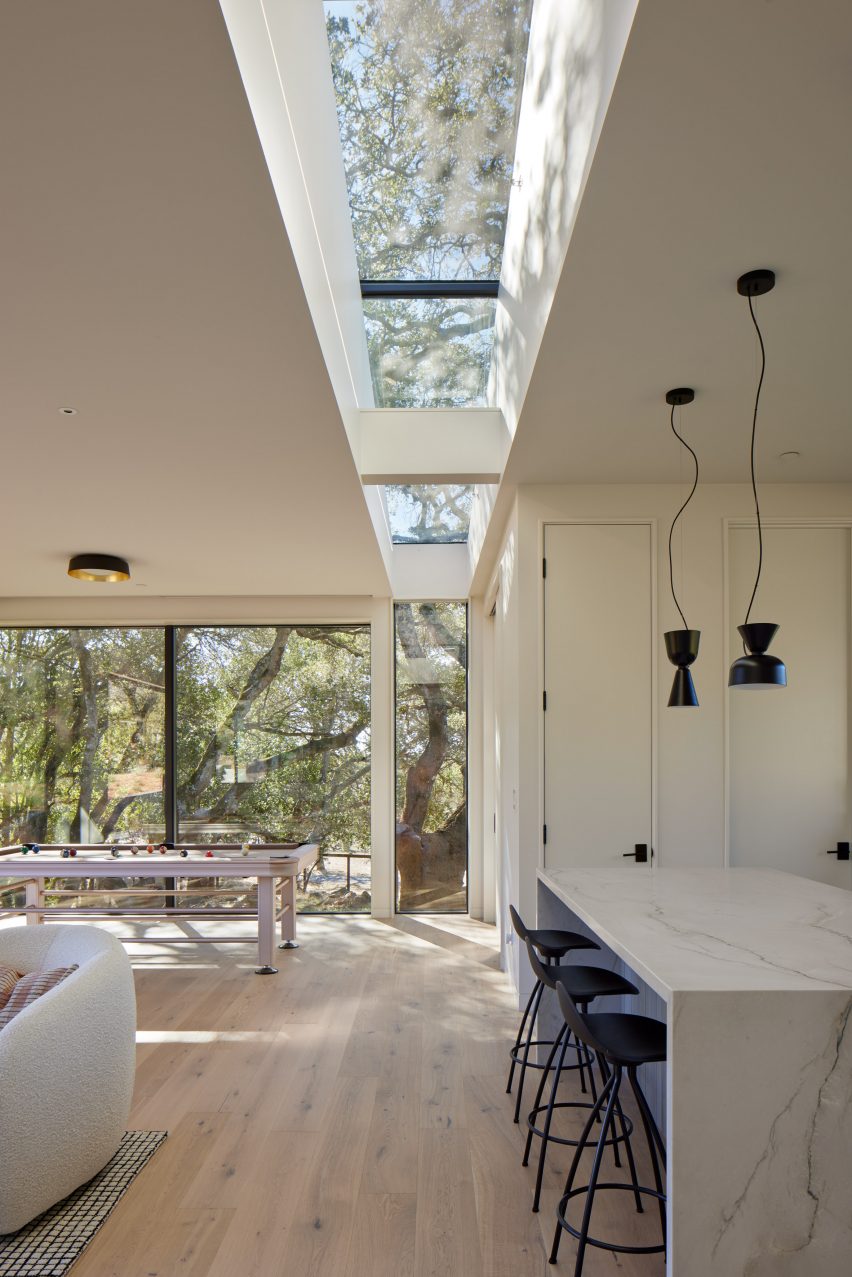
Clad in standing seam metal, the multi-faceted roof has a low pitch that helps compress the home's visual appearance, the team said.
"From the road, the home appears relatively conventional," the team said.
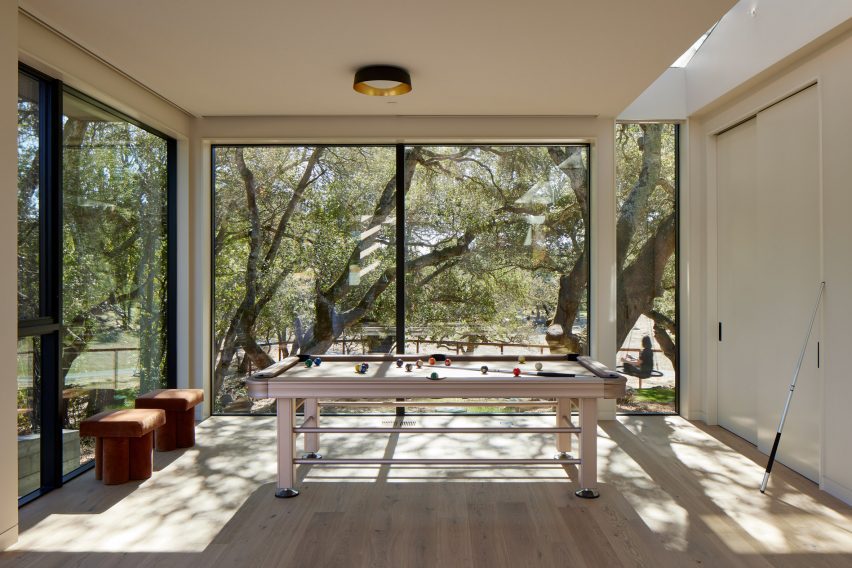
"Yet from certain angles the conventional-looking roof entirely disappears, and the structure takes on a lighter, more refined, pavilion-like character."
Inside, one finds bright rooms, a neutral colour palette and earthy materials.
European white oak was used for flooring and kitchen cabinetry. The kitchen countertops are quartzite, and the island is clad in the same cedar found on the exterior facades.
A portion of the roof is sliced away to form a linear skylight that stretches from the public space to the bedroom.
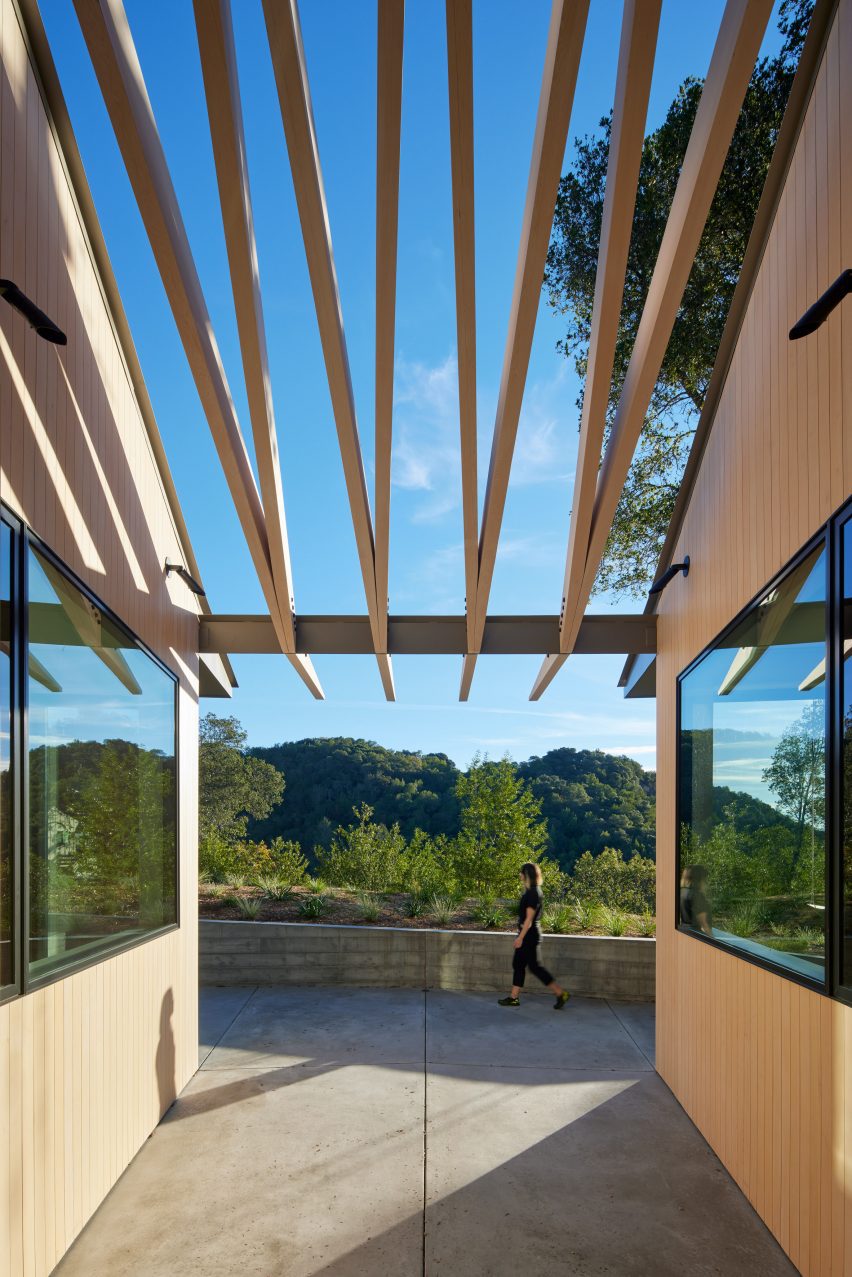
"Neither an unconsidered ‘modern farmhouse' nor the literal ruins of a de-constructing rural barn, we hope this modern country home feels alive – complete but always in process," the team said.
Other projects by Schwartz and Architecture include a home studio for the firm's founder that has built-in nesting boxes for birds, and a guest house for a mobility-impaired resident that features a sheltered patio with a large oval skylight.
The photography is by Bruce Damonte.
Project credits:
Architecture and interior design: Schwartz and Architecture (S^A)
Architecture team: Laura Huylebroeck, Wyatt Arnold
Contractor: Fairweather Modern Homes
Structural engineer: Strandberg Engineering
Lighting design: Loisos + Ubbelohde
Landscape: Huettl Landscape Architecture