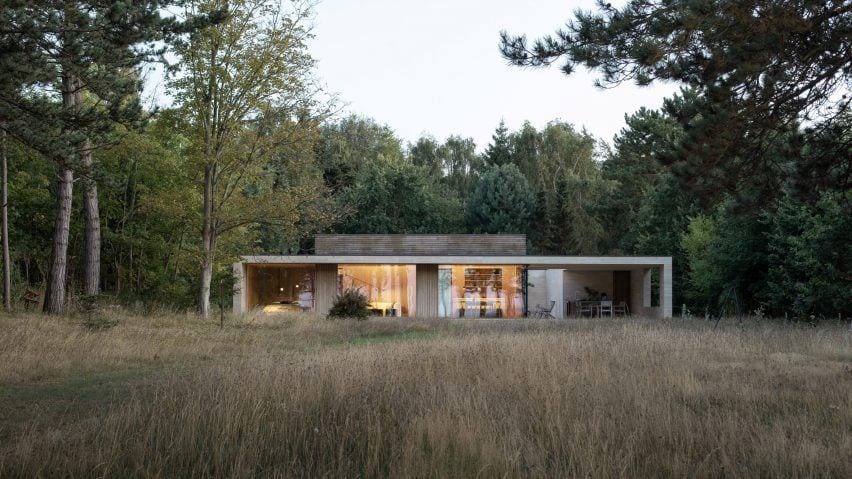Architecture studios Jan Henrik Jansen Arkitekter and Studio Marshall Blecher have designed Vollerup Atrium House, a travertine holiday home that is defined by its central atrium.
Located in a pine-and-oak meadow by the coast in Sjælland, Denmark, the summerhouse was designed for a Danish couple and their family and clad in travertine.
"The site is on an exposed and windswept stretch of Danish coastline and the monolithic atrium provides a solid and unyielding refuge from the elements," Marshall Blecher, founder of the eponymous studio, told Dezeen.
"It has been designed to be a generational house and the client wanted something that would last the test of time and age gracefully."
The studio chose travertine because of how the material will change as it ages.
"We chose to use porous Italian travertine largely because of how it ages," Blecher said. "The surface is unreflective, it changes colour slightly over time and softens."
The 120-square-metre home comprises a main building, which measures 90 square metres and was designed as a "continuous pavilion-like space".
This contains a sleeping area, lounge, and dining and kitchen area.
Vollerup Atrium House also has a 30-square-metre guest wing, which has two additional guest rooms and can be closed off when not in use.
In addition, the home has a hidden garage and a covered terrace.
The volumes were arranged around the central atrium, which was designed to be a flexible space that could offer protection from the Danish weather when needed.
The stone-clad atrium features a wooden floor and houses trees and a reflection pond, around which the owners and visitors can relax on sun loungers.
Inside Vollerup Atrium House, the two studios used oak to line the walls, creating a peaceful atmosphere.
"Oak was chosen because it is a local Danish material and the rich honey tone of the oiled oak provides some warmth to contrast with the stone," Blecher said.
A raised ceiling "lantern" holds clerestory windows that provide the interior with extra light. The two studios also lined the rooms on one side of the house with glass to let in additional light.
"The clerestory windows are operated electronically, they provide passive cross ventilation and southern sun directly into the living areas," Blecher explained.
To help save space, Jan Henrik Jansen Arkitekter and Studio Marshall Blecher designed special built-in furniture for the holiday home.
"The house is quite small and by designing custom built in furniture we were able to optimise the small spaces," Blecher said.
"The table, for example, is designed to work with the island bench which provides a backrest for diners sitting on the long bench. And the bed in the master bedroom has a headrest which doubles as a work desk."
Studio Marshall Blecher and Jan Henrik Jansen Arkitekter have previously designed a weathering-steel clad home on the Danish island of Fyn and a crofters cottage in Germany that was shortlisted for a Dezeen Award in 2022.
The photography is by José Campos unless otherwise stated.

