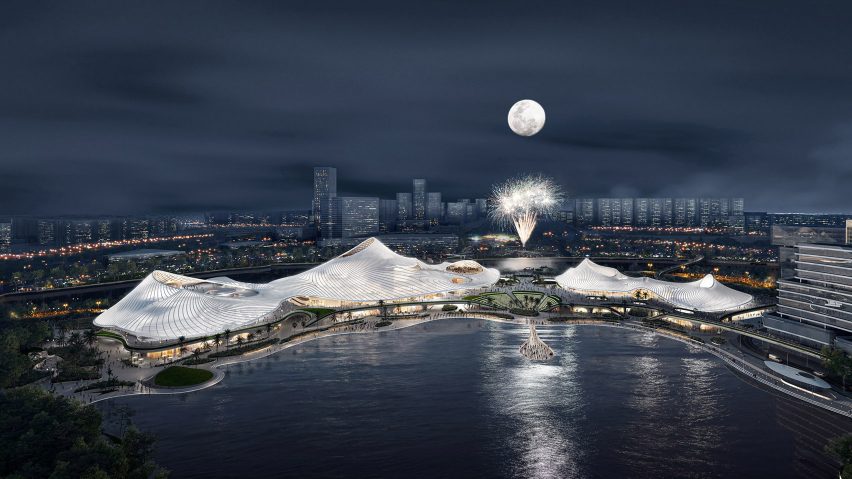
MAD designs Nanhai Art Center to emulate "continuous wave of water"
Architecture studio MAD has revealed its design for an arts centre on a waterfront site in Guangdong, China, which will have an undulating form modelled on moving water.
Encompassing 121,275 square metres, the mixed-use Nanhai Art Center will be divided into three buildings containing a theatre, museum and sports centre.
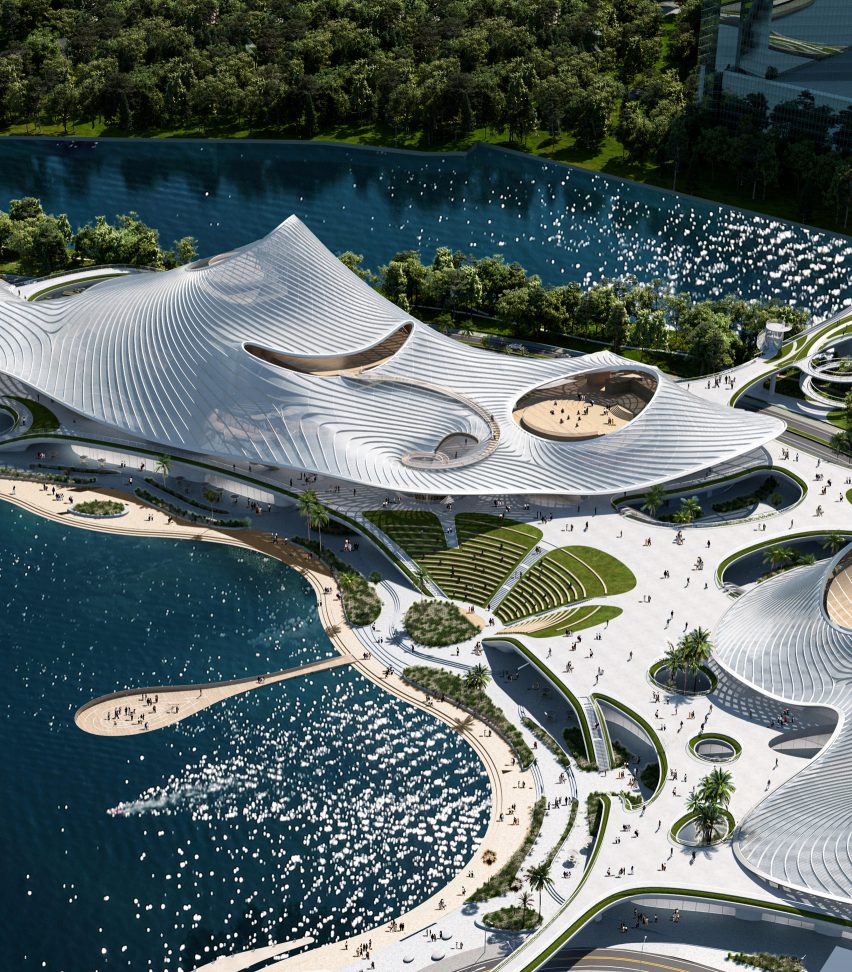
It has been designed by MAD as both a "public gateway" to the waterfront and a cultural venue for citizens of Foshan and Guangzhou.
According to MAD, this ambition draws on the traditions of the Chinese province Guangdong, which are centred on social gatherings.
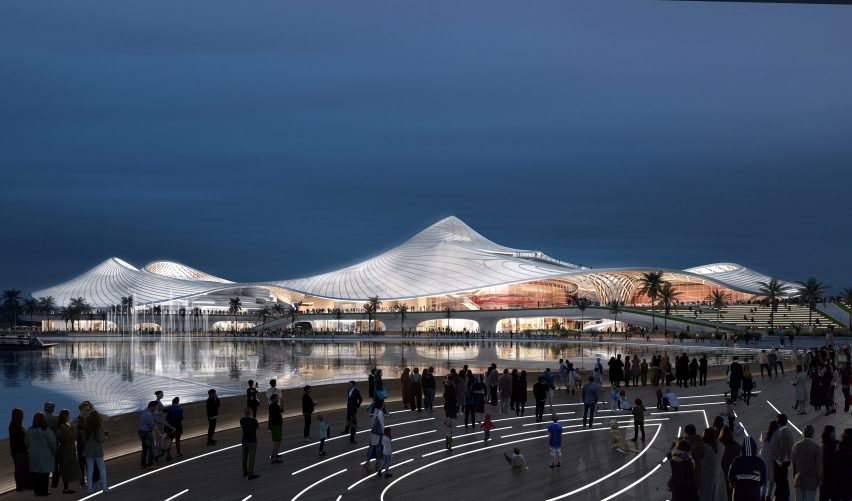
"The local culture of southern Guangdong is always about the gathering of people," said MAD founder Ma Yansong.
"To keep the same lifestyle, it has to be contributed by the contemporary cultural venues. The design of the Nanhai Art Center wants to provide the maximum grey spaces for such activities."
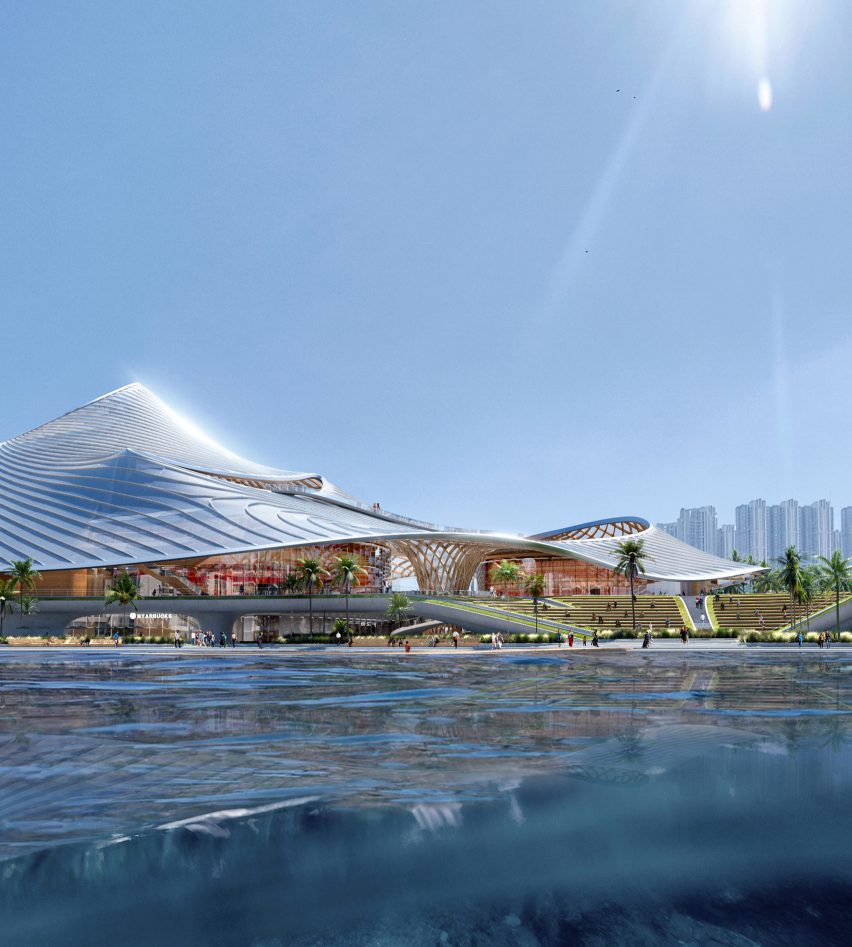
The site for the project is in Nanhai Cultural District, which MAD described as "an important urban site that bridges the cities of Guangzhou and Foshan".
Once complete, it is intended to resemble moving water, with large roof eaves modelled on the traditional architecture of Lingnan, the region in which Guangdong is located.
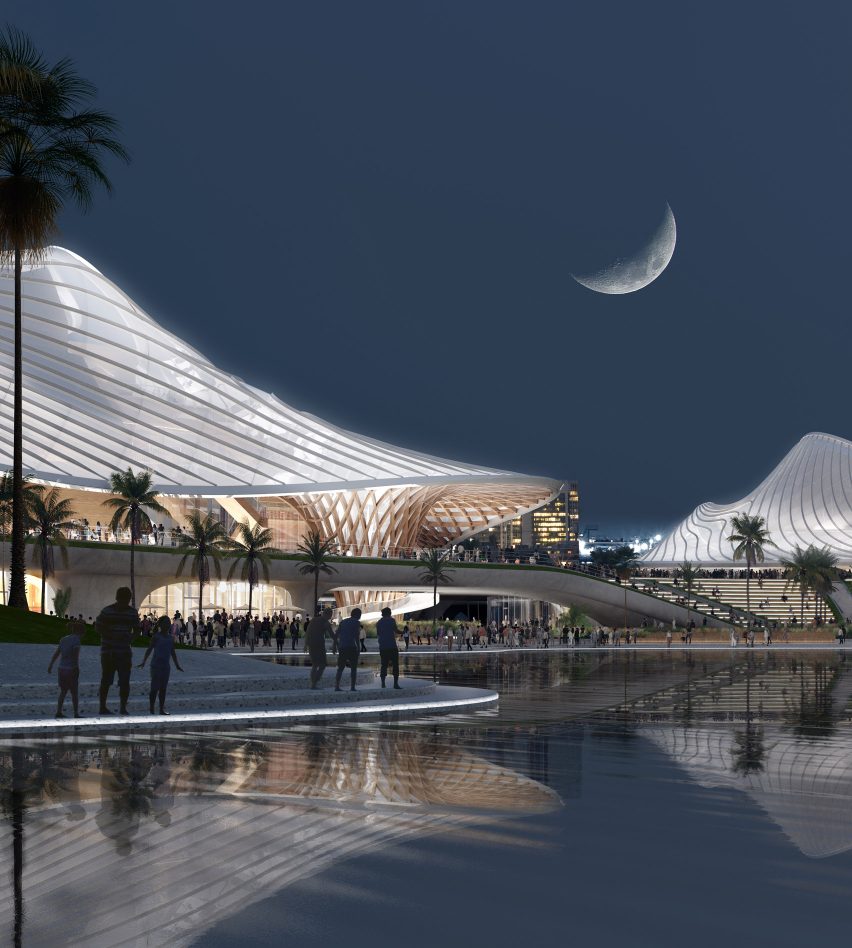
The undulating roofscape will be crafted of white ethylene tetrafluoroethylene (ETFE) – a type of plastic with a translucent finish.
In the visuals, it is suggested that this roofscape will be supported by sweeping tree-like columns constructed from timber.
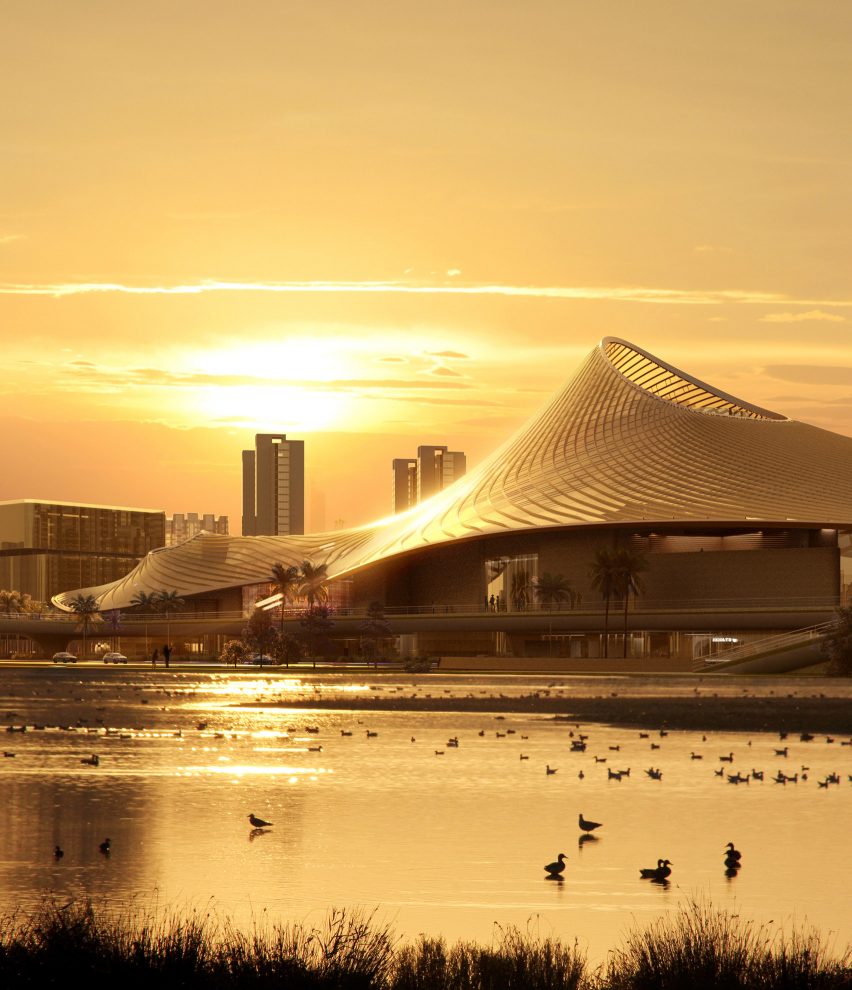
"The Nanhai Art Center resembles a continuous wave of water, with three main buildings looming underneath the floating sun canopy," said MAD.
These venues will be linked together by outdoor patios and viewing platforms, which will overlook the waterfront and a park.
The plan for Nanhai Art Center is arranged around a central axis. The museum and theatre will be arranged on one side of this spine, measuring 89,269 square metres.
Inside, the theatre – named the Grand Theater – will contain a 1,500-seat amphitheatre alongside a 600-seat multi-purpose hall.
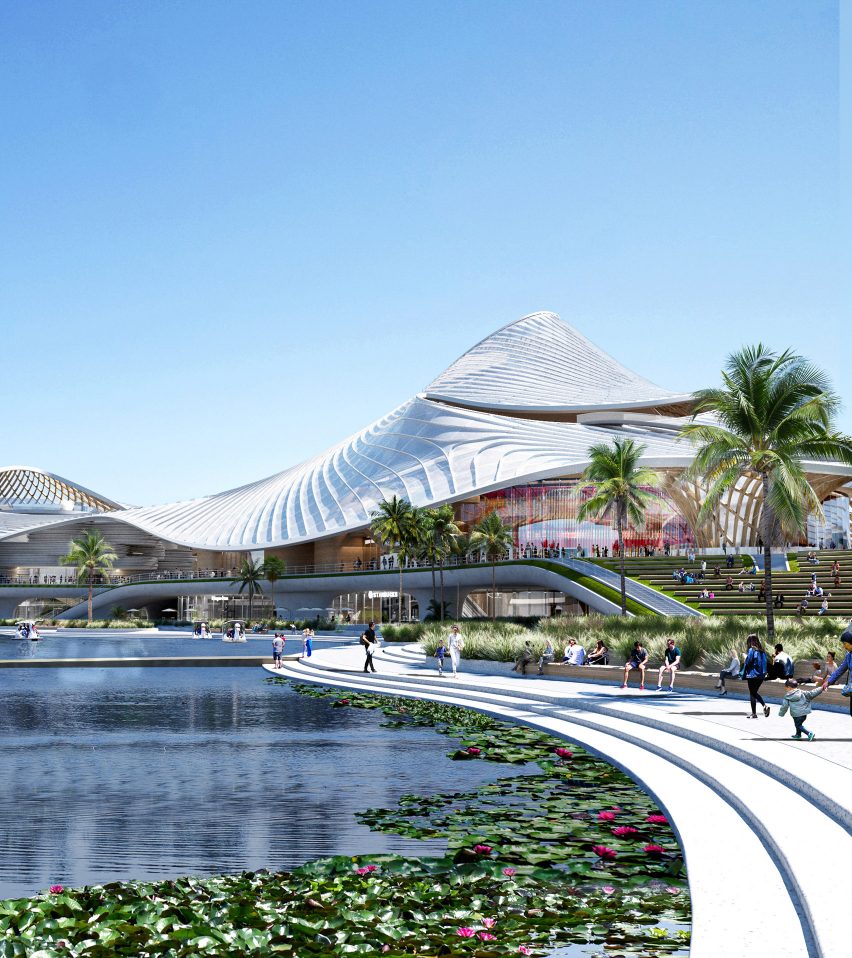
On the opposite side of the axis will be the sports centre, which will measure approximately 32,006 square metres.
This will comprise various sports facilities including swimming pools and courts for basketball and badminton.
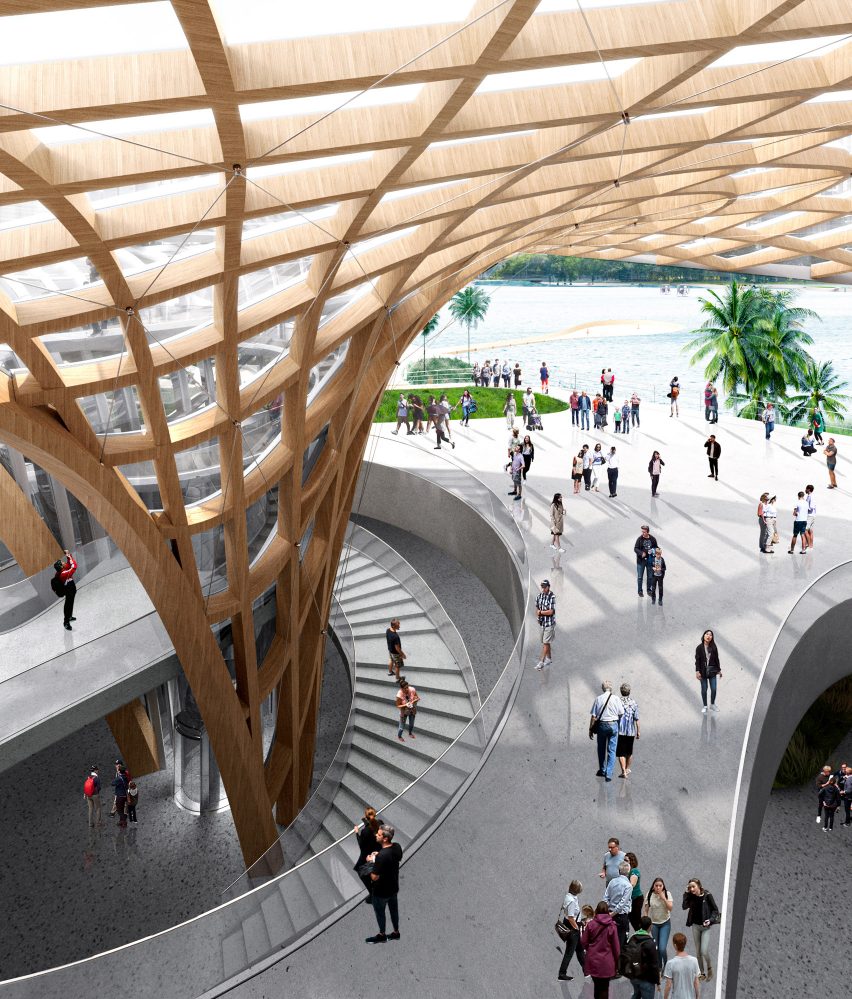
According to MAD, the proposal for Nanhai Art Center also features commercial spaces that will be positioned along the waterfront.
Other details in the plan include the incorporation of photovoltaic panels, rainwater collection facilities and vertical planting systems.
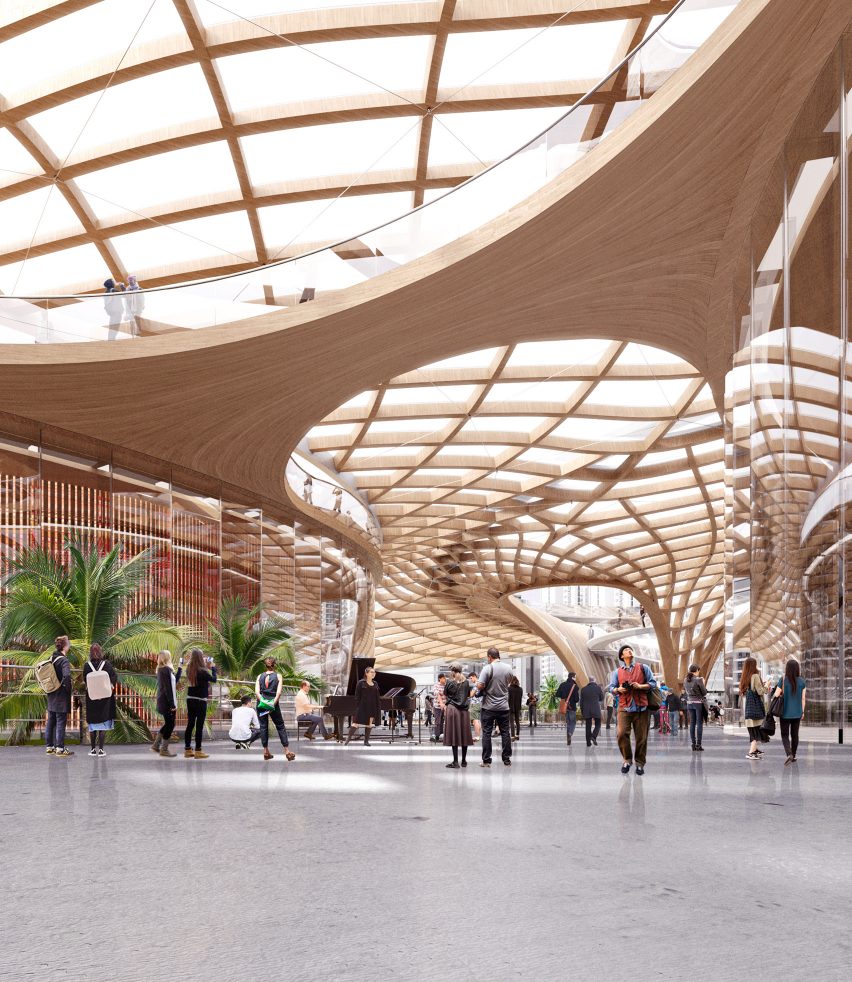
MAD is an architecture studio founded by Ma in Beijing in 2004. It is scheduled to begin construction of the Nanhai Arts Center in 2024 with completion slated for 2029.
Other recent proposals by MAD in China include a six-venue arts and cultural centre and the China Philharmonic Concert Hall, which is slated for completion later this year.
The visuals are courtesy of MAD.
Project credits:
Architect: MAD
Principal partners in charge: Ma Yansong, Dang Qun, Yosuke Hayano
Associate partners in charge: Kin Li, Liu Huiying
Design team: Li Cunhao, Zhang Ying, Yoshio Fukumori, Rozita Kashirtseva, Hao Ming, Orion Campos, Zhang Lipei, Gao Chang, Zeng Tianxing, Li Yuchen, Ma Ran, Hemant Jindal, Jiang Yunyao, Zhou Rui, Ma Yiran, Zhang Tong, Peng Wanjing
Client: Foshan Nanhai Youwei Baiyue Culture Co.
Contractor: Foshan Nanhai Liyayuan Real Estate Development Limited Company
Executive architect: Tongji Architectural Design (Group) Co.
Landscape consultant: Earthasia (Shanghai) Co.
Lighting consultant: Ning Field Lighting Design Corp.
Stagecraft consultant: China Institute of Arts Science & Technology