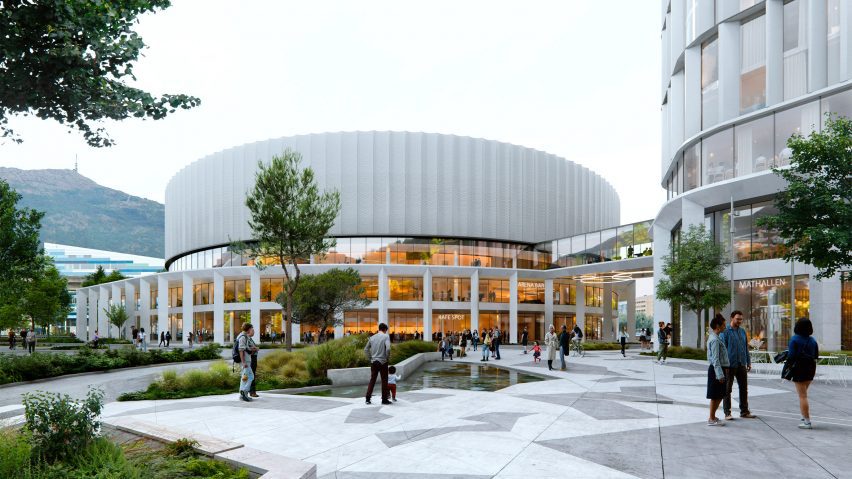
CF Møller Architects unveils plans for arena topped with perforated "crown"
Danish studio CF Møller Architects has revealed plans for a multi-purpose arena in the centre of Bergen, Norway, which will host a range of events including sports games, concerts and exhibitions.
CF Møller Architects' design for the 12,000-seat arena, which was the winning entry of an international architectural competition, is hoped to be a "cultural beacon" for the city.
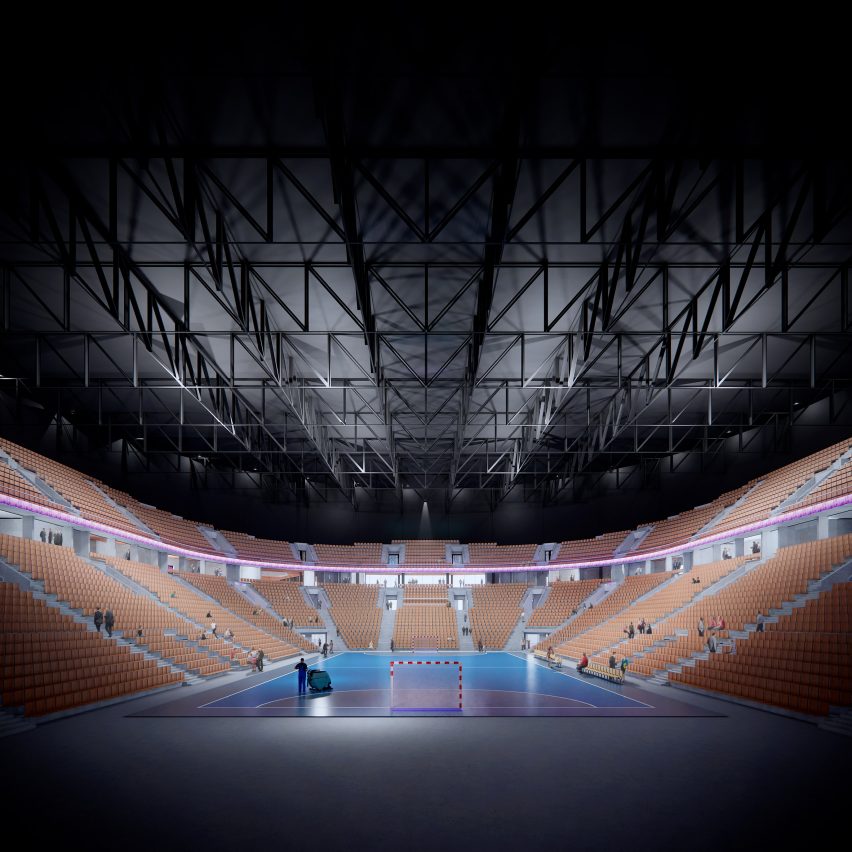
The proposal forms part of a wider urban masterplan developed in collaboration with HLM Arkitektur, DIFK and Neill Woodger Acoustic and Theatre Design, which also includes a conference centre, hotel and 800 homes for the local area Nygårdstangen.
"The arena, hotel and development plan for Nygårdstangen is conceived with a focus on creating a vibrant neighbourhood that stimulates the city’s pulse, stay and movement at street level," said CF Møller Architects.
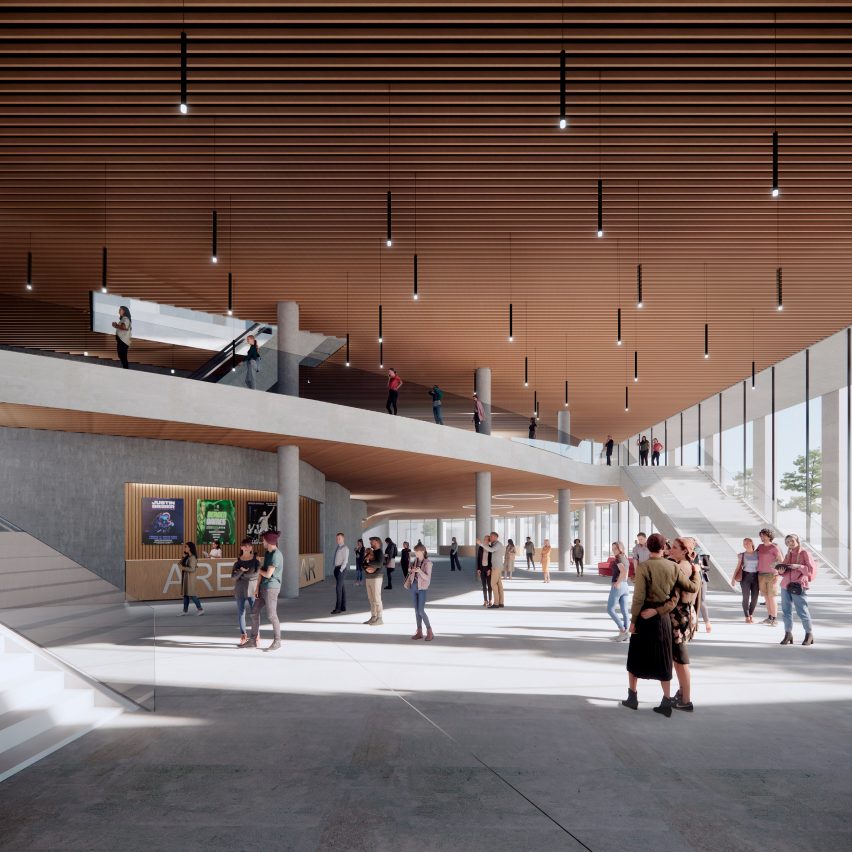
The arena's 25,000-metre-square structure will feature an expansive glass base wrapped by a sheltered arcade. It will be topped with "the crown" – a scalloped and perforated volume designed as an "iconic" feature for the building.
Access to the neighbouring 16,000-metre-square hotel will be provided on the upper floor via a raised glass walkway, where there will also be a restaurant.
Within the arena, a spacious foyer made predominantly from concrete, timber and glass will provide access to the main space, while large staircases lead up to a conference and VIP area on the upper floor.
The building will also incorporate a roof garden with expansive views of the surrounding mountains.
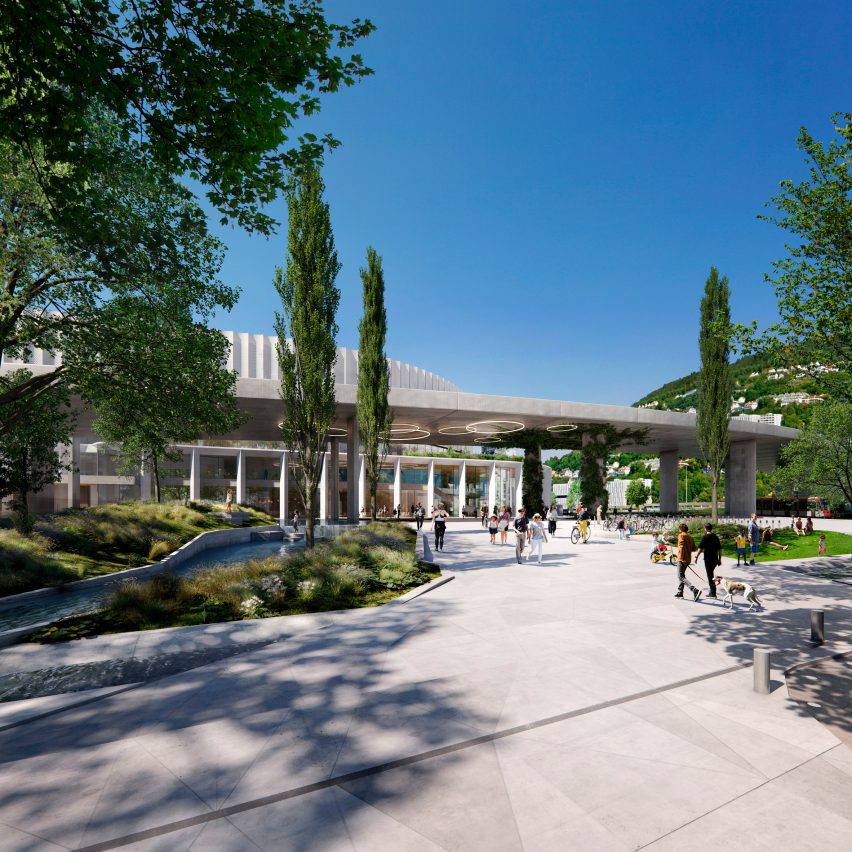
Around the development, the public realm will integrate three landscaped public squares interspersed with patches of greenery and water features.
Also included in CF Møller Architects' proposal is the construction of a new public transport terminal and multi-storey car park, which will replace an existing bus station and car park.
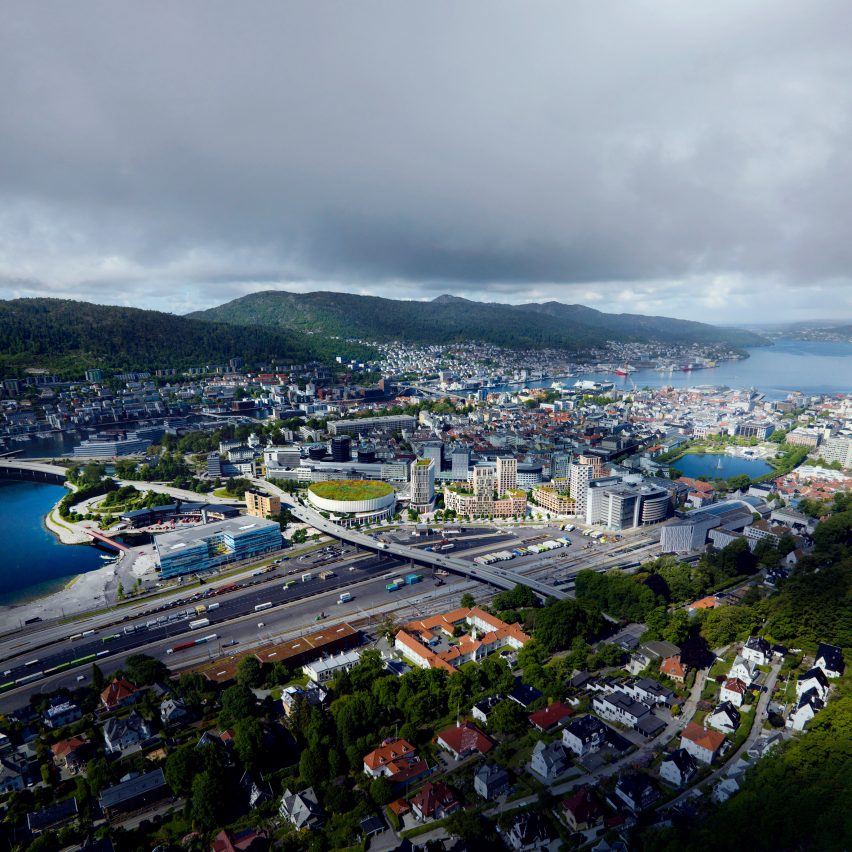
CF Møller Architects is a Danish architecture studio that was founded in 1924 by Christian Frederik Møller.
Other projects completed by the studio include a circular yellow atrium designed for the Lego headquarters and a house in Aarhus using matching bricks and tiles for the exterior.
The renders are courtesy of CF Møller Architects, HLM Arkitektur and Sora Images.
Project credits:
Architect: C.F. Møller Architects in collaboration with HLM Arkitektur
Client: Nygårdstangen Utvikling AS
Landscape: C.F. Møller Architects
Engineer: DIFK
Collaborators: Neill Woodger Acoustics and Theatre Design