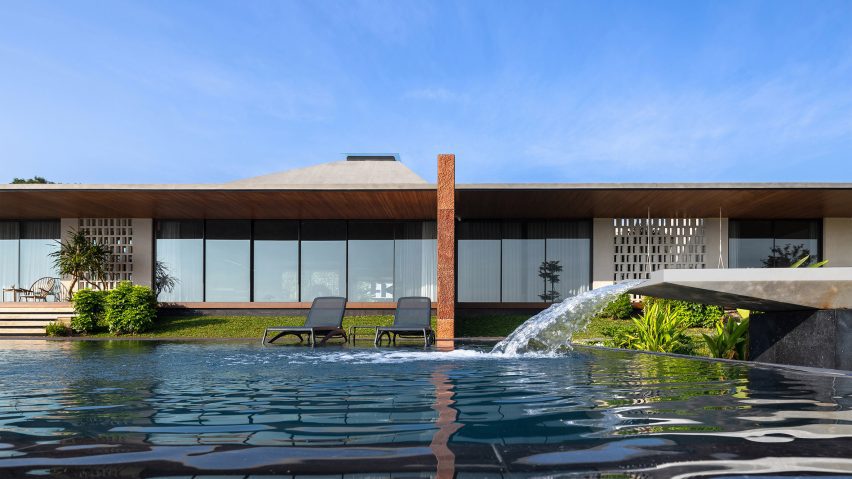Reddish-brown bricks made from local stone were used for the construction of SuoiHai Villa, a low-slung home in rural Vietnam designed by local studio APDI Architecture.
Situated overlooking Suoi Hai Lake and the famous Tản Viên Peak, the dwelling is one of the only buildings in the picturesque area.
This informed its unobtrusive single-storey profile and APDI Architecture's use of local materials such as bricks made from laterite – rusty-red stone formed from the leaching of rocks and soil.
"The main desire of the client and the project is to enhance the interaction between humans and nature from various perspectives, and to judiciously use locally characteristic materials to harmonise with the environment," director Nhâm Chí Kiên told Dezeen.
"The goal was to create a vibrant living space seamlessly blending into the natural landscape," he added.
SuoiHai Villa's long, narrow plan provides almost all of its spaces with a view over the lake to the south through full-height windows. The less exposed northern side is sheltered by perforated brick walls.
In the centre of SuoiHai Villa, a living, dining and kitchen area sits beneath a large pyramid roof with a skylight at its apex, flanked by the main bedroom to the west and smaller guest rooms to the east.
Three small courtyard gardens break up the interior, providing ventilation and more intimate spaces for connection to the outdoors, in contrast to the expansive views of the lake.
"[The gardens] resemble 'fragments' of smaller natural elements that flow into the building, blurring the lines between inside and outside," explained the studio.
"Large glass panels are used to optimise the views from the inside, but climate solutions are meticulously calculated to ensure maximum energy efficiency for the structure."
A long area of bamboo decking that lines the southern edge of the building steps down to a pool and terrace, partially sheltered by a long section of wall that extends out of the home.
Dark wooden carpentry, plaster walls and grey stone floors add warmth to the interiors, while a textured laterite wall is left exposed at the centre of the living area to further blend inside and outside.
"There is a contrast between the more refined finish of the laterite and the rougher finish, creating a uniqueness in the architecture by combining sophistication with the natural essence of the material," Kiên told Dezeen.
Atop SuoHai Villa, a grass roof provides a natural form of insulation, lined by a drainage system topped by gravel.
Elsewhere in Vietnam, other homes designed to connect with nature include Labri House by Nguyen Khai Architects & Associates and De Chill House by X11 Design Studio.
The photography is by Trieu Chien.

