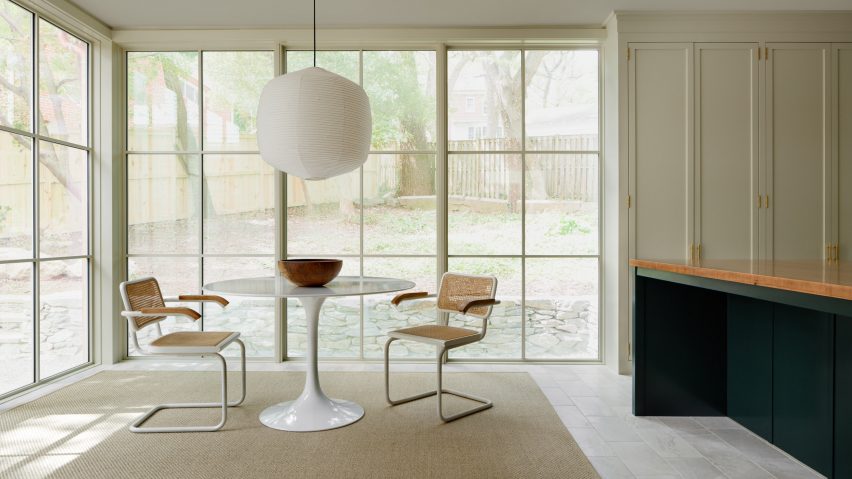
Studio Bower creates gabled annexe for Washington DC residence
Architecture firm Studio Bower has created a wood-clad extension for a 1940s cottage that preserves the house's charm and has interiors like a "generous treehouse".
Occupied by a couple with a young son, the Solit-Garreau Residence is located in the leafy Chevy Chase neighbourhood in northwest Washington, DC.
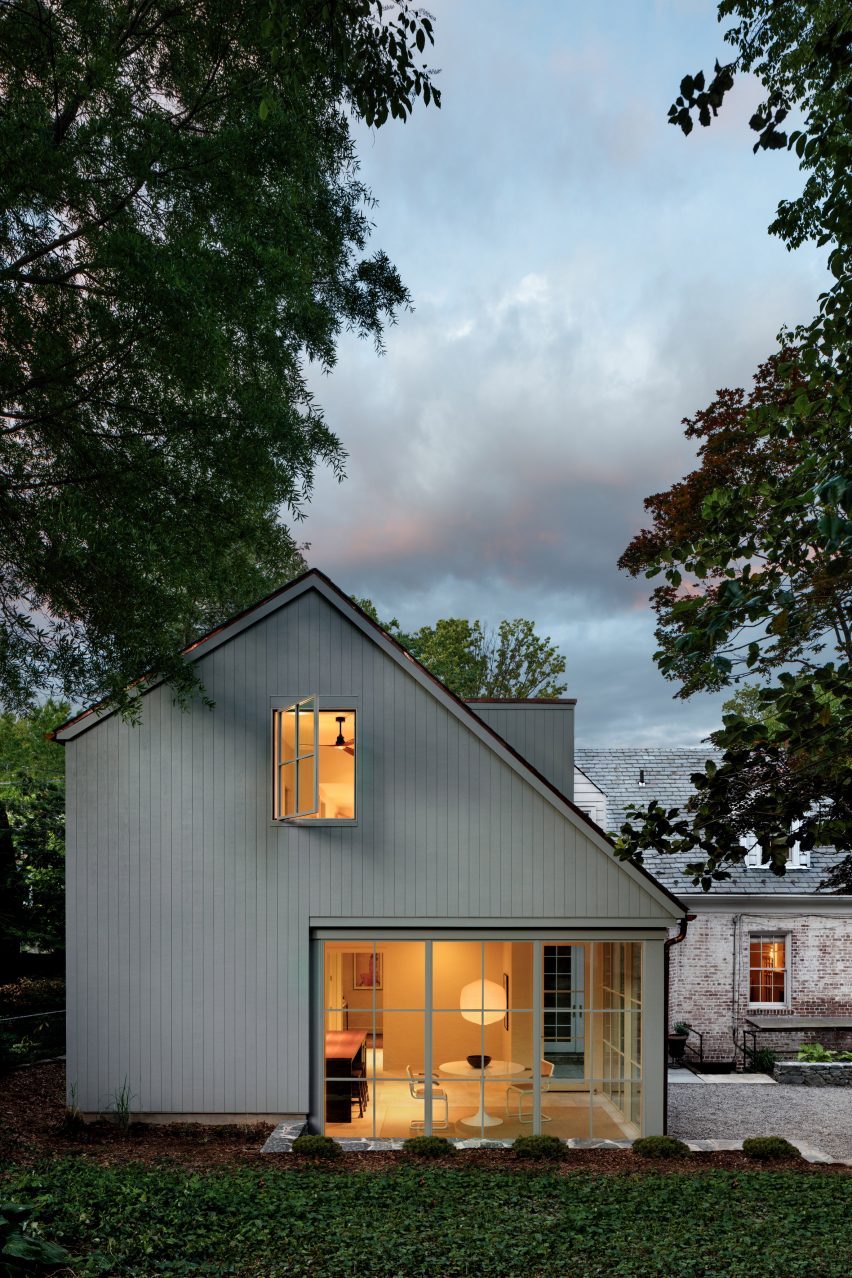
The original home – described by local firm Studio Bower as "small, cohesive and nicely proportioned" – was built in the 1940s in a Cape Cod style.
Topped with a steeply pitched roof, the original cottage has 1,985 square feet (184-square-metre), spread across one and a half levels and a basement.
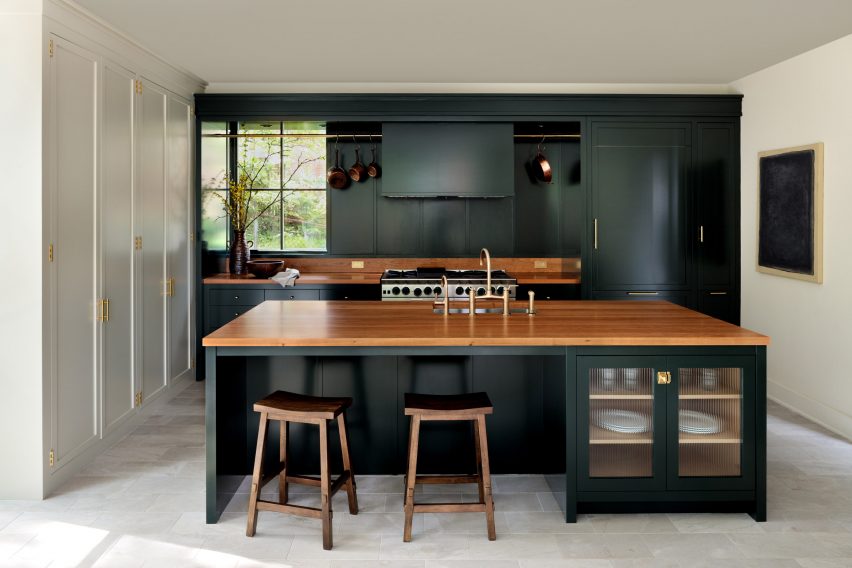
The owners, who love cooking and entertaining, desired more space but didn't want to diminish the charm of their historic dwelling.
They turned to Studio Bower to devise a scheme that was sensitive to the home's scale and character.
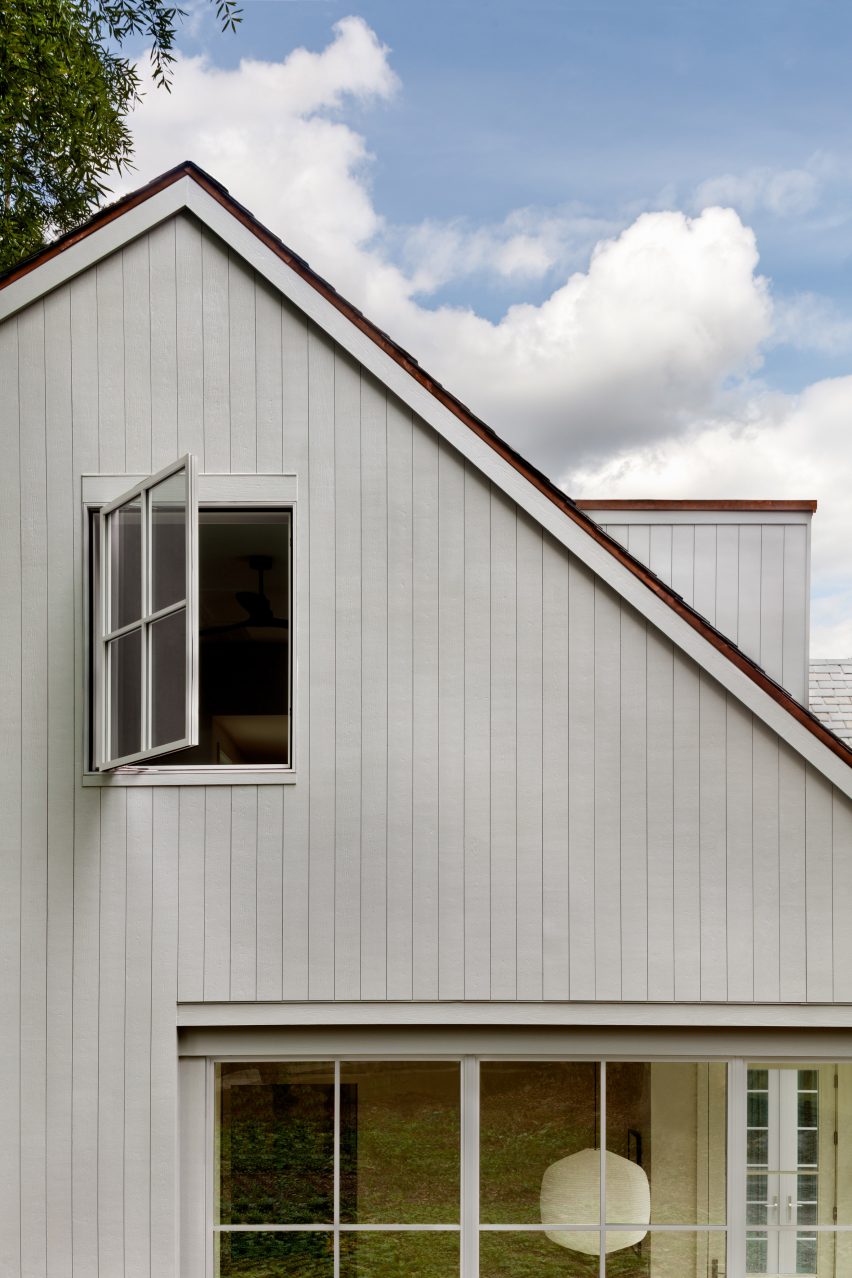
Rather than an aggressive expansion, the architects conceived a two-storey annexe for the rear of the house that totals 900 square feet (84 square metres).
Square in plan, the extension has painted poly ash siding and an asymmetrical, gabled roof that aligns with the existing home's roofline. Both roofs are clad in slate shingles.
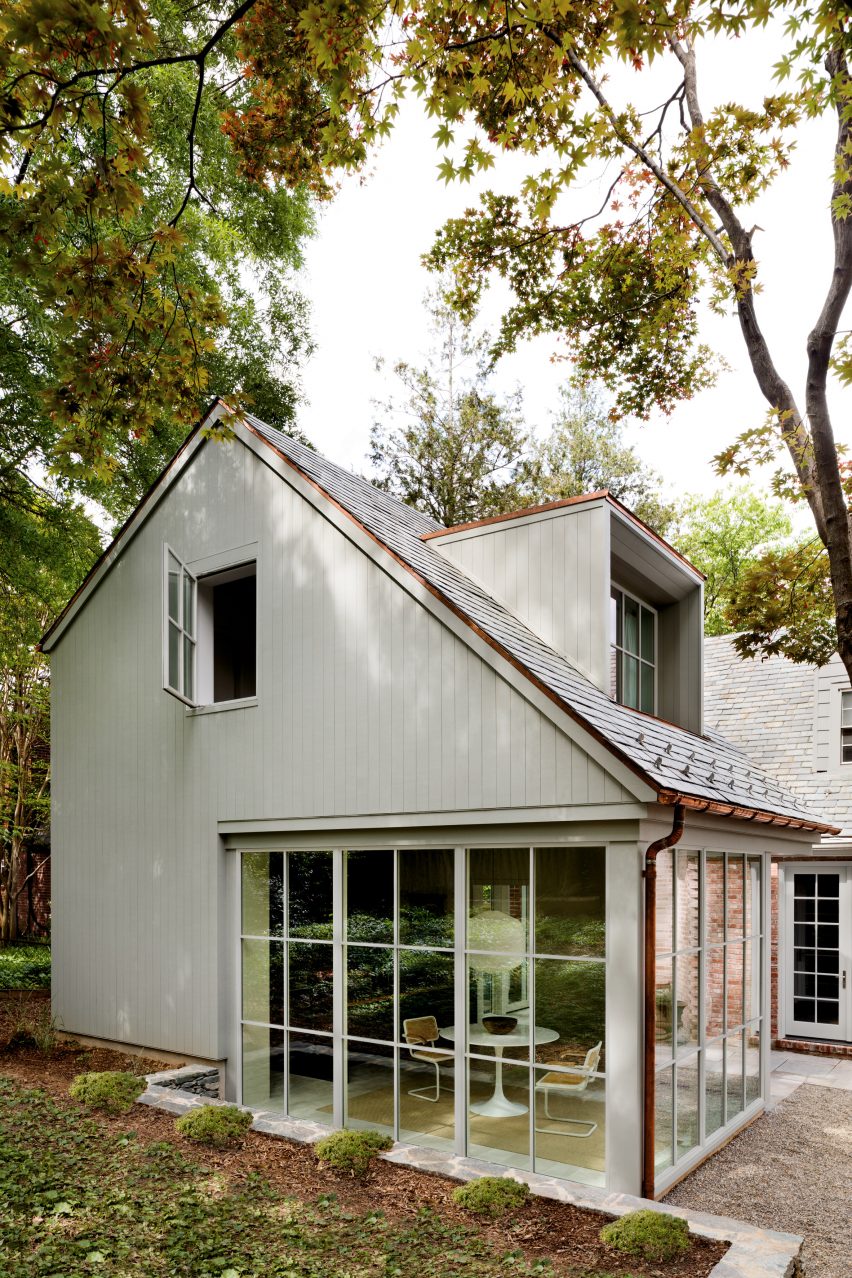
"Despite it being a separate building, the annex retains the cottage nature of the house," the team said.
The extension stands "respectful distance from the house" yet is fluidly linked by a glazed corridor at the ground level and an enclosed hallway up above.
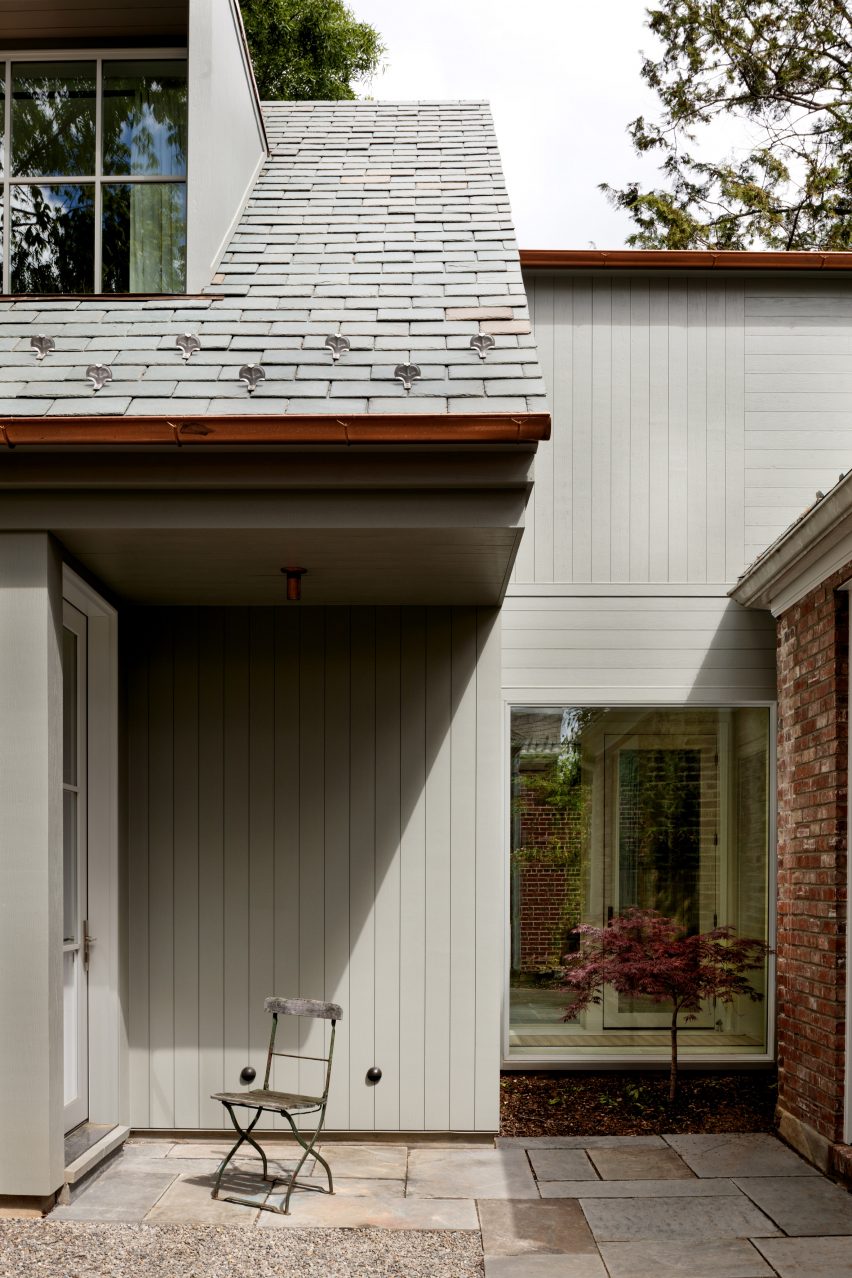
The two buildings are set around a courtyard, which plays an integral role in the composition.
"Rather than treating the house and annex as rigid and separate geometries, we wove the spaces together by creating an outdoor room," the architecture studio said.
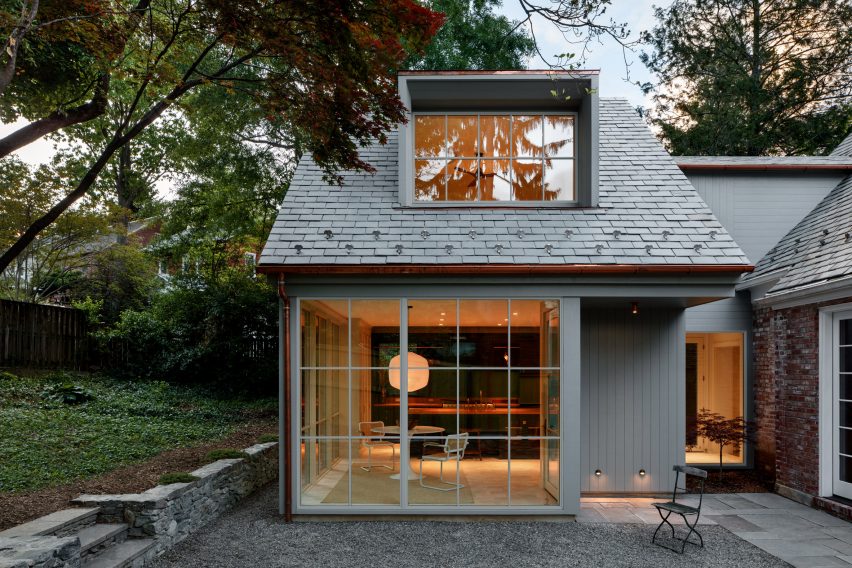
"This new gravel terrace became the heart of the project. It enhanced the link between the old and the new and allowed the family to flow seamlessly between rooms, hardscapes and gardens."
Within the extension, one finds a spacious eat-in kitchen on the ground floor.
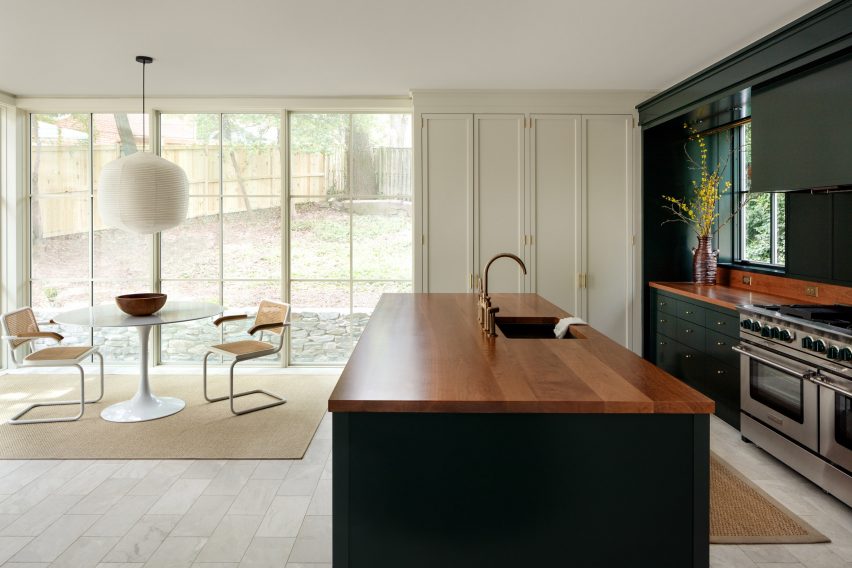
The space is fitted with stone tile flooring, wooden cabinetry painted dark green, and cherry wood countertops. Furnishings include an Eero Saarinen-style table, Marcel Breuer Cesca dining chairs and a Noguchi-style lighting fixture.
The upper level holds a primary bedroom with a bathroom and walk-in closet.
Windows bring in daylight and open up the space to the outdoors.
"From the large windows, you can see beautiful tree canopies," the team said.
"The homeowners say it feels like a very generous treehouse inside."
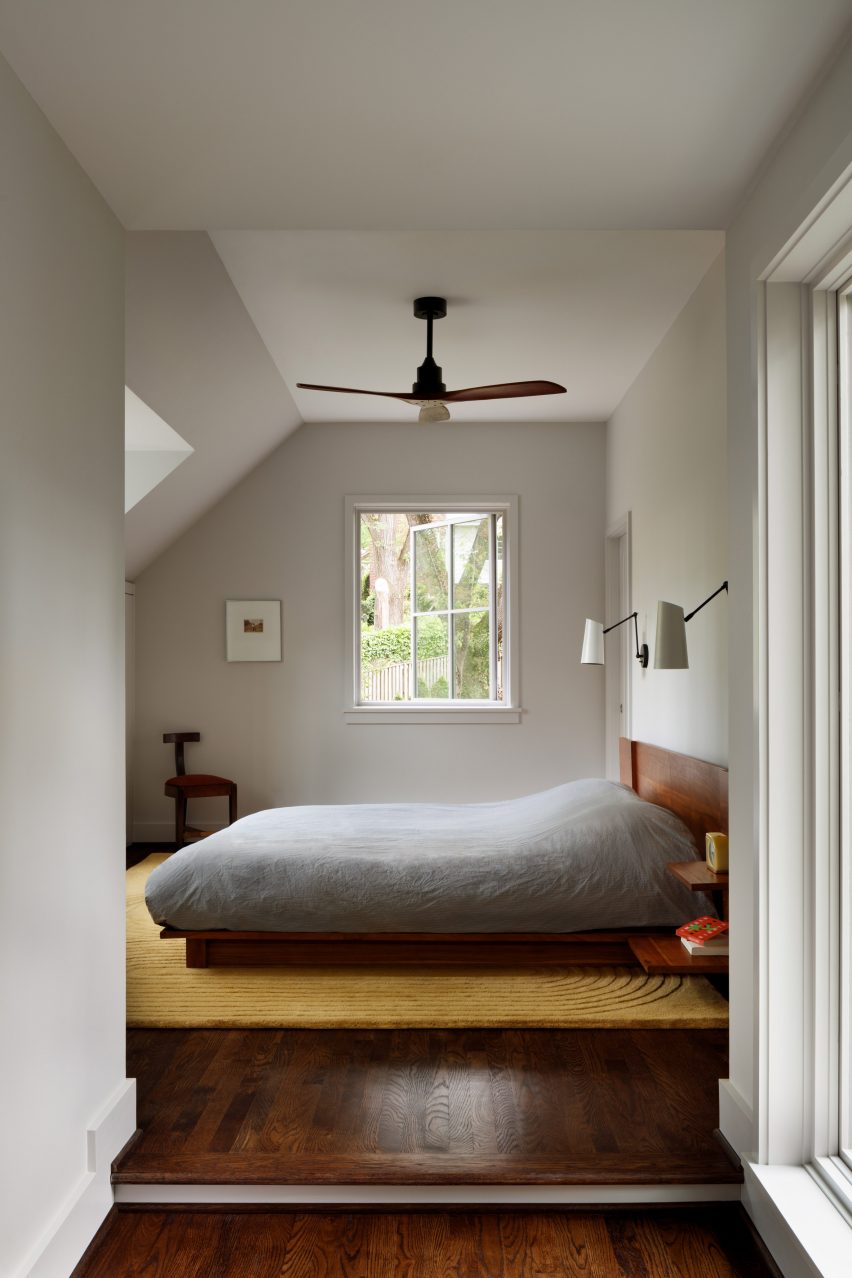
In addition to the extension, the project entailed renovating 250 square feet (23 square metres) in the original house.
A bathroom and bedroom on the second floor were remodelled. The bathroom features white tiles in square and hexagonal shapes.
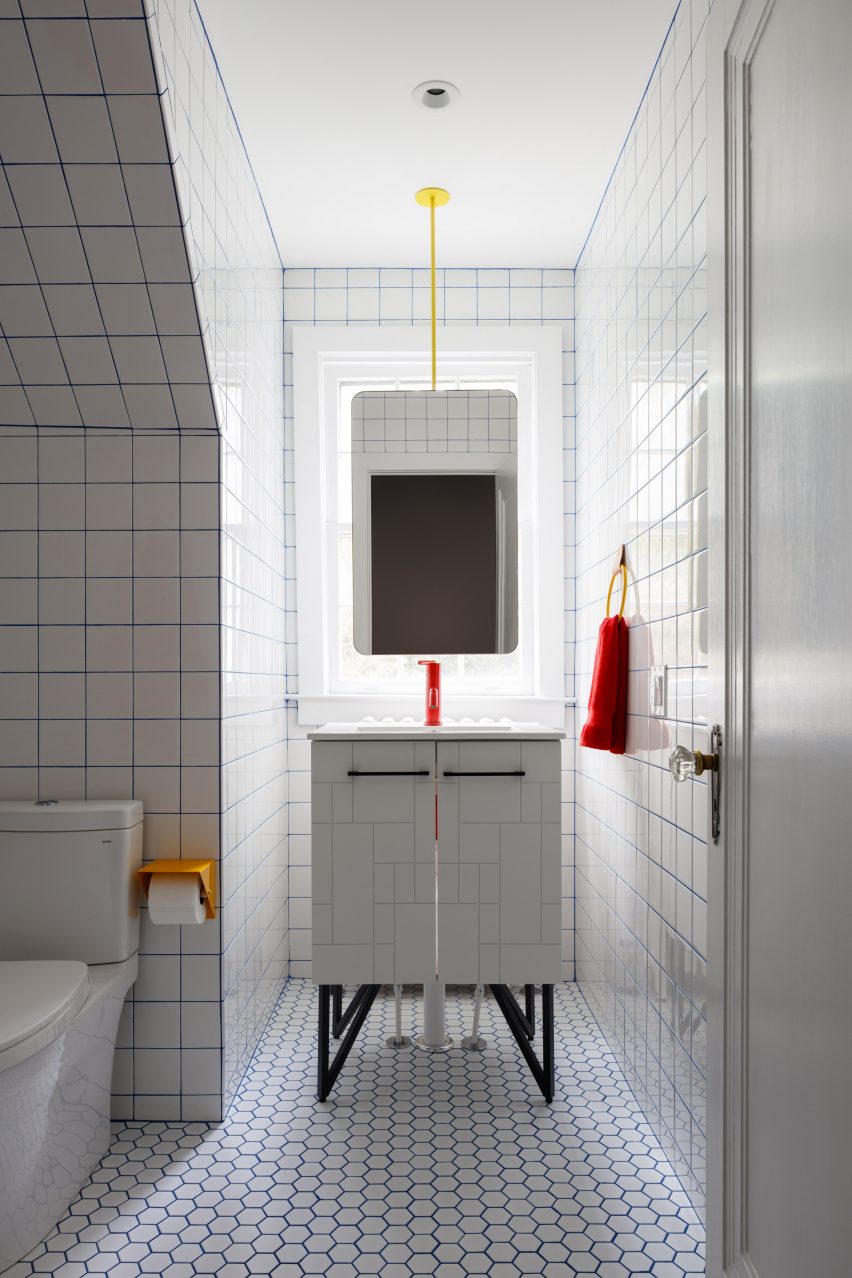
Moreover, on the ground level, the team transformed the original kitchen into a pantry and mudroom and added French doors in the dining room, strengthening the connection to the rear terrace.
Other homes in Washington, DC, include a 19th-century brick home that was renovated by architect Robert Gurney, who sought to honour the building's history while updating it for modern use.
The photography is by Jennifer Hughes Photography.
Project credits:
Architect: Studio Bower
Builder: Carl Petty and Associates
Cabinetry: Masters Woodworkers