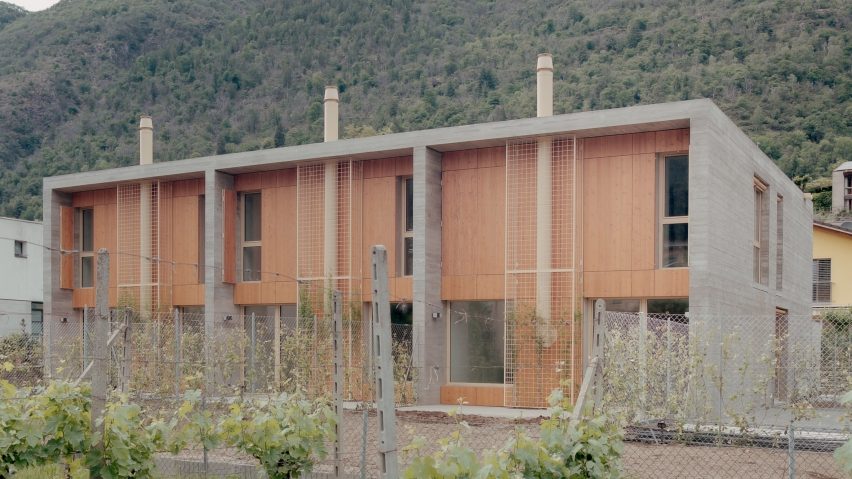A shell of reinforced concrete and warm timber panelling defines Residenza Carèsg, a row of houses in Verscio, Switzerland, by local studio Atelier Rampazzi.
The three compact homes are located adjacent to a working vineyard in the valleys of the Swiss Alps and are designed to take advantage of the sun from the south.
"The way we discover forms, volumes, and material of every project is by keeping straight a simple concept," said Atelier Rampazzi founder Luca Rampazzi.
"In this case, [it was] the rhythms, orientation, warmth, and socio-historical issues related to the grape cultivation," he told Dezeen.
The vineyard landscape also informed the arrangement of houses into rows rather than separated villas.
"We were working with the wine filar lines, like rows of grapes where you can walk into without any obstacle," explained Rampazzi.
Residenza Carèsg is encased by a concrete shell that divides it into three units, while timber panelling lining the north and south facades provides a material contrast.
Metalwork also features on the south facades of the homes, with mesh grids that support climber planting encasing the flue of each home.
Each residence has a private entrance to the north, marked by a patio.
Internally they have similar layouts, planned around a central core on the ground floor that incorporates a stairwell, kitchen and utility space.
Beyond this central core is the living area. Here, connections to the outdoors are prioritised, with doors leading out to the southern gardens.
On the upper storey of each home are three bedrooms, a shared bathroom and a small study space in the main hallway. Each home also has a cellar for wine storage.
A highlight of Residenza Carèsg are three skylights that punctuate the bathrooms and hallway, drawing light and air into these spaces.
Atelier Rampazzi is a Swiss studio founded by Rampazzi in 2015.
Elsewhere in Switzerland, BE Architektur has recently completed a barn-like house formed of intersecting sculptural blocks and Madeleine Architectes converted an old pigsty to create the base of a house and office.
The photography is by Simone Bossi.

