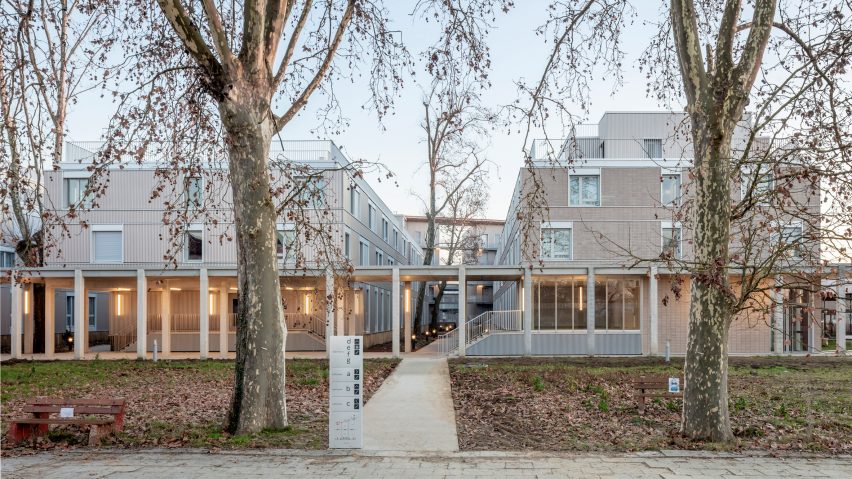Prefabricated units of concrete and wood were given varied facades to "mitigate the feeling of repetition" at this student housing project in Agen, France, by Parisian studio Ignacio Prego Architectures.
Designed for the National School of the Penitentiary Administration (ENAP), the scheme provides 461 rooms set within a 15-hectare park, which the studio wanted the project to "harmonise" with rather than disrupt.
"This project was a challenge: building quality accommodation for one thousand residents at the heart of a limited site in under a year," explained the studio.
"This meant solving a tricky puzzle: designing architecture that is both standardised and welcoming," it continued.
Ignacio Prego Architectures looked to the concept of the garden city – where people live in small towns surrounded by greenbelts – in response, as a means of blending the relatively high-density accommodation programme with a "small-scale urban aspect" like that of a village.
Three blocks oriented north-south are separated by green "alleyways" through the site, bookended by a run of smaller blocks along the southern edge and by arcade-style concrete walkways to the north.
"The nine-metre wide alleyways – the size of a street – form a landscaped space enabling residents to circulate and stroll around, creating the residential aspect that we sought to establish," explained the studio.
"The role of these alleyways is also to introduce a scale factor, a smooth transition between the campus covering several hectares and the room measuring a few square meters," it added.
To prevent a feeling of repetition among the blocks, they are broken up by external staircases and have been given a variety of claddings, with pale brickwork facing out towards the park and corrugated metal panels overlooking the alleyways.
"We worked with coherent materials and colours to establish an identity in keeping with the local area," said Ignacio Prego Architectures.
"Around the plot, terracotta paving in light and warm local tones intrinsically harks back to the region's built landscape, [and] for the alleyways, metal cladding in powder-coated steel in the same hues brings light between the buildings," it continued.
Inside, the rooms were designed to feel "more reminiscent of a hotel than a residential property," with simple, pale-wood carpentry and prefabricated bathroom pods.
With the prefabricated structures manufactured in advance, once the foundations were in place the whole structure was able to be constructed in just 11 months.
Smaller-scale urbanism also served as a reference point for Feilden Clegg Bradley Studios' low-carbon, crescent-shaped student housing blocks for the University of Cambridge, while HCMA aimed to embed "indigenous design principles" in its British Columbia student housing.
The photography is by Luc Boegly.

