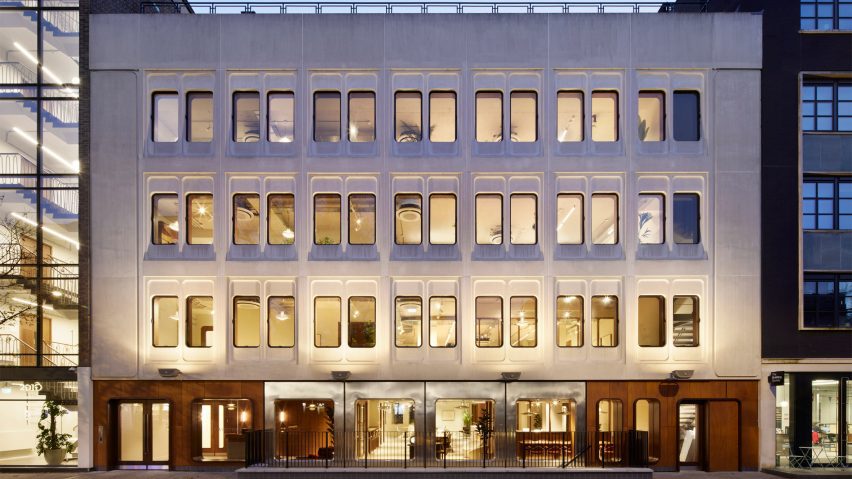
London office renovation by dMFK Architects features 1970s-style interior
London studio dMFK Architects has renovated a 1970s office in Fitzrovia with an interior designed to match the building's original character and heritage.
Named 45 Whitfield Street, the 980-square-metre office renovation by dMFK Architects involved an interior overhaul while the existing stainless steel and the precast concrete facade was treated and retained.
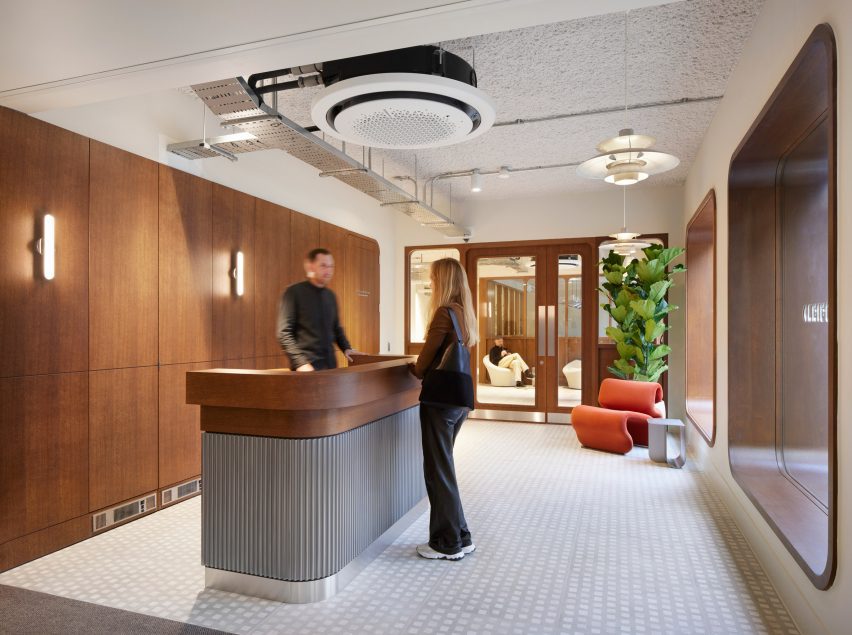
"Our aim was to celebrate the era and character of 45 Whitfield Street that had been diluted and concealed through successive refurbishments," studio director Joshua Scott told Dezeen.
"The retrofit exposes the weight and materiality of the robust concrete structure and original detailing, whilst introducing warmth, colour and carefully curated finishes to reinforce its identity," he continued.
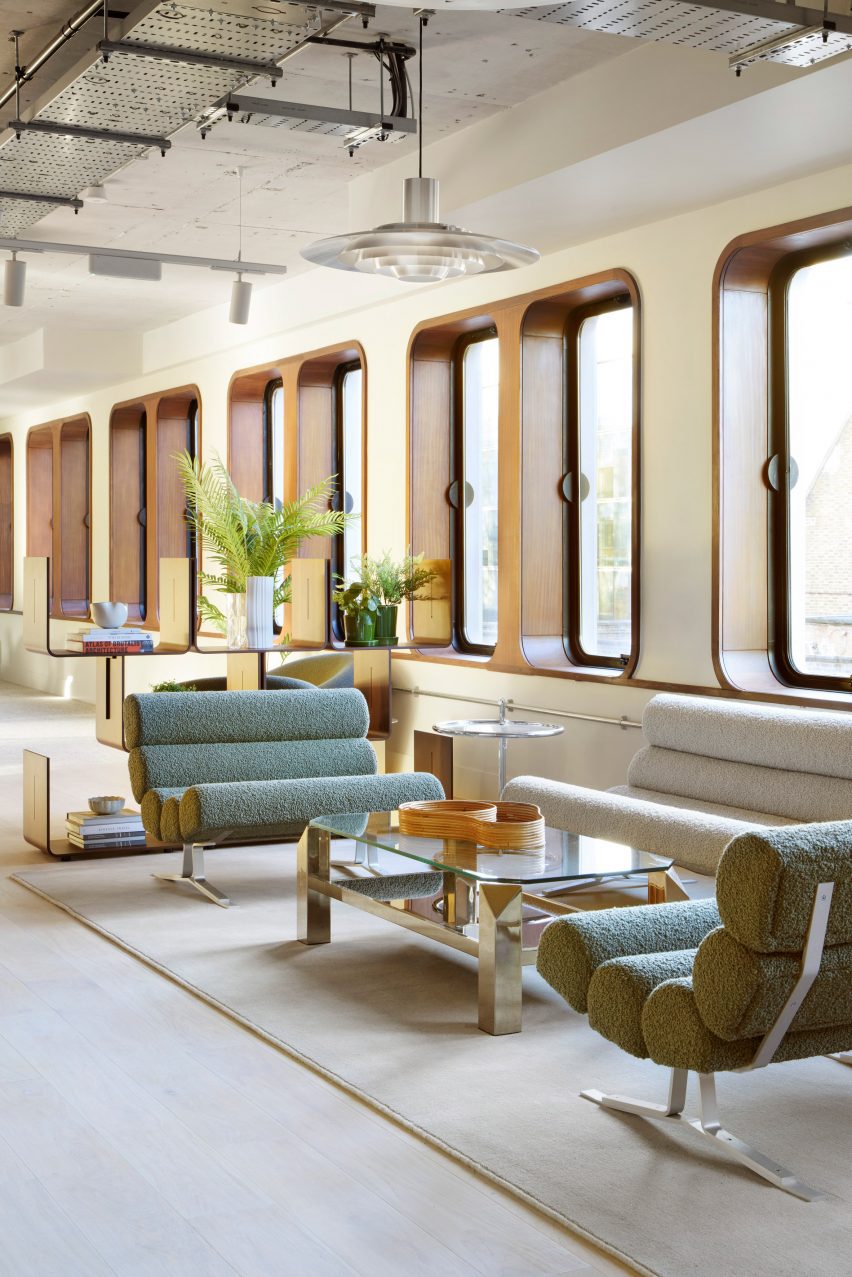
The 1970s-style interior draws influence from the building's existing features from the era – with the facade's lozenge-shaped, precast concrete panelling informing newly-built curved timber entrance doors and frontage.
On the ground floor, a refurbished foyer is accompanied by adjoining spaces hosting work and communal areas furnished with plush seating and coffee tables.
The upper floors integrate collaborative workspaces and booths along with more traditional meeting rooms, intended to accommodate the office's modern needs.
Within the offices and communal spaces, countertops made from recycled timber scraps are complemented by decorative flooring ranging from porcelain tiles, oak, linoleum and carpet. These are complemented by industrial-style fixtures and exposed services.
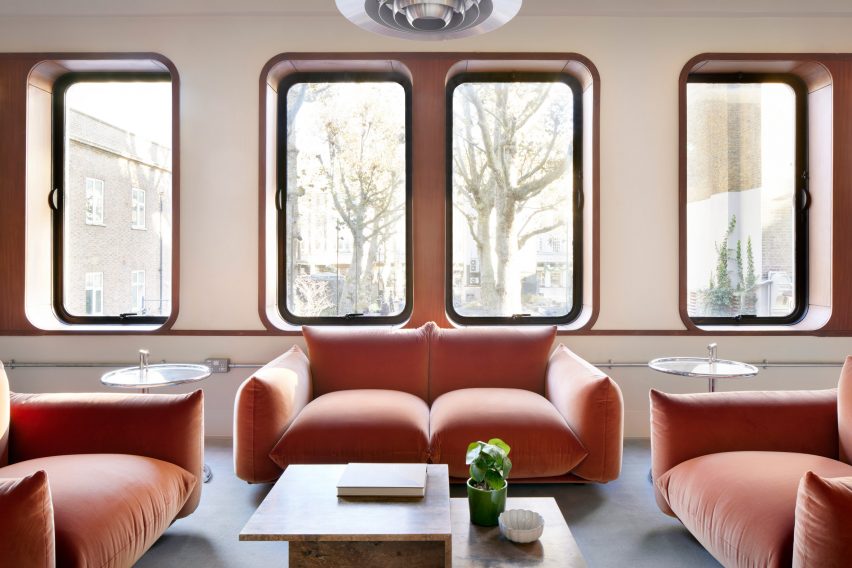
A disused car park located on the basement level was repurposed to host end-of-trip facilities including bike storage and showers, with access provided internally as well as via stairs at the front of the building.
Roof areas have been repurposed and external terraces have been added at each level.
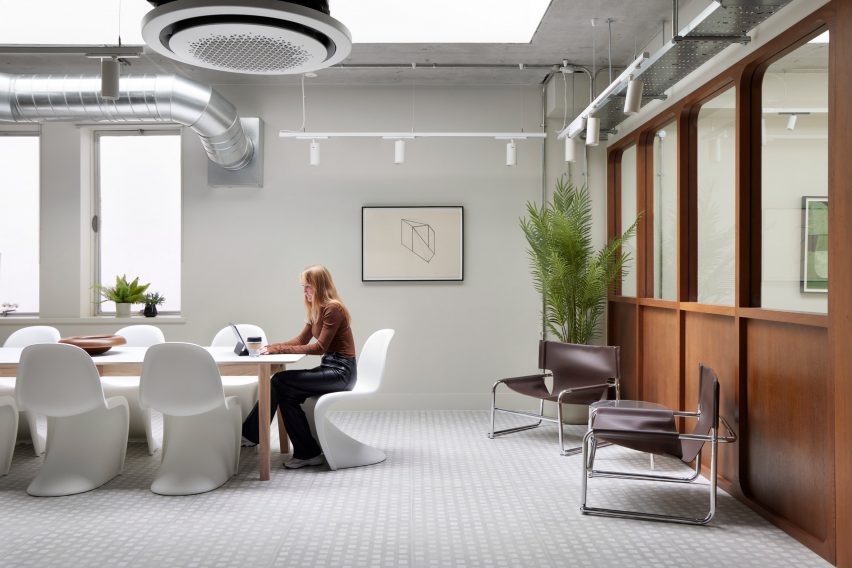
"Our retrofit of 45 Whitfield Street sought to bring the building back to life by finding joy in its dormant qualities," Scott said.
"We introduced new legibility, improved accessibility and high-quality finishes to evolve the structure's 1970s heritage".
London studio dMFK Architects was established in 2000 by Julian de Metz, Paul Forbes and Ben Knight. Other projects completed by the studio include a mid-century medical laboratory transformed into a flexible office space.
Elsewhere in London, Coffey Architects also recently revamped an office, adding a dedicated entrance that lets cyclists ride straight into the workplace.
The photography is by Jack Hobhouse.
Project credits:
Architect: dMFK Architects
Planning consultant: DP9
M&E: Peter Deer Associates
Civil and structural: Akera Engineers
Fire: OFR
Building control: SWECO
Quantity surveyor: Aecom
Project manager: RougeMont
Principal designer: BlackCat
Wayfinding and signage: POST