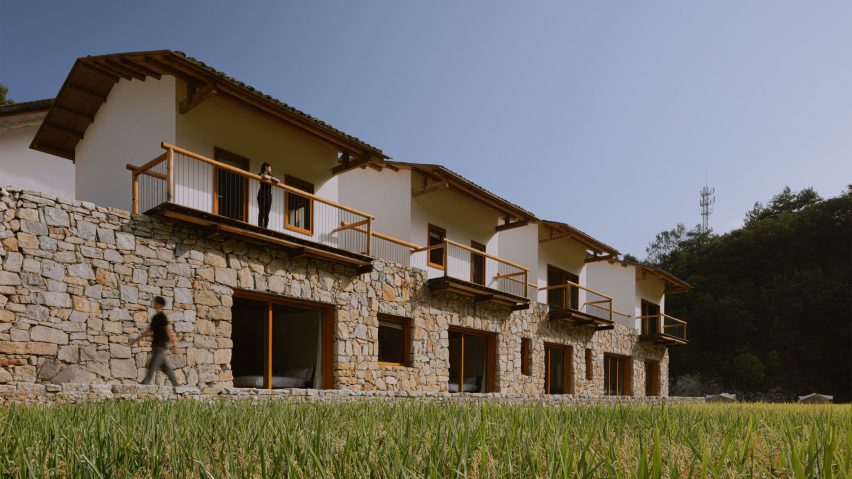Japanese studio Kooo Architects has completed a collection of hotel cottages in China that draw on the local vernacular to integrate into the surrounding village.
Named Ningshan LuZhai Cottages, the hotel was designed to appear like a series of cottages alongside terraced farmland at the foot of a small mountain in Yuwan Village, Ankang City.
Spanning across a narrow L-shaped footprint, the hotel scheme consists of eight rooms connected across two storeys and configured to overlook rice paddies to the front of the site.
The upper level rooms were arranged around private "garden-like" entrances nestled within a gap between each structure. By breaking down the upper level form of the building, the studio aimed to harmonise the design with the scale of the neighbouring houses.
"The architectural plan and layout of the first and second floors were influenced by the panoramic fields at the foot of the mountain and along the river, and we wanted guests to be able to experience the landscape from their rooms as much as possible," the studio explained.
"Although it is a single two-storey building, this design was intended to make the building look like a single-storey villa built on a base of Nozura-zumi [retaining] walls."
Kooo Architects used traditional construction and material techniques to match the building's exterior with the distinctive regional character.
"We decided to design and plan the hotel to make maximum use of locally available building materials and to incorporate as many of the construction methods that have long been used in the area," Kooo Architects told Dezeen.
"So as not to disturb the landscape visually, we also aimed for the hotel to blend in with its surroundings and the neighbouring village."
By following the elevation changes across the site, the studio also sought to achieve efficient circulation for guests entering the hotel from the village.
"Guests approach the hotel from the reception area at the entrance to the village — looking out over the magnificent rice fields — and head to the guest rooms via the 'gap' space on the second floor above the retaining wall," the studio said.
"By taking advantage of the differences in elevation and entry approach from the second floor, the hotel succeeds in securing the privacy of each guest room."
Characterised by external finishes of white lime and ash tiles, Kooo Architects contrasted traditional construction methods for the facade and roof against a streamlined interior strategy.
"Many of the retaining walls in the vicinity are made using 'Nozura-zumi', a technique of stacking natural stones 'as they are' to create walls," the studio said. "This influenced how we approached our choice of materials and building techniques."
"We focused on using locally sourced materials that were easy for local craftspeople to handle. Stone familiar to the area and accessible locally was used for the external walls, blending in with the appearance of the surrounding landscape, while also matching the stone of the local retaining walls."
"We also incorporated wooden roofs with log rafters, beams and 'Dougong' — a structural element of interlocking wooden brackets in China — all characteristic of the local building construction methods."
Kooo Architects was founded in 2015 by Shinya Kojima and Ayaka Kojima and has offices in Tokyo and Shanghai.
Other projects by the studio include the conversion of a 1970s textile factory in Shanghai into a Freitag store and the transformation of a concrete structure into a guesthouse in China.
The photography is by Keishin Horikoshi

