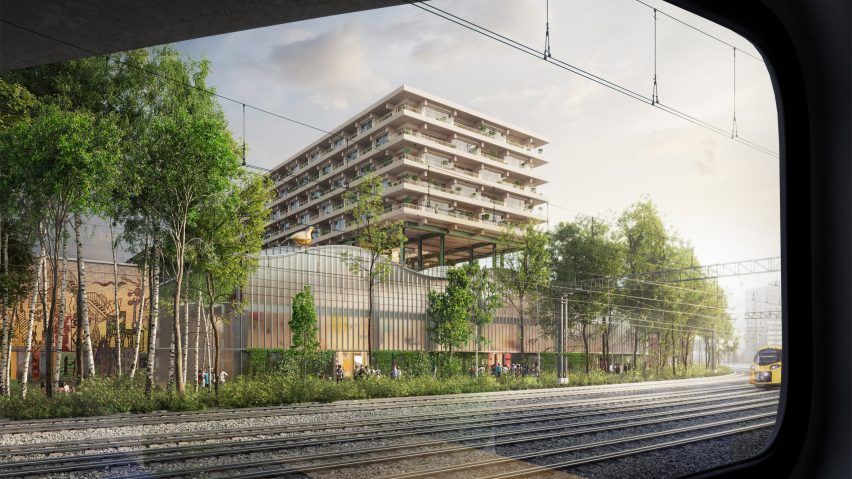Dutch studios MVRDV, Orange Architects and LOLA Landscape Architects have designed a masterplan for a neighbourhood in Zwolle, the Netherlands, which will include a converted warehouse topped with wooden apartments.
Named WärtZ the development is being created as a "second city centre" south of Zwolle railway station. MVRDV will complete four mixed-use buildings for the 120,000-metre-square development including the revamped warehouse named Wärtsilä Hall at the centre of the development.
"I think it is fantastic to breathe new life into this industrial area," MVRDV founding partner Jacob van Rijs said.
"MVRDV already has a number of transformations to its name," van Rijs continued. "This provided a lot of knowledge about how we can repurpose existing buildings in the most sustainable way possible."
MVRDV is designing the project for developer AM in collaboration with Dutch studios Orange Architects and LOLA Landscape Architects.
At the heart of the project will be the revamped warehouse, which will retain its distinctive undulating roof.
The hall is the largest building in the masterplan and will host innovation startups, creative companies and educational facilities on the ground floor, while a residential structure will be raised above its roof.
"The Wärtsilä hall, with the new wooden residential building on top, is a good example of sustainable repurposing and densification in the city," Van Rijs said.
Supported by exposed mint-green beams and columns, the rectilinear apartment block is intended as an eye-catching counterpoint to the historic architecture in Zwolle.
A statue by Dutch artist Marte Röling named the Dikke Vette Gouden Vredesduif will also be added to the roof of Wärtsilä hall as an unconventional visual anchor.
The other three buildings that MVRDV will design for the development will comprise offices along their lower levels with housing spaces above.
Cladded in brick, these structures will reference the roof of Wärtsilä hall with curving ground floor window details and face towards green public spaces by LOLA Landscape Architects.
WärtZ will introduce 850 new homes to the area, of which 30 per cent is planned to be social housing.
The project will also seek to be car-free, with generous pedestrian zones and cycling routes in addition to shared transport connections and links to the adjacent railway station.
WärtZ will be constructed in a series of phases, with the first set to begin in early 2025.
Rotterdam-based MVRDV was established in 1993 and is led by Winy Maas, with Van Rijs and Nathalie de Vries. The studio has recently completed a bold yellow office retrofit in Berlin and a bright-coloured cultural hub altering a 1980s pyramid structure in Albania.
The imagery is courtesy of MVRDV, Orange Architects and LOLA Landscape Architects.

