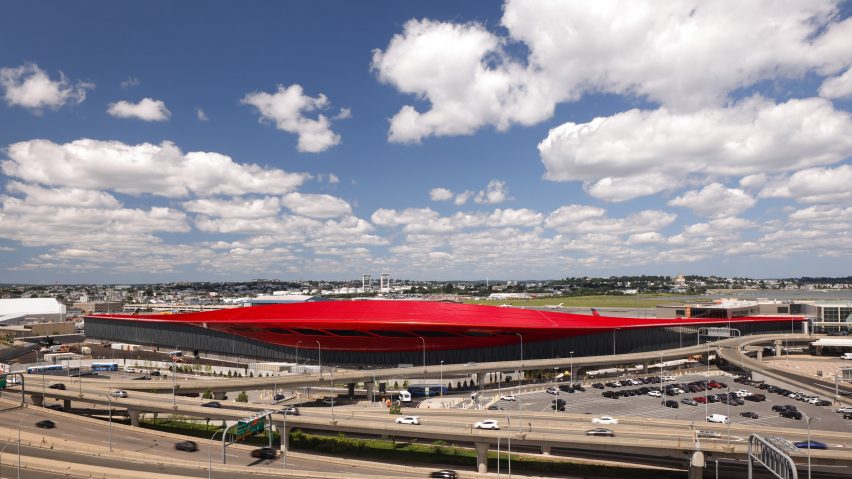
AECOM and Luis Vidal place sleek red roof on Boston airport terminal
Infrastructure consultants AECOM and Spanish architecture studio Luis Vidal + Architects have created a terminal for Boston's Logan Airport capped by a long, bright-red roof.
The project adds 390,000 square feet (36,232 square metres) of space to Logan International Airport. The largest airport in the city, it is located on a piece of land that juts out into Boston Harbor.
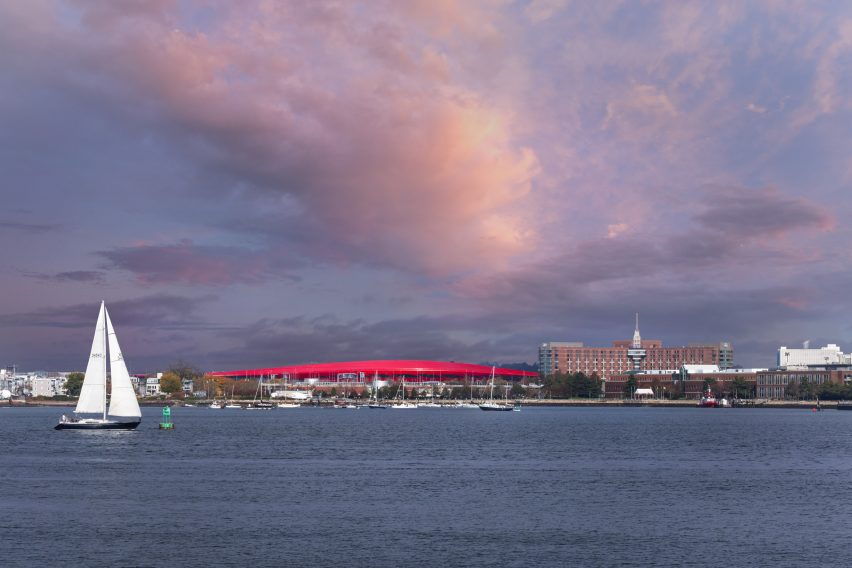
A massive red roof slopes over the south facade of the terminal, where it was interspersed with windows to create views of the city. On the opposite side, where the gates are, the face of the structure is mostly glass.
The standing-seam metal roof was painted in Boston Red, a shade of prismatic paint custom-developed for the project at Monopol Color Lab in Switzerland. It is the first time prismatic paint has ever been used for an airport facade, according to Luis Vidal + Architects founding principal Luis Vidal.
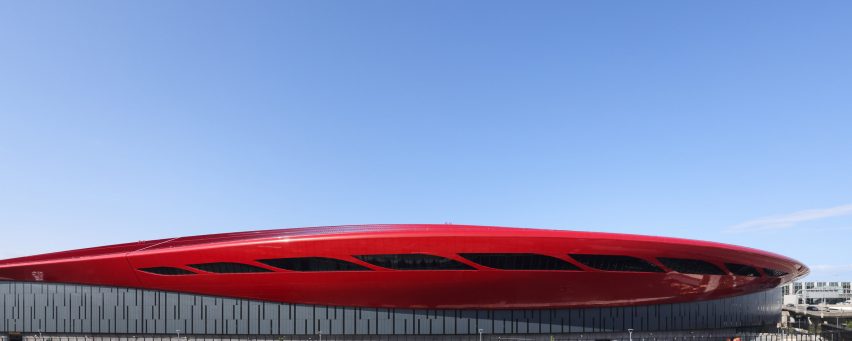
The four-storey terminal rises to 96 feet (29 metres) at its tallest point, from which it slopes down towards the rest of the airport.
During the day, the prismatic nature of the paint allows the colour to shift slightly between red and orange, depending on the light.
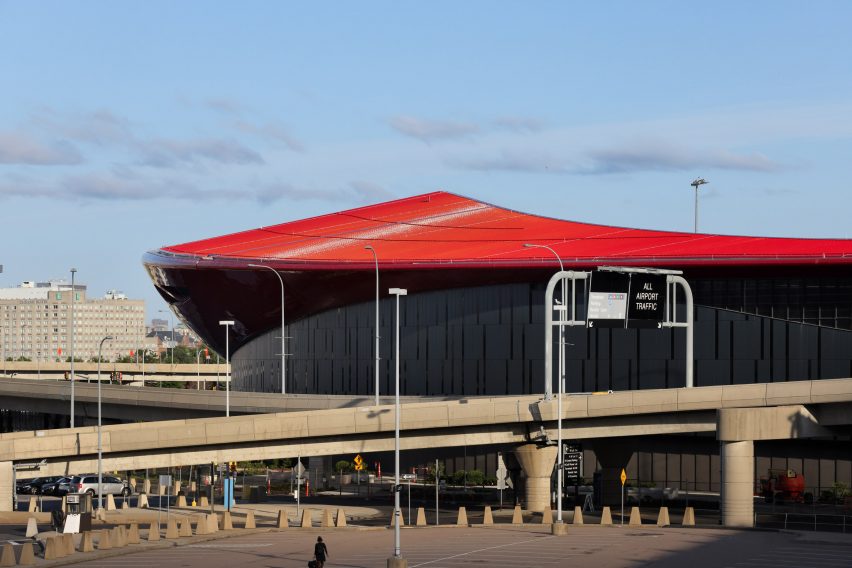
"The red color is intended to establish the terminal as a landmark and iconic gateway to the city and the region," Vidal told Dezeen, adding that the paint was originally developed for military usage.
"Boston itself inspired the color: from the historic brick buildings to the institutions for whom red is a signature color – like Harvard and MIT – to the dramatic sunsets and foliage to the Red Sox."
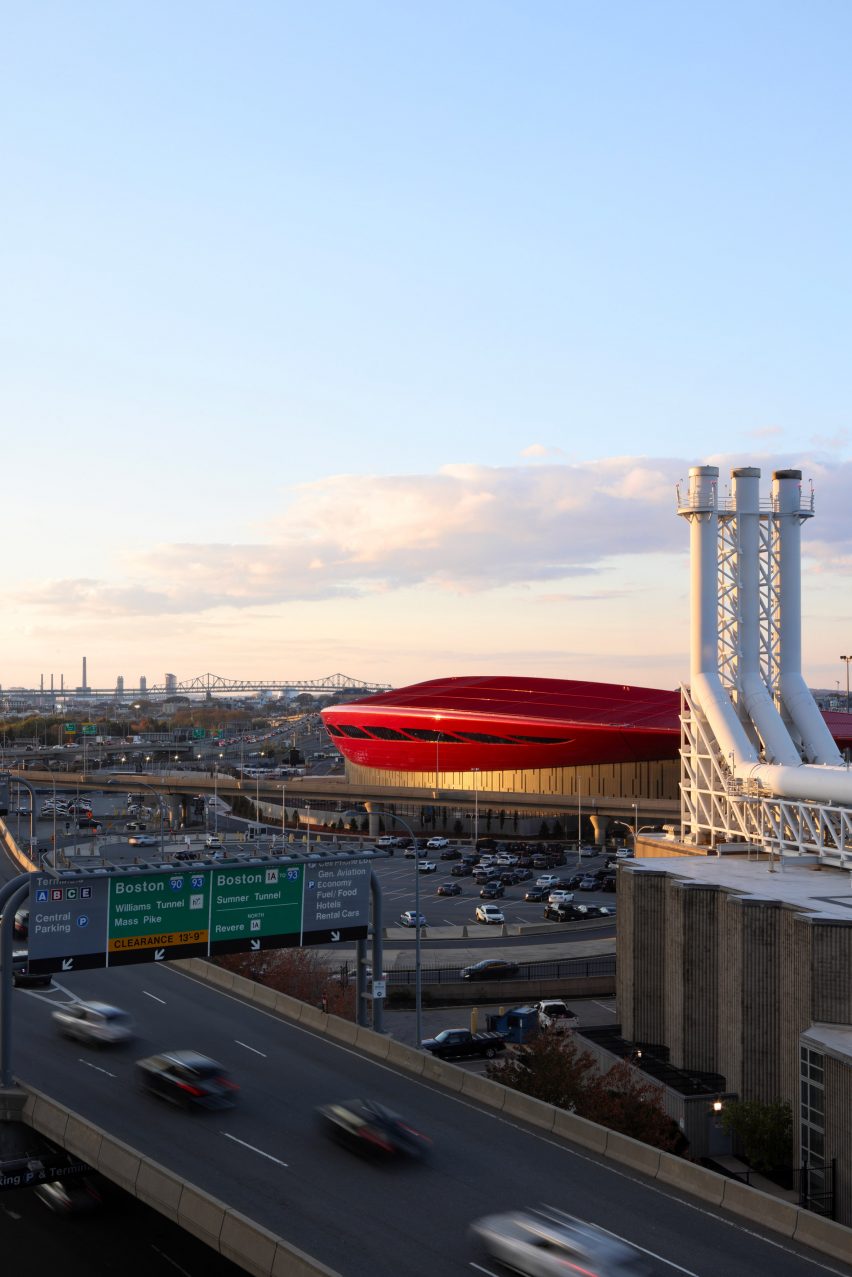
According to Vidal, the roof's form has a subtle aeronautic shape. Its corners taper to sharp edges that "cut through the sky with precision".
Where the form bulges out on its south side, a series of darkened panoramic windows were installed under the lip of the roof, along the edge of the terminal's crescent-like form.
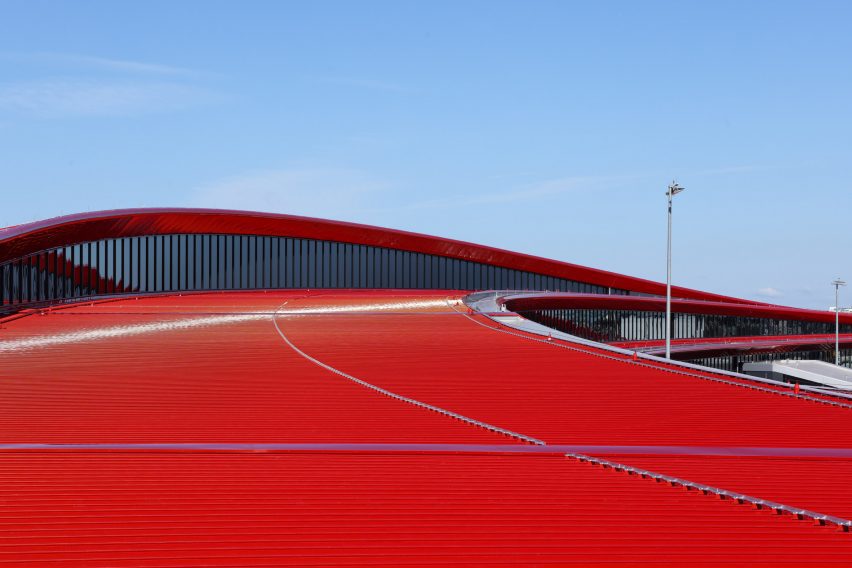
The terminal was meant to stand out while adhering to the strict requirements of the site and integrating with the existing airport facilities.
"The building is the first and last building you see arriving and departing at the airport," AECOM principal Terry Rookard told Dezeen.
"The terminal becomes the iconic front door to the entire airport campus. Simultaneously, the building blends into the existing airport, as it tucks in and defers to the existing terminal geometry forms, allowing both buildings to talk to each other – while expressing themselves independently."
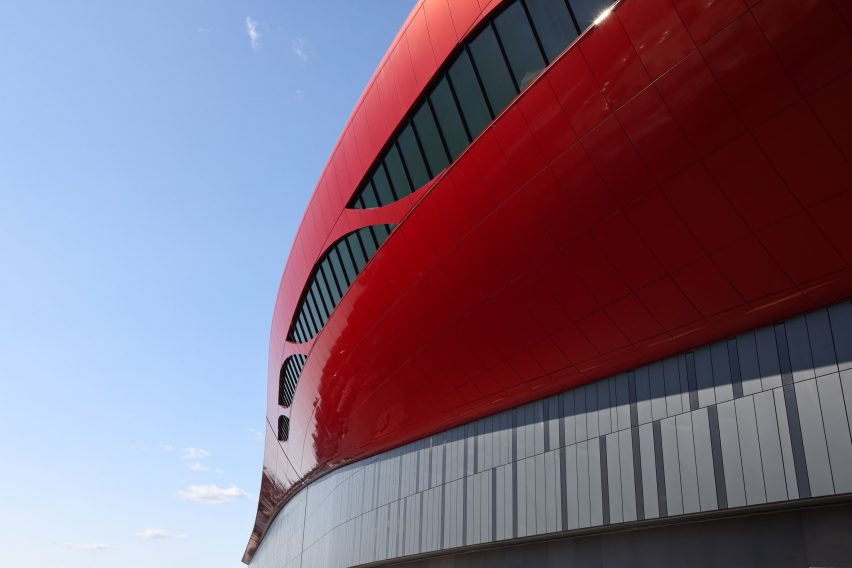
On the gate-side, the overlapping slopes of the roof create clerestory windows that bring light into the terminal's great hall.
Many of the walls and the ceilings of the interior are also standing-seam metal, but painted in white.
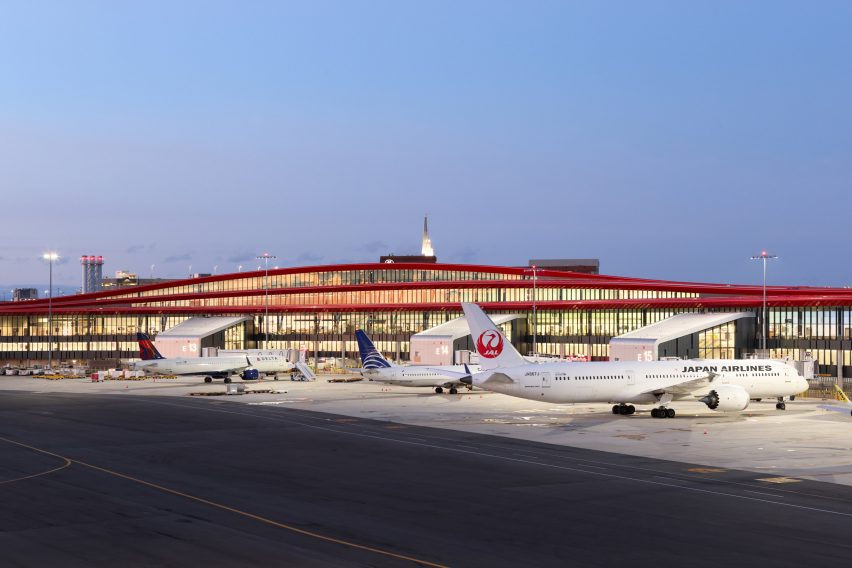
Inside, large black columns rise to support the graduated ceiling and airport amenities, such as restaurants and stores, are laid out in an open format.
Several elements aimed towards the terminal's "resiliency" were also included, the designers said.
Photovoltaic glass gathers energy for the terminal, while the windows were placed to ensure plentiful natural light throughout the year.
Because of the terminal's proximity to the water, all of the critical infrastructure was lifted six feet (1.8 metres) above grade "to allow for a rapid return to service in a flood event and to protect capital-intensive utility investments", according to Rookard.
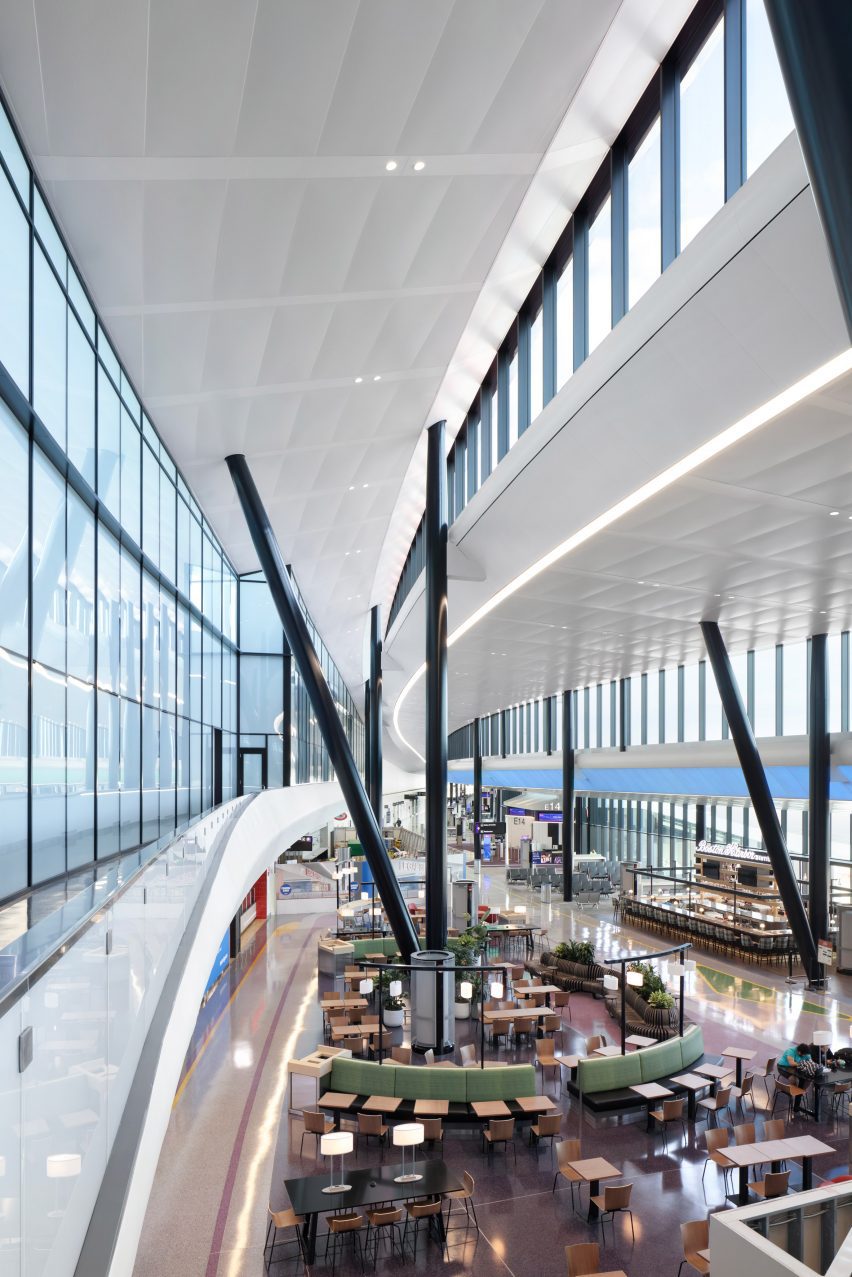
The design team also took into account "passengers who require a visual and auditory separation from a busy terminal", it said.
Working with the New England Center for Children, the team integrated an all-ages room where flyers can use an airplane simulator room to prepare for their flights.
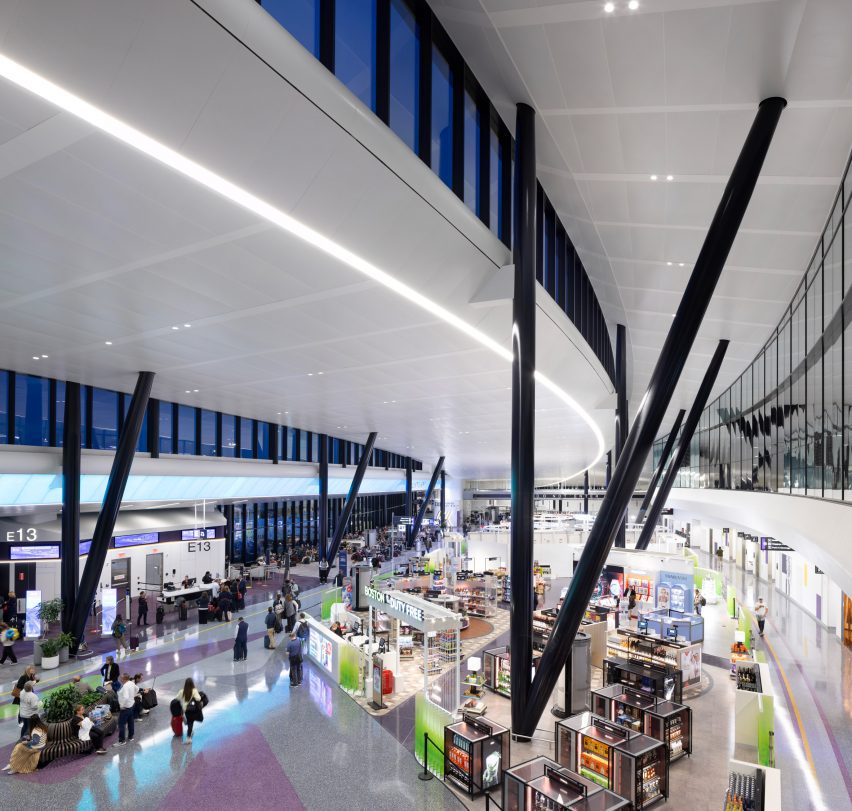
"The building's shape, passenger journey, color and sustainability are holistically integrated into a design response that is understood from the scale of the city as well as the passenger’s experience," said Rookard.
The terminal will begin full operations later in 2024.
Other recent airport add-ons include an expansion to Kansas City International Airport by SOM, which includes a massive mass-timber canopy over the entrance program.
Meanwhile, Foster + Partners has unveiled designs for an airport in Cambodia with a "tree-canopy" roof.
The photography is by Ema Peter.
Project credits:
Architect: AECOM
Vision architect: Luis vidal + architects
Construction manager: Suffolk
Structural engineer, sustainability, protective design: Thornton Tomasetti
Structural engineering (existing building renovations): Simon Design Engineering
Geotechnical engineering/environmental: GEI Consultants, Inc.
MEP engineering, special systems, asset management: Arora Engineers, Inc.
Baggage handling systems, BHS & passenger simulation modelling: BNP Associates, Inc.
LLC building code consulting: Code Red Consultants
Lighting design: Collaborative Lighting
Cost estimating: Dharam Consulting
Cost estimating: RLB
Rain, ice, wind and snow analysis: RWDI
Terminal planning & programming: Ricondo & Associates, Inc.
Resident engineering: Keville Enterprises, Inc.
Communications: speXsys, LLC IT
Hydrant fuel system design: TECS, LLC
Specifications: Kalin Associates
Simulation modelling: HNTB Airfield
Irrigation systems: Irrigation Consulting
Interior landscape design: Hammer Walsh
Roof consulting (canopy): Gale Associates