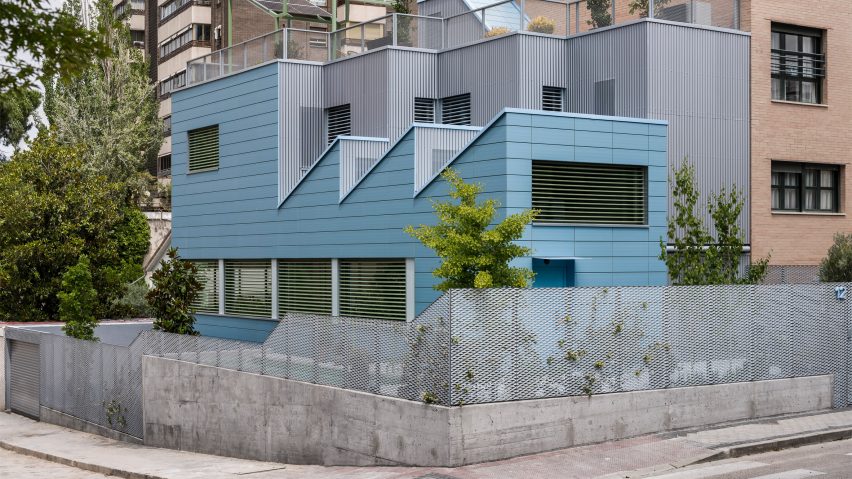A sawtooth roof, blue ceramic tiles and corrugated steel panels define this home in Madrid, Spain, designed by Ignacio G Galán and OF Architects.
Designed for an ageing couple with increasing mobility difficulties, Beyond-the-family Kin by Ignacio G Galán and Alvaro M Fidalgo and Arantza Ozaeta of OF Architects seeks to encourage social connections in order to create new networks of interdependence for the owners.
"Care for and by older individuals has many times been enacted within the nuclear family, often hosted in intergenerational households," the architects told Dezeen.
"We imagine this project as an alternative to those, opening up a space for new forms of kinship, new interdependencies, and new forms of support within a network of infrastructures shaping a renewed social movement for aging in place."
The home's bold exterior is offset by green steel used for shutters, railings and furniture, while a warmer interior palette features oak wood and tiled flooring.
A sequence of cascading gardens wrap around the home, providing outdoor seating along with a small pool. A roof terrace provides additional gardening and outdoor space for the couple.
"While new constructions in the area tend to turn most of the social life towards patios located on the rear side of their lots, the design of this house learns from older houses in the neighborhood that open towards a front patio more directly connected to the street," the architects said.
"In this way, the different social networks that the house hosts are also connected with larger social structures in the area... as a way of countering isolation."
The ground floor, accessed from the street via a short ramp, opens into a living and dining room with a sawtooth roof, with an adjacent kitchen overlooking the front gardens.
A short corridor, leading from the living space into the couple's en-suite bedroom, provides built-in storage, while another corridor at the rear leads out to a small, enclosed courtyard.
Operable windows in the sawtooth roof were coupled with automatised louvers that control heat gains and lighting to create a well ventilated and comfortable interior.
Additionally, solar panels, held up by a prominent green steel structure on the roof, are used to power the home's heated flooring.
The lower floor, defined by its concrete exterior, hosts an independent living unit designed to provide the residents with the opportunity to either rent out the space for financial stability or host an in-house carer if required.
Two additional en-suite bedrooms are provided on the upper floor, along with a shared kitchen unit.
Other recently completed projects relating to elderly housing include a senior housing project in London that draws on traditional almshouses and a multi-generational housing scheme organised around a communal garden in Germany.
The photography is by Imagen Subliminal.
Project credits:
Architects: Ignacio G. Galán, Alvaro Martin Fidalgo, and Arantza Ozaeta
Collaborators: Ana Herreros Cantís, Natalia Molina, Paula Rodriguez Vara, Pablo Saiz del Rio
Surveyor: Jorge Chico Jimenez
Structural engineers: Mecanismo Ingenieria

