
Jialun Xiong highlights "intricacies and textures" at Sichuanese restaurant in LA
Subtle nods to traditional Chinese architecture can be found throughout this restaurant in California, designed by LA-based Jialun Xiong.
Sichuan Impression's third outpost, located in Alhambra, occupies a 2,000-square-foot (186-square-metre) space that "takes an elegantly pared-down approach to family-style dining".
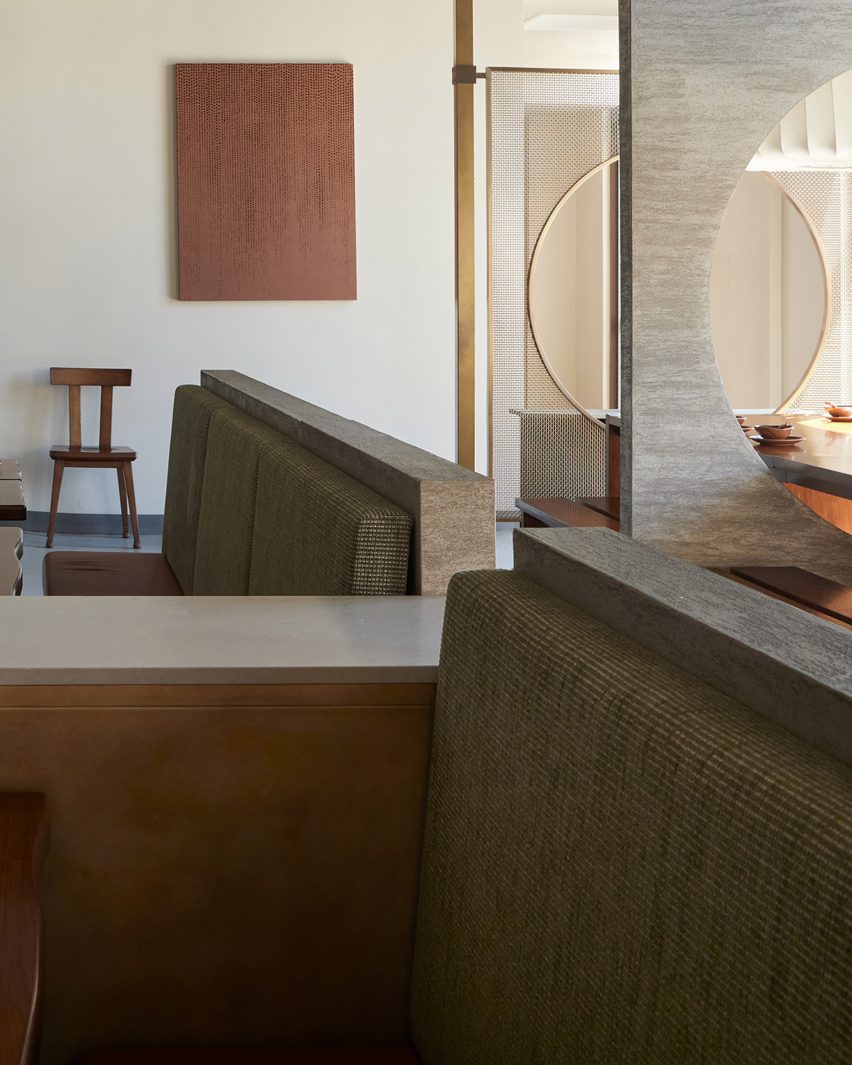
Jialun Xiong took an equally relaxed approach to the interiors, combining warm and soft colours with walnut furniture and metal accents.
"For Sichuan Impression, I chose a muted palette and natural materials to encourage guests to look a little longer and see the intricacies and textures that aren't so obvious at first glance," said Xiong.
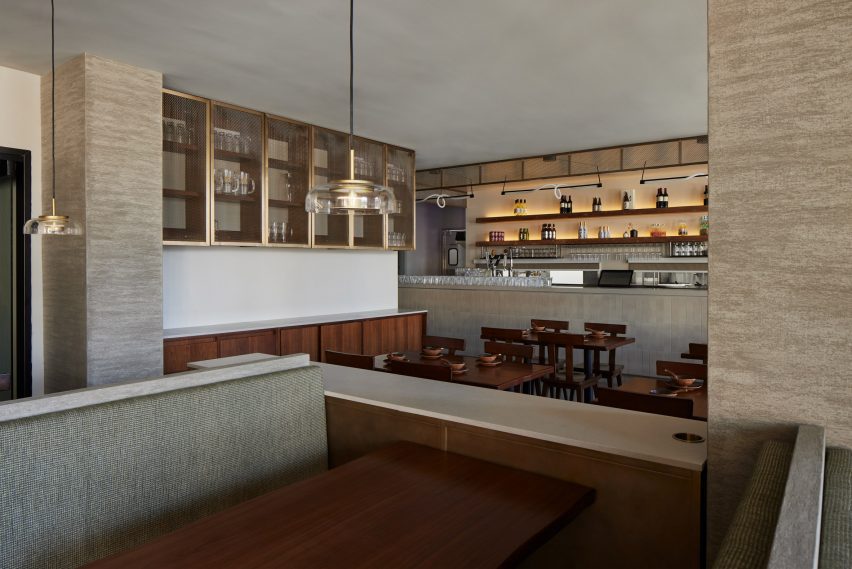
The restaurant is roughly divided into four dining areas, each open to one another but defined by the style of seating.
To the left of the entrance is a sequence of partitions that alternate between heavy grey plaster and delicate metal mesh screens supported by antique brass frames.
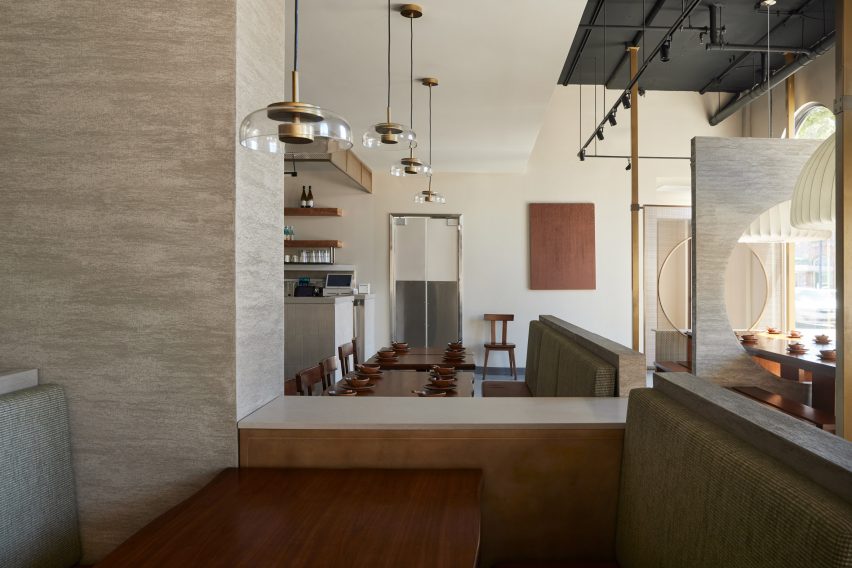
Each has a circular opening, which align to provide a continuous view along the minimalist walnut tables and benches that run along the same axis.
One table extends through an opening, accommodating larger parties when needed, and each compartment features an oversized, raw silk cloth light shade suspended above.
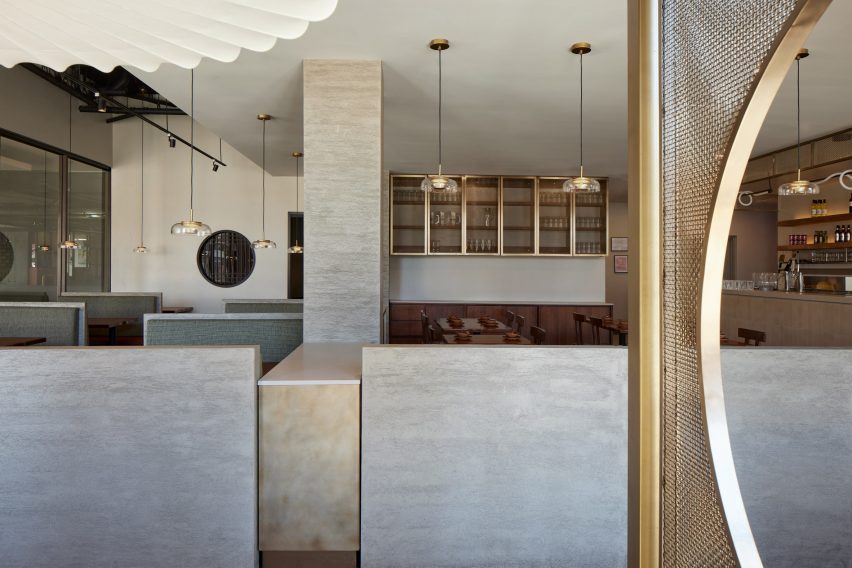
"The custom chandeliers nod to traditional Chinese lanterns and reflect Xiong's skeletal furniture designs," said the restaurant team.
In front of the bar is a free-seating space furnished with more wooden tables and chairs, which match the cabinetry against the far wall, while glass-fronted metal cabinets are mounted above.
A pair of chunky plaster-wrapped columns and low partitions separate a collection of booths with leather seats and upholstered cushioned backs on the other side.
The green fabric was chosen to resemble bamboo – a common material used in Sichuanese design.

At the back of the restaurant is the private dining area, which can accommodate 16 guests altogether, or two groups of eight when a sliding partition is closed.
A circular window offers a glimpse into the private space, where the pared-back material palette is continued.
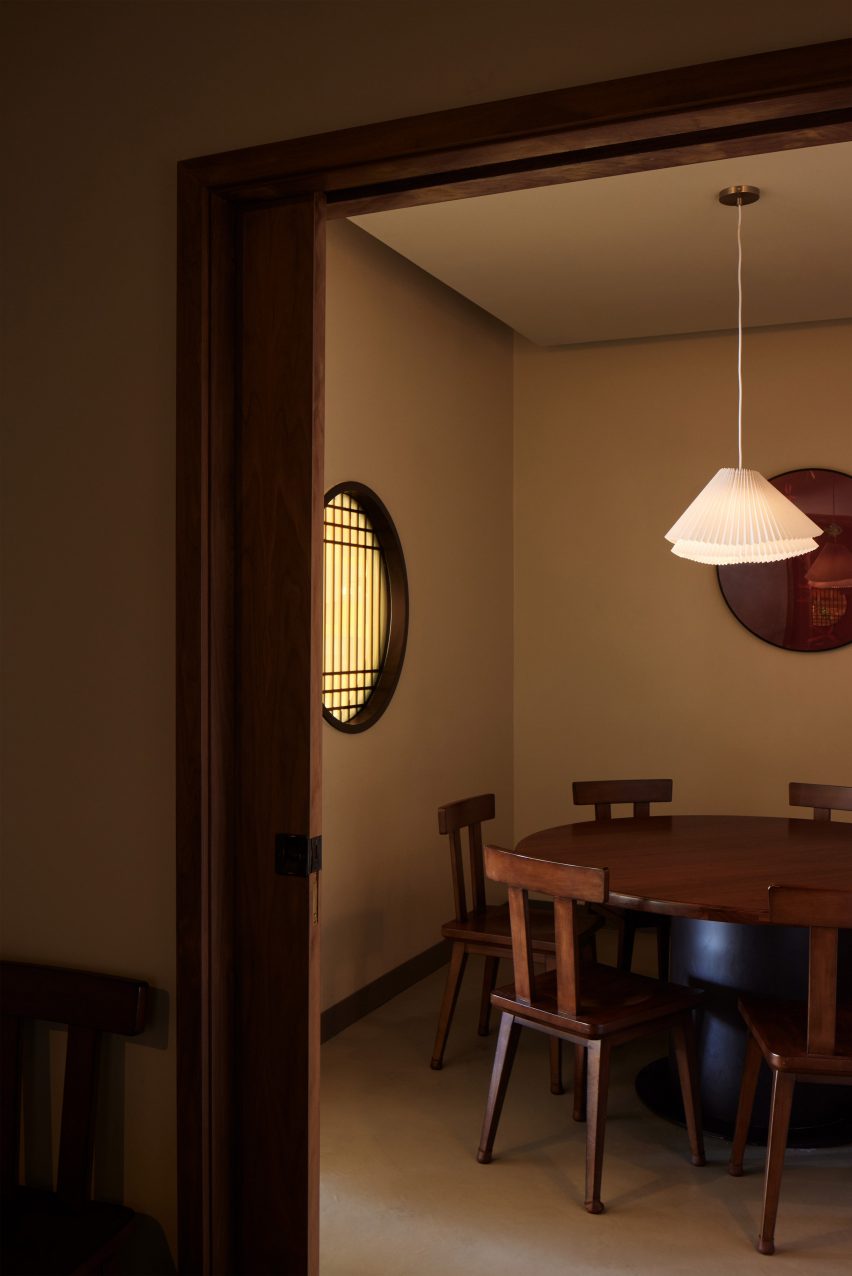
"The secluded space is designed to feel like home with its bespoke circular dining table and ambient lighting," said Xiong. "I believe good design doesn't always have to be instantly recognisable, it can simply blend in."
Xiong, who is originally from Chongqing, has also completed the retro-futuristic Chinese restaurant 19 Town close to Downtown LA. The designer recently showed her furniture and lighting pieces as part of the INTRO/LA showcase in November 2023, and at the Alcova exhibition during Art Basel in Miami in December.