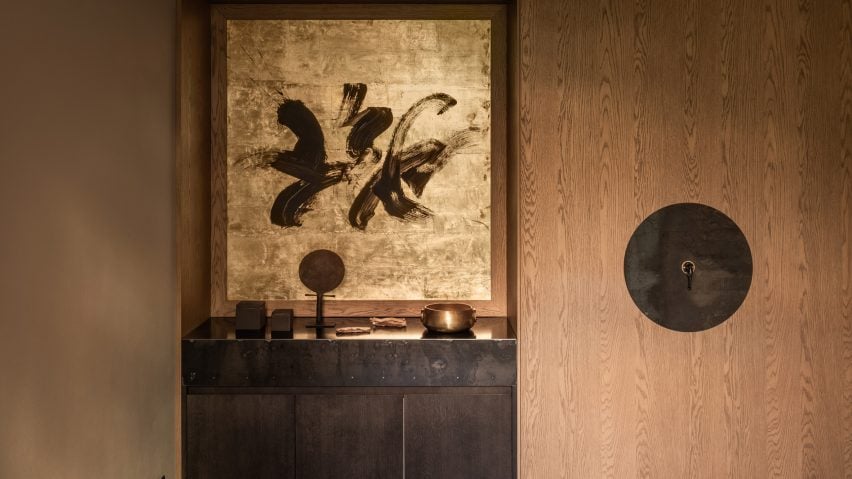Ukrainian designer Olga Fradina has completed a monochromatic interior for Space, a wellness centre in Kyiv, where textures rather than colours provide interest and create a soothing atmosphere.
Space is a holistic wellness centre that includes areas for practising yoga, meditation and acupuncture, as well as traditional healing practices such as reiki and qigong.
The project commenced just before the Russian invasion of Ukraine, with the company's founder – entrepreneur and wellness enthusiast Kateryna Bakhirka – eventually deciding to move forward as she felt a space for healing practices was important at a time of global turbulence.
Bakhirka had previously commissioned Fradina to design her private apartment in the city and asked the designer to follow a similar direction, although with a warmer palette than the cosily dark residence.
"I aimed to make the space as comfortable as possible, creating somewhere people would like to stay longer and where they could easily relax," Fradina told Dezeen.
Space is located on the ground floor of an early 20th-century building in Kyiv's Podil district that once functioned as a candle factory.
The four-storey building had previously been divided into several apartments and Fradina began by removing internal partitions to open up the cellular space.
The reconfigured interior comprises several functional zones – a small entrance hall, a locker room, a room for group classes, two massage rooms, a tea lounge and a room with a bathtub that is used for certain healing practices.
The bright and airy hall used for group sessions is lined with mirrors on one side, while the opposite wall is painted with a subtle gradient to evoke a sunset.
A darker palette is employed in the massage rooms to create a more soothing and intimate ambience. The only touch of brightness is provided by a brass panel painted with a dynamic symbol by Ukrainian artist Nikita Vlasov.
The tearoom is also rendered in muted shades and accommodates a three-metre-long raw-edged wooden table that was custom-made by local workshop Staritska Maysternya.
A nearby bar counter is clad with bricks salvaged from an old house and is topped with Cambrian Black granite. Objects purchased by Bakhirka on her travels through Asia and South America are displayed on backlit shelves.
The main materials used throughout the project are micro cement, plaster, wood, copper and vintage brick, which Fradina chose due to her fondness for "monochrome interiors where the main accents are textures".
"I love natural and tactile materials, playing a little bit on the slight contrast of textures such as wood, stone and rough plaster," the designer added. "Each one has its own structure, reflectivity, roughness. Coming together they create an expressive but not flashy emotion."
Regular blackouts in Kyiv due to the ongoing war made construction work challenging, according to Fradina, with contractors often needing to bring their own generators to provide electricity.
The designer herself regularly had to take cover in a subway station during site visits when shelling was taking place. The war has also taken an emotional toll and altered her approach to her practice, Fradina revealed.
"It's hard enough for me to design now, it feels like I've lost my connection to the physical world," she said. "During these years of active war, I have been mostly involved in digital art and I'm better able to interact with abstract matter now."
Also in Kyiv, Yana Molodykh has designed a light-filled interior for a compact attic apartment while Makhno Studio has created an all-beige residence with bumpy textures and intricate ceramic walls.
The photography is by Yevhenii Avramenko.

