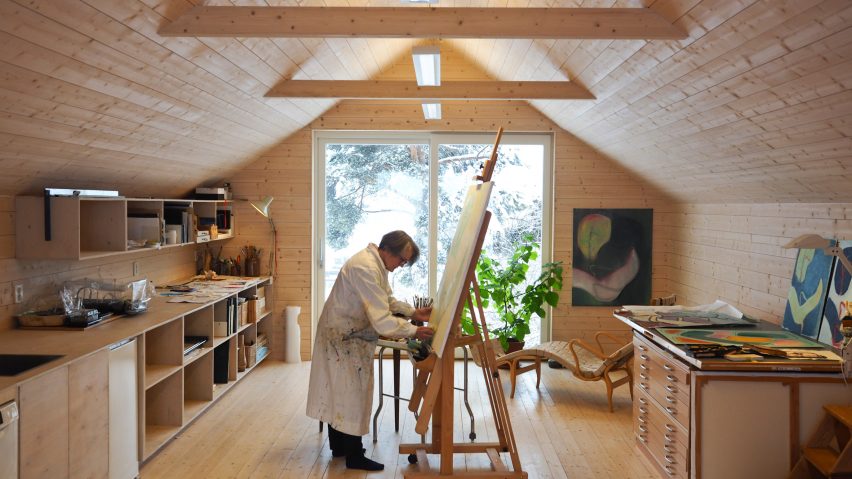
Eight well-designed sheds and outbuildings that extend the home
This week's lookbook explores eight clever shed and outbuilding interiors, ranging from self-built renovations to finely crafted new builds.
By repurposing rundown sheds and garages or capitalising on extra garden space, these projects offer additional room for hobbies, workspaces, living quarters or simply respite for their owners.
Among this list of projects is a bold-coloured garage renovation hosting a work area and greenhouse in Norwich, UK, as well as a scenic timber outbuilding designed for recreation and socialising for a retired couple in Lillehammer, Norway.
This is the latest in our lookbooks series, which provides visual inspiration from Dezeen's archive. For more inspiration see previous lookbooks featuring homes created on a budget, living rooms with industrial material palettes and airy and pared-back loft conversions.
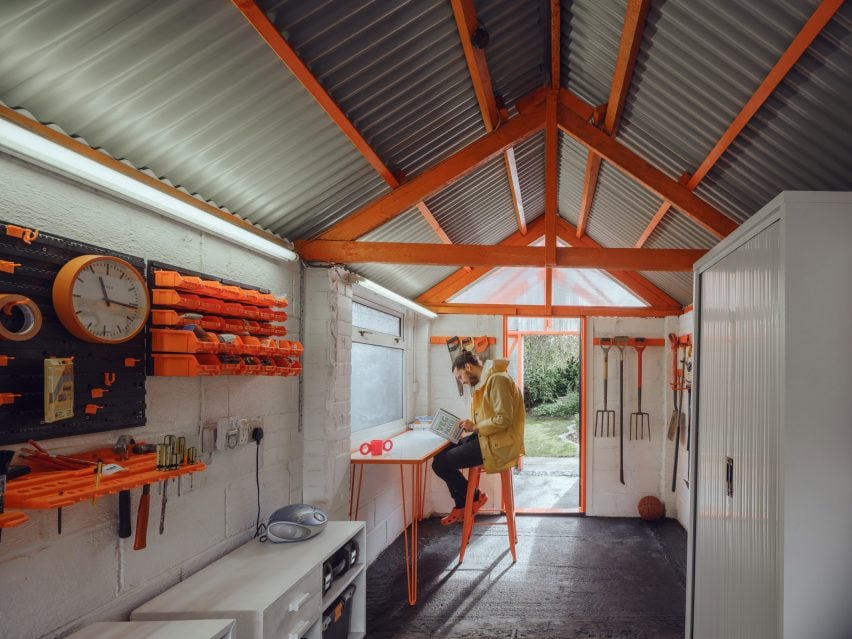
The Orangery, UK, by McCloy and Muchemwa
Original blockwork walls were retained in this self-build renovation of a dilapidated garage by London-based studio McCloy and Muchemwa.
An orange, timber roof structure was matched with furniture in the same colour throughout the interior, which contains a storage area, hobby zone and workbench along with a well-lit greenhouse clad in polycarbonate.
Find out more about The Orangery ›
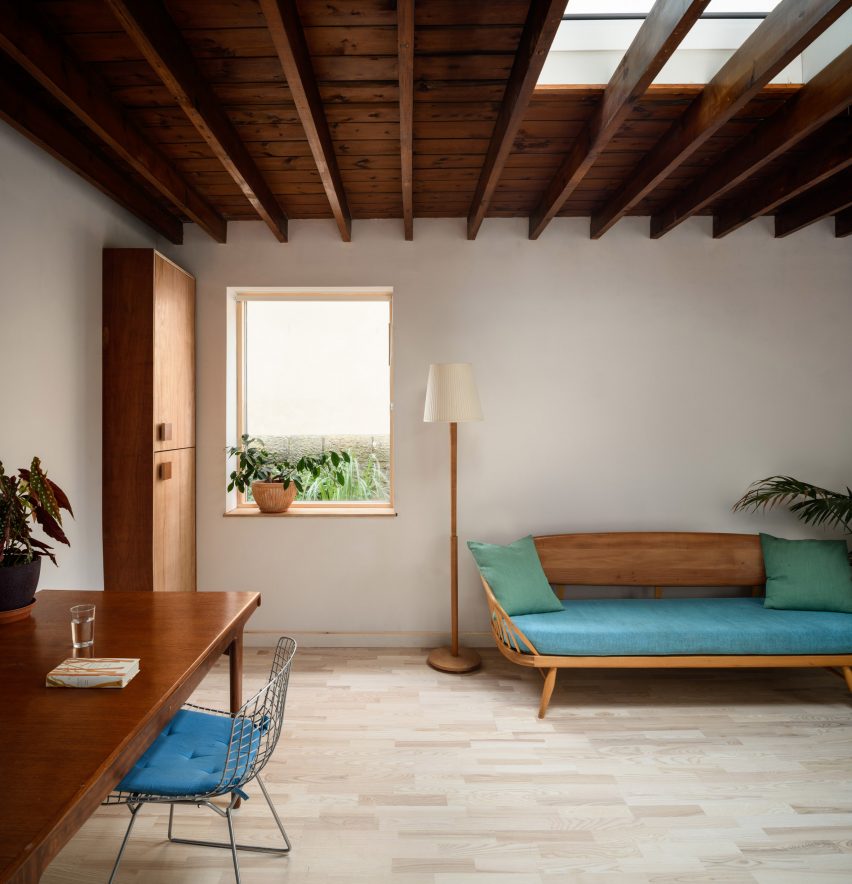
Grange Garage Studio, Scotland, by Konishi Gaffney
This 1950s garage conversion by Konishi Gaffney, adjacent to an existing Georgian property, houses an artist's music studio and features a rhythmic facade made from wooden battens.
The space has a calm and refined material palette, with dark-stained furniture used to match the wooden beams in the studio's interior.
Find out more about Grange Garage Studio ›
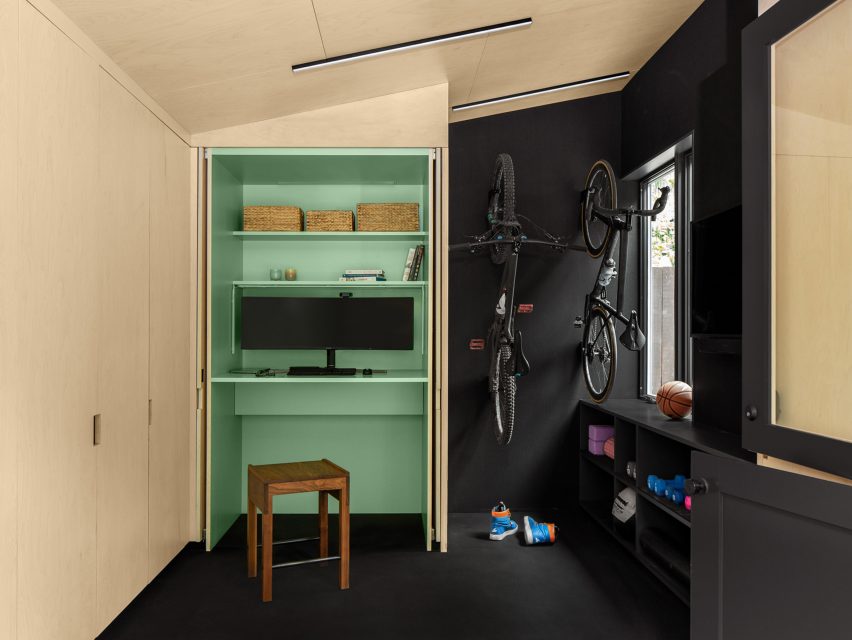
Shed-O-Vation, US, by Best Practice Architecture
Best Practice Architecture renovated this outbuilding in Seattle to host an office and small gym as an expansion of the property's main house.
Black synthetic rubber was used to cover the interior floor and one side of the room's walls, while the remaining walls were lined with birch plywood along with a boldly coloured workspace.
Find out more about Shed-O-Vation ›
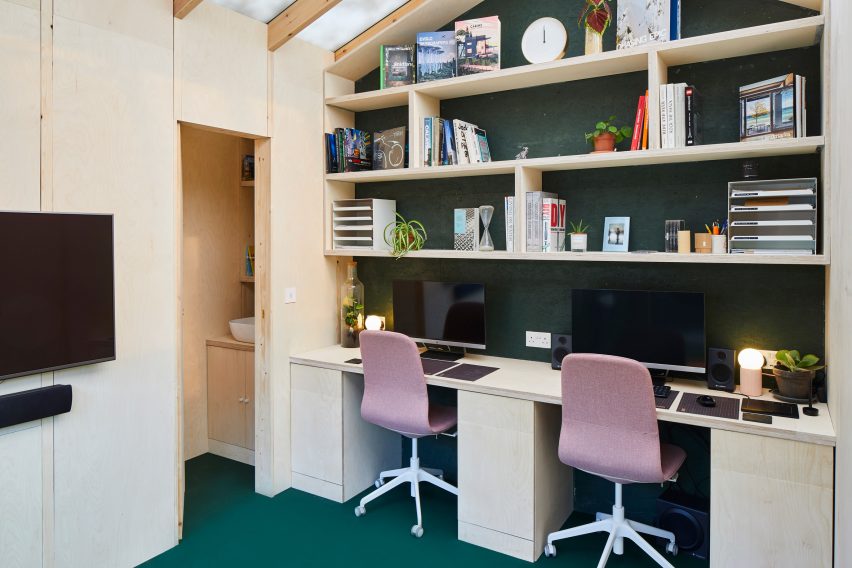
The Light Shed, UK, by Richard John Andrews
The Light Shed is a 12-metre-square, multifunctional shed designed and built by architect Richard John Andrews and an assistant in just 21 days to house Andrews' architecture studio in his back garden.
The interior is lined with plywood providing shelving and desk space for two to three people. The studio also doubles as a space for hosting functions and gatherings.
Find out more about The Light Shed ›

Barn House, Norway, by Jon Danielsen Aarhus
Replacing an existing run-down outbuilding, Barn House in Lillehammer, Norway, was designed by Jon Danielsen Aarhus to create a space in which a retired couple can paint, garden and host friends.
An all-red entrance hall is followed by a timber interior. The building contains a brightly lit art studio upstairs and a gardening room and garages on the lower floor.
Find out more about Barn House ›
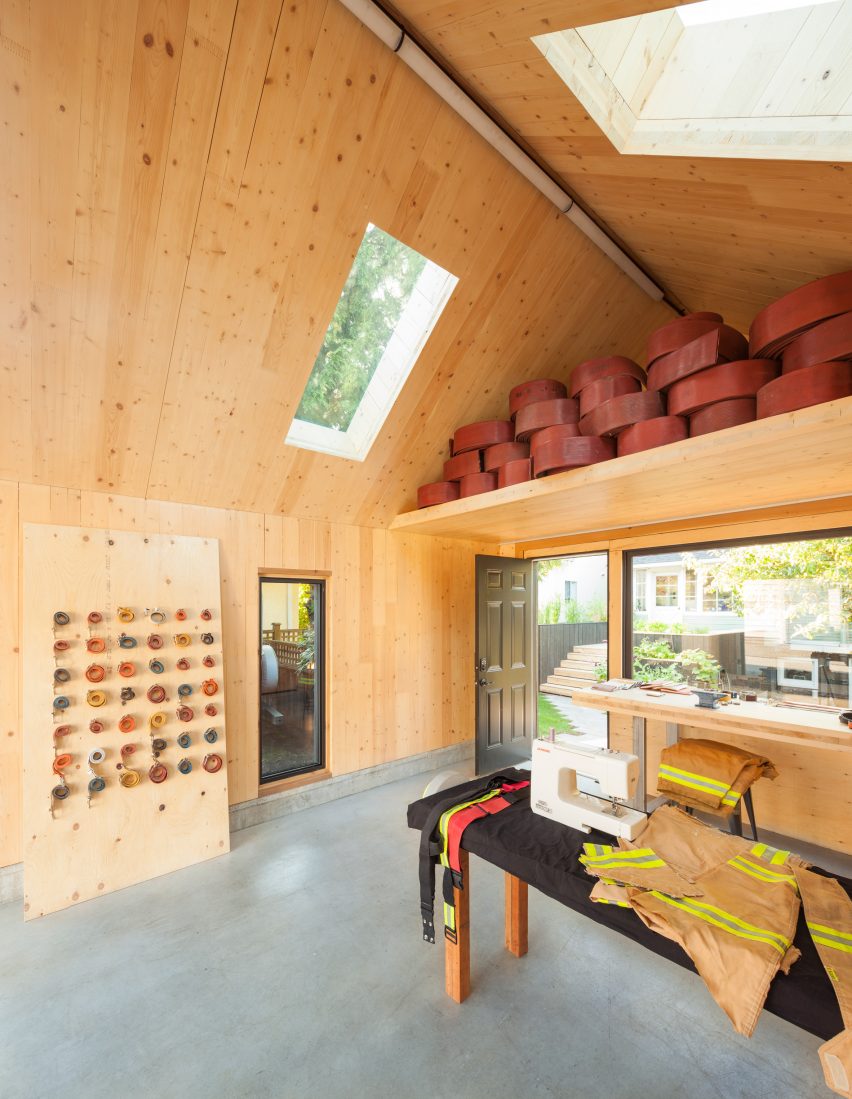
Eton Accessory Building, Canada, by Motiv Architects
Made from cross-laminated timber (CLT), Eton Accessory Building by Canadian studio Motiv Architects is a 30-square-metre workshop connected to the owners' home via a garden.
Hard-wearing flooring and evenly distributed skylights create an industrial-style workspace. A CLT mezzanine is used for additional storage.
Find out more about Eton Accessory Building ›
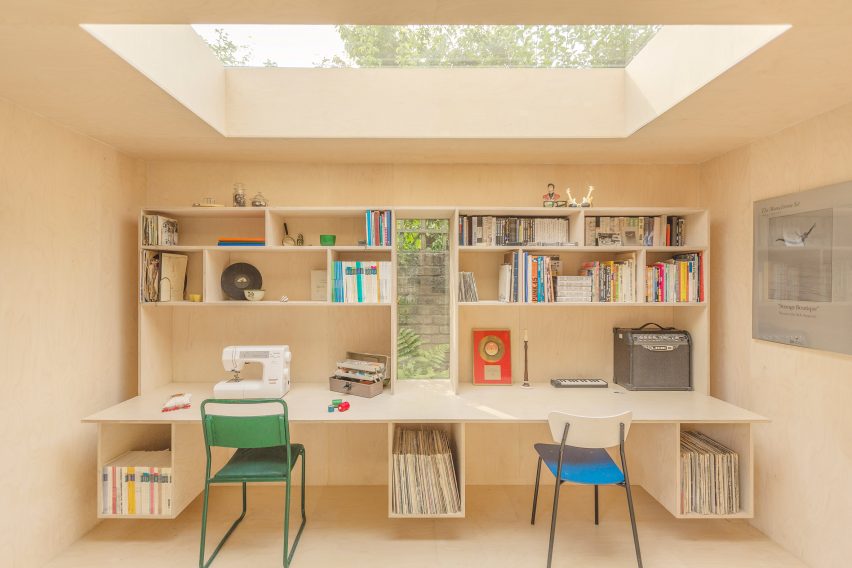
Cork Study, UK, by Surman Weston
This cork-covered studio designed by Surman Weston provides space for sewing and music-making in the back garden of a London home.
On the interior, birch plywood lines the walls, with the pale material also used to construct a central working space with built-in shelving and storage.
Find out more about Cork Study ›
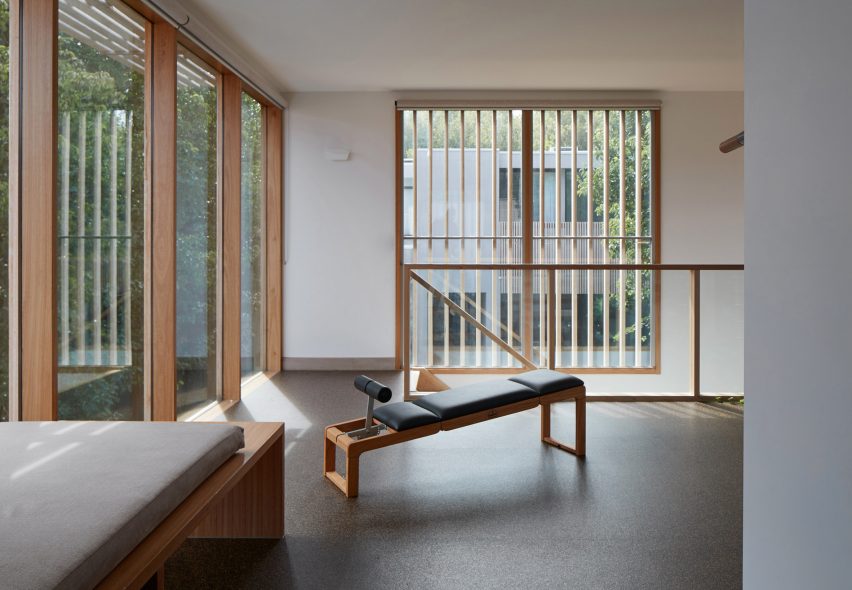
Broadway, Australia, by Foomann
Replacing an old garage, this two-floor outbuilding hosts a gym, swimming pool and parking garage on the site of an Edwardian property in Melbourne.
A refined material palette of white walls set off by wood and dark flooring works to create a relaxing, beachy feel throughout the spaces.
Find out more about Broadway ›
This is the latest in our lookbooks series, which provides visual inspiration from Dezeen's archive. For more inspiration see previous lookbooks featuring homes created on a budget, living rooms with industrial material palettes and airy and pared-back loft conversions.