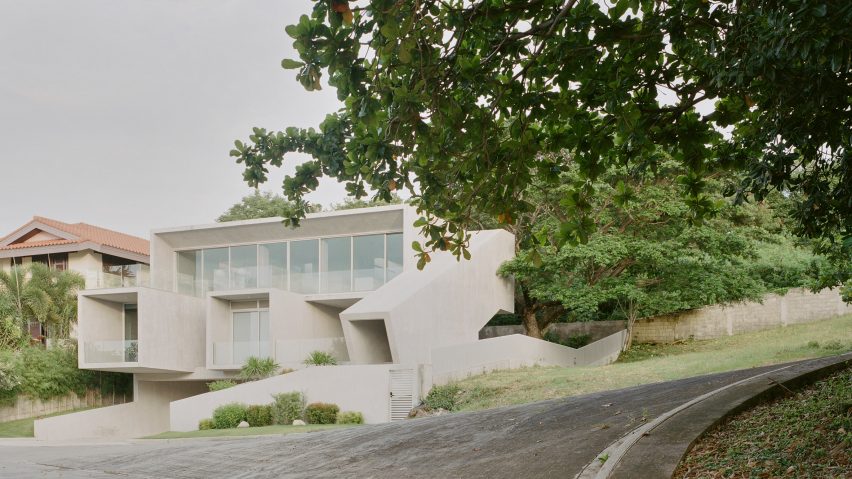New York studio CAZA has completed a cast-concrete house in the Philippines, aiming to optimise passive cooling and natural ventilation.
FR House comprises a series of "concrete cubes" that facilitate cross-ventilation and regulate the building's temperature at the warmest times of the day.
According to Carlos Arnaiz, founder of CAZA, this is essential in a climate that is hot and humid year-round.
"Concrete was chosen for its efficiency in combining thermal mass and structural volume, allowing for effective cooling of the house while minimising the space required for the structure," he told Dezeen.
"The concrete absorbs heat during the hot, sunny days, keeping the living areas cool. When the temperature drops, the heat is released into the interiors," added Arnaiz.
FR House is located in Punta Fuego, a seaside town on the west coast of the Philippines' largest island, Luzon. CAZA, which has a satellite studio in nearby Manila, designed it as the home for a couple who had previously lived abroad.
"Upon returning to the Philippines, they wanted to create their own architectural haven for relaxation and entertainment, a personalised slice of paradise inspired by their love for innovative designs," said Arnaiz.
Set into a slope, the 660-square-metre house is laid out over two main storeys with a basement underneath.
On the ground floor, bedrooms and bathrooms are organised into four distinct quadrants. In between runs a connecting corridor, a staircase and a casual lounge.
Also on this level is a swimming pool and courtyard, flanked on the opposite side by a shaded, open-air staircase that provides a second route up to the floor above.
The upper level takes the form of a glazed box, containing a combined living room, kitchen and dining space. This opens out to a balcony with a view of the seafront.
"The clients' brief was for a house that balances reservation and self-expression," said Arnaiz.
"The emphasis was on creating a home that connects with nature, particularly an existing acacia tree on the property. Additionally, the clients sought a residence suitable for hosting large gatherings of friends and family, with a specific requirement for social spaces that offer compelling views of the ocean."
Despite the passive cooling strategies, an air conditioning system is fitted in some parts of the house.
However, thanks to the layout, its use is limited. It is only installed in the inner rooms, leaving the rest of the building naturally ventilated, and it is not required all the time.
"The passive cooling strategies have been highly effective – they led to a remarkable reduction of over 50 per cent in energy usage compared to the norm," Arnaiz claimed.
Rooms on the lower level are more private than those above. Instead of windows, light enters via angular skylights that capture different views of the ocean, sky and garden.
"The skylights serve as both optical and environmental functions, connecting each room to the sky and acting as air valves and heat extraction chimneys," added Arnaiz.
"These elements contribute to cross-ventilation within the house and minimise the need for mechanical cooling."
FR House is one of several projects that CAZA has been working on in the Philippines, including a new building for the Metropolitan Museum of Manila.
The studio's other works in the country include the 100 Walls Church in Cebu City and a proposal for a hospital that serves as a model for rural healthcare.
The photography is by Rory Gardiner.
Project credits
Architect: CAZA
Engineering consultant: RN Ferrer & Associates
Project manager: Argee Militante

